838 Three Wood Drive, Fayetteville, NC 28312
Local realty services provided by:Better Homes and Gardens Real Estate Paracle



Listed by:lauren furr
Office:coldwell banker advantage - fayetteville
MLS#:742714
Source:NC_FRAR
Price summary
- Price:$399,900
- Price per sq. ft.:$167.46
About this home
Welcome to this stunning home in the desirable Baywood Subdivision, offering no HOA! This spacious home features 5 bedrooms and 3.5 bathrooms, with views of the 11th tee box. Built in 2021 by the original owner, the home showcases a grand two-story entry. A formal dining room leads into the kitchen, equipped with stainless steel appliances, a gas range, a breakfast nook, and a large step-up center island. The cozy living area features an electric fireplace. The primary suite is located on the main level and includes a luxurious bath with a tile shower, dual vanities, and a soaker tub. The main level also boasts a convenient laundry room. Upstairs, you'll find 4 additional bedrooms, a full standalone bathroom, and a Jack and Jill bathroom connecting two rooms with a tub/shower combo. Unfinished storage space above the garage with a side access door offers plenty of potential. Sitting on over half an acre, this home offers both comfort and style. Schedule your showing today.
Contact an agent
Home facts
- Year built:2021
- Listing Id #:742714
- Added:104 day(s) ago
- Updated:August 11, 2025 at 03:38 AM
Rooms and interior
- Bedrooms:5
- Total bathrooms:4
- Full bathrooms:3
- Half bathrooms:1
- Living area:2,388 sq. ft.
Heating and cooling
- Cooling:Central Air
- Heating:Heat Pump
Structure and exterior
- Year built:2021
- Building area:2,388 sq. ft.
- Lot area:0.55 Acres
Schools
- High school:Cape Fear Senior High
- Middle school:Mac Williams Middle School
Utilities
- Water:Public
- Sewer:Public Sewer
Finances and disclosures
- Price:$399,900
- Price per sq. ft.:$167.46
New listings near 838 Three Wood Drive
- New
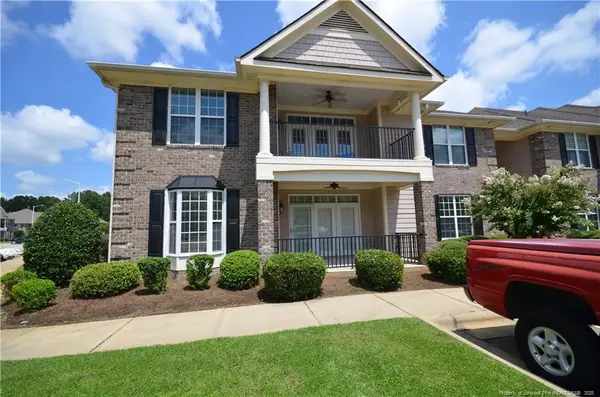 $295,000Active3 beds 2 baths1,650 sq. ft.
$295,000Active3 beds 2 baths1,650 sq. ft.1830 Jennifer Lane #101, Fayetteville, NC 28314
MLS# LP748862Listed by: COLDWELL BANKER ADVANTAGE - FAYETTEVILLE - New
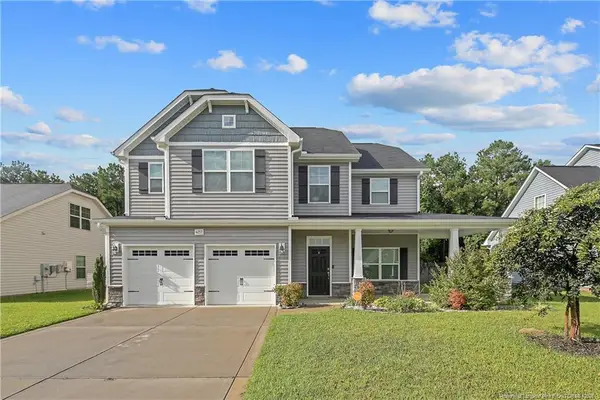 $365,000Active4 beds 3 baths2,355 sq. ft.
$365,000Active4 beds 3 baths2,355 sq. ft.4252 Pleasantburg Drive, Fayetteville, NC 28312
MLS# LP748847Listed by: EXP REALTY LLC - New
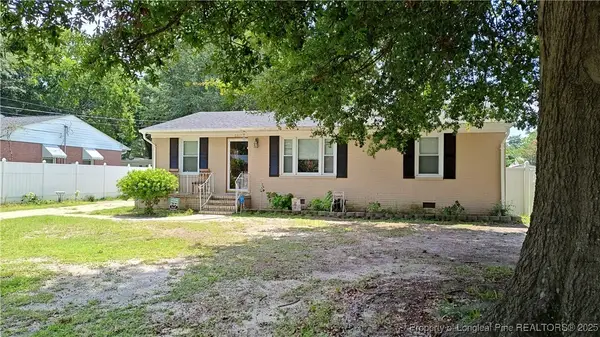 Listed by BHGRE$168,000Active3 beds 1 baths1,190 sq. ft.
Listed by BHGRE$168,000Active3 beds 1 baths1,190 sq. ft.5117 Palmetto Lane, Fayetteville, NC 28304
MLS# 748855Listed by: ERA STROTHER REAL ESTATE - New
 $274,900Active3 beds 3 baths1,481 sq. ft.
$274,900Active3 beds 3 baths1,481 sq. ft.3354 Starboard Way, Fayetteville, NC 28314
MLS# LP748824Listed by: CRESFUND REALTY - New
 $274,900Active3 beds 3 baths1,481 sq. ft.
$274,900Active3 beds 3 baths1,481 sq. ft.3352 Starboard Way, Fayetteville, NC 28314
MLS# LP748826Listed by: CRESFUND REALTY - New
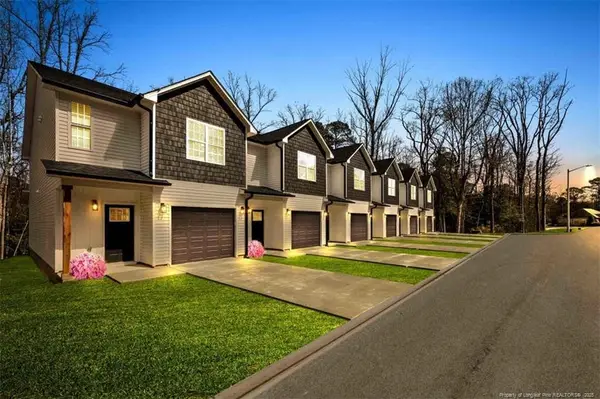 $274,900Active3 beds 3 baths1,481 sq. ft.
$274,900Active3 beds 3 baths1,481 sq. ft.3350 Starboard Way, Fayetteville, NC 28314
MLS# LP748830Listed by: CRESFUND REALTY - New
 $274,900Active3 beds 3 baths1,481 sq. ft.
$274,900Active3 beds 3 baths1,481 sq. ft.3348 Starboard Way, Fayetteville, NC 28314
MLS# LP748833Listed by: CRESFUND REALTY - New
 $750,000Active4 beds 4 baths3,548 sq. ft.
$750,000Active4 beds 4 baths3,548 sq. ft.1203 Longleaf Drive, Fayetteville, NC 28305
MLS# 748795Listed by: COLDWELL BANKER ADVANTAGE - FAYETTEVILLE - New
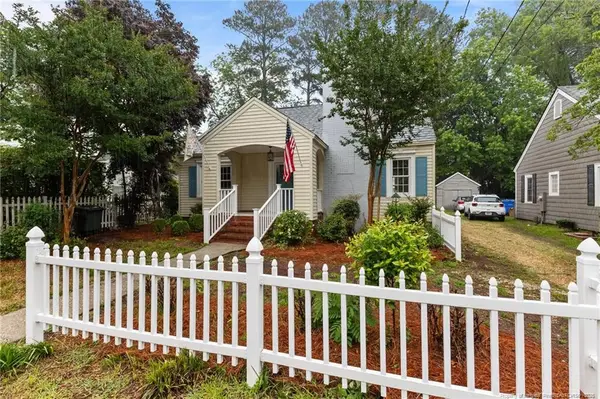 $349,999Active3 beds 2 baths1,978 sq. ft.
$349,999Active3 beds 2 baths1,978 sq. ft.123 Ellington Street, Fayetteville, NC 28305
MLS# LP748839Listed by: KASTLE PROPERTIES LLC - New
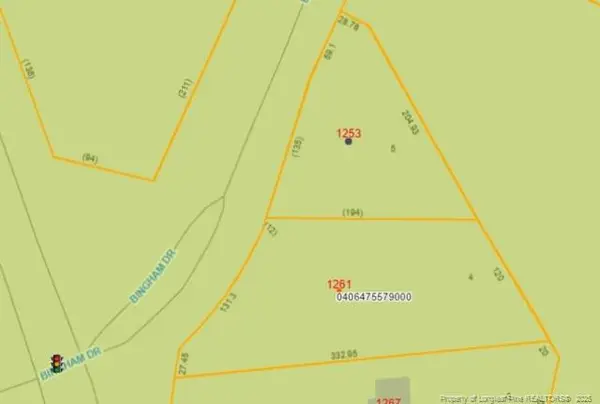 $30,000Active1.22 Acres
$30,000Active1.22 Acres1261 Bingham Drive, Fayetteville, NC 28304
MLS# LP748814Listed by: ALL AMERICAN REALTY GROUP
