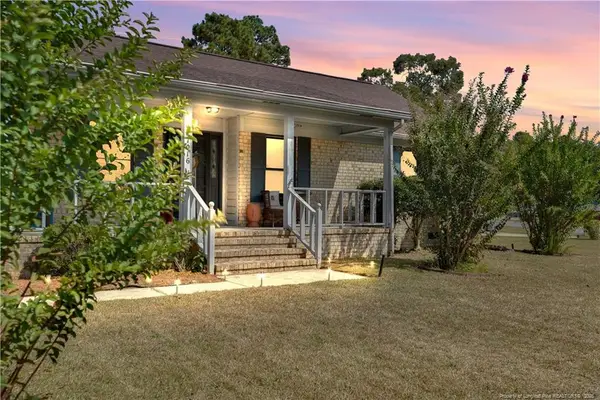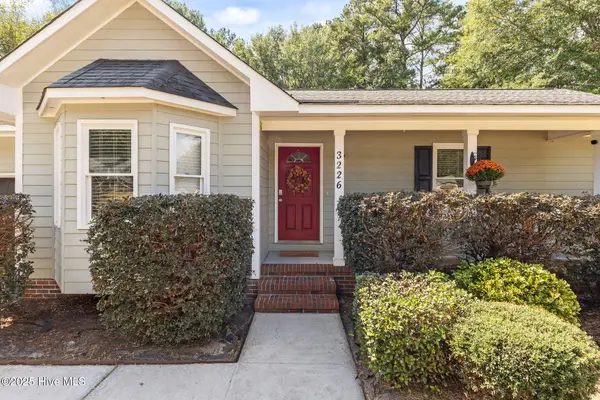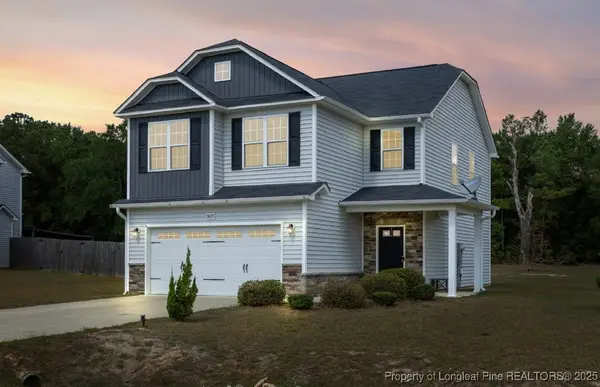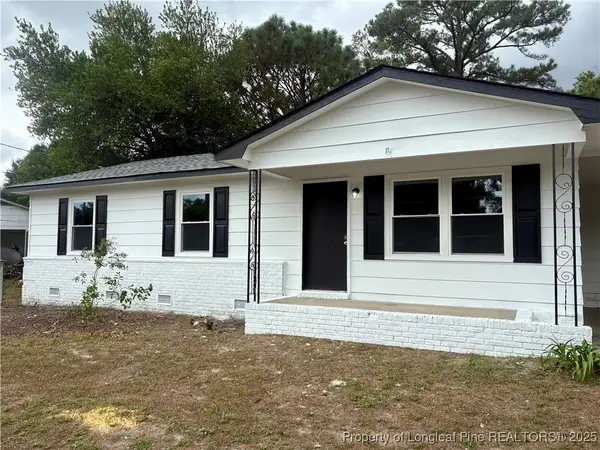8801 Grouse Run Lane, Fayetteville, NC 28314
Local realty services provided by:Better Homes and Gardens Real Estate Paracle
8801 Grouse Run Lane,Fayetteville, NC 28314
$252,500
- 4 Beds
- 2 Baths
- 1,591 sq. ft.
- Single family
- Active
Listed by:jessica dean
Office:exp realty llc.
MLS#:747808
Source:NC_FRAR
Price summary
- Price:$252,500
- Price per sq. ft.:$158.71
About this home
**Seller is offering $4,000 in concessions with an acceptable offer—perfect for closing costs or an interest rate buy-down! Welcome to this beautifully renovated brick ranch home offering the perfect blend of modern updates and timeless charm. With 4 spacious bedrooms, 2 full bathrooms, and nearly 1,600 square feet of living space, this home is ready to impress. Step into the updated kitchen featuring brand-new stainless-steel appliances, new cabinetry, butcher block countertops, and a cozy eat-in area perfect for casual meals or morning coffee. Brand new LVP, carpet, and original hardwood floors. Fresh paint, updated light fixtures, and thoughtful finishes flow throughout the home. The spacious primary suite includes a double vanity, walk-in closet, and a private, peaceful layout. Outside, enjoy your morning or evening on the inviting front porch or unwind on the back deck overlooking the fenced yard. Surrounded by mature trees with no rear neighbors, the backyard feels like your own private escape—complete with a fire pit area perfect for relaxing or entertaining under the stars. Don’t miss this move-in ready gem that combines comfort, privacy, and style in one beautiful package.
Contact an agent
Home facts
- Year built:1999
- Listing ID #:747808
- Added:60 day(s) ago
- Updated:September 29, 2025 at 03:13 PM
Rooms and interior
- Bedrooms:4
- Total bathrooms:2
- Full bathrooms:2
- Living area:1,591 sq. ft.
Heating and cooling
- Cooling:Central Air
- Heating:Heat Pump
Structure and exterior
- Year built:1999
- Building area:1,591 sq. ft.
- Lot area:0.44 Acres
Schools
- High school:Seventy-First Senior High
- Middle school:Anne Chestnut Middle School
Utilities
- Water:Public
- Sewer:Public Sewer
Finances and disclosures
- Price:$252,500
- Price per sq. ft.:$158.71
New listings near 8801 Grouse Run Lane
- New
 $372,950Active4 beds 3 baths2,354 sq. ft.
$372,950Active4 beds 3 baths2,354 sq. ft.3833 Bankergate (lot 75) Court, Fayetteville, NC 28311
MLS# LP750867Listed by: KELLER WILLIAMS REALTY (FAYETTEVILLE) - New
 $213,000Active3 beds 2 baths1,025 sq. ft.
$213,000Active3 beds 2 baths1,025 sq. ft.2111 Quail Ridge Drive, Fayetteville, NC 28304
MLS# 750980Listed by: EXP REALTY LLC - New
 $250,000Active3 beds 2 baths1,746 sq. ft.
$250,000Active3 beds 2 baths1,746 sq. ft.7016 Cordoba Court, Fayetteville, NC 28314
MLS# LP750956Listed by: EXP REALTY LLC - New
 $224,900Active3 beds 4 baths1,267 sq. ft.
$224,900Active3 beds 4 baths1,267 sq. ft.3226 Lynnhaven Drive, Fayetteville, NC 28312
MLS# 100533220Listed by: REALTY ONE GROUP ASPIRE - New
 $295,000Active4 beds 3 baths1,884 sq. ft.
$295,000Active4 beds 3 baths1,884 sq. ft.3609 Tenaille Street, Fayetteville, NC 28312
MLS# 750934Listed by: KELLER WILLIAMS REALTY (FAYETTEVILLE) - New
 $175,000Active3 beds 2 baths1,150 sq. ft.
$175,000Active3 beds 2 baths1,150 sq. ft.2658 Pine Springs Drive, Fayetteville, NC 28306
MLS# 750978Listed by: ERA STROTHER REAL ESTATE - New
 $16,500Active0.17 Acres
$16,500Active0.17 Acres212 Andy Street, Fayetteville, NC 28303
MLS# 750973Listed by: THE REAL ESTATE CONCIERGE - New
 $225,000Active3 beds 2 baths1,440 sq. ft.
$225,000Active3 beds 2 baths1,440 sq. ft.5905 Waters Edge Drive, Fayetteville, NC 28314
MLS# 750944Listed by: TOP CHOICE HOMES REALTY - New
 $282,000Active3 beds 2 baths1,589 sq. ft.
$282,000Active3 beds 2 baths1,589 sq. ft.1242 Brickyard Drive, Fayetteville, NC 28306
MLS# 750761Listed by: EXP REALTY LLC - New
 $301,000Active3 beds 3 baths1,614 sq. ft.
$301,000Active3 beds 3 baths1,614 sq. ft.4805 Laurelwood Place, Fayetteville, NC 28306
MLS# 750936Listed by: ERA STROTHER REAL ESTATE
