227 Foxkroft Drive #9, Foxfire Village, NC 27281
Local realty services provided by:Better Homes and Gardens Real Estate Lifestyle Property Partners



227 Foxkroft Drive #9,Foxfire Village, NC 27281
$199,000
- 2 Beds
- 2 Baths
- 1,008 sq. ft.
- Condominium
- Pending
Listed by:paige wolters
Office:everything pines partners llc.
MLS#:100508340
Source:NC_CCAR
Price summary
- Price:$199,000
- Price per sq. ft.:$197.42
About this home
A rare find and can't miss opportunity! Nestled in the peaceful community of Foxfire Village, this beautifully updated golf front condo is perfect as a primary home, vacation retreat, or savvy investment property.
Sitting on the 18th fairway of the Red Fox course with two spacious bedrooms, two full baths, and granite countertops throughout, this 1st floor condo is move-in ready! Recent updates include quality LVP flooring & carpet, new front door, stove, shower fixtures, and interior paint throughout. New HVAC & heat pump in 2021, septic system in 2024, and font deck July 2025! HOA provides internet & cable, trash pickup, and termite warranty. Foxfire Village pickleball courts & community pool just across the street. Enjoy low-maintenance living with the perfect blend of relaxation and accessibility, making it a great choice for both full-time residents and those seeking a vacation home with proven short-term rental success. Don't miss this opportunity to own a charming condo just minutes from Pinehurst and perfect for shopping, dining, golfing, and entertainment!
Contact an agent
Home facts
- Year built:1979
- Listing Id #:100508340
- Added:85 day(s) ago
- Updated:August 07, 2025 at 09:53 PM
Rooms and interior
- Bedrooms:2
- Total bathrooms:2
- Full bathrooms:2
- Living area:1,008 sq. ft.
Heating and cooling
- Cooling:Central Air
- Heating:Electric, Heat Pump, Heating
Structure and exterior
- Roof:Composition
- Year built:1979
- Building area:1,008 sq. ft.
Schools
- High school:Pinecrest High
- Middle school:West Pine Middle
- Elementary school:West Pine Elementary
Utilities
- Water:Municipal Water Available
Finances and disclosures
- Price:$199,000
- Price per sq. ft.:$197.42
- Tax amount:$1,022 (2024)
New listings near 227 Foxkroft Drive #9
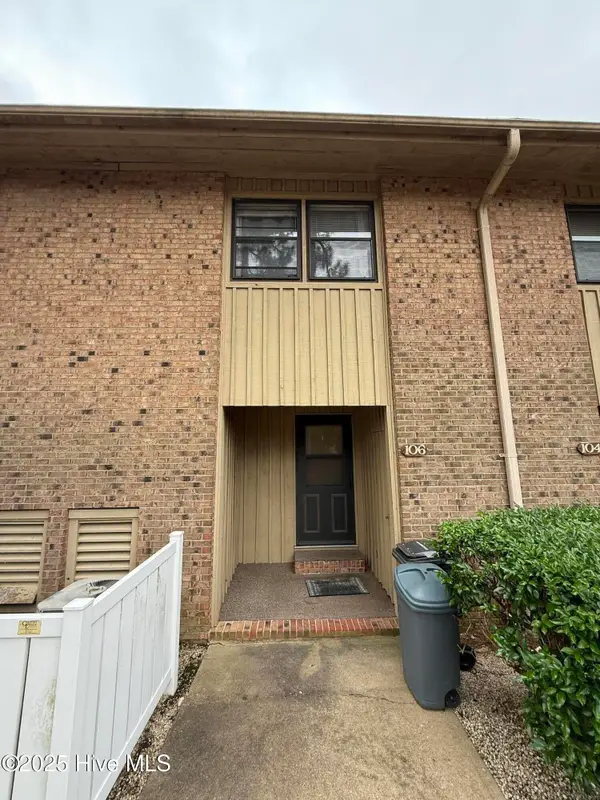 $249,900Active3 beds 3 baths1,175 sq. ft.
$249,900Active3 beds 3 baths1,175 sq. ft.7 Foxfire Boulevard #105&106, Foxfire Village, NC 27281
MLS# 100522230Listed by: TAPROOT REALTY GROUP LLC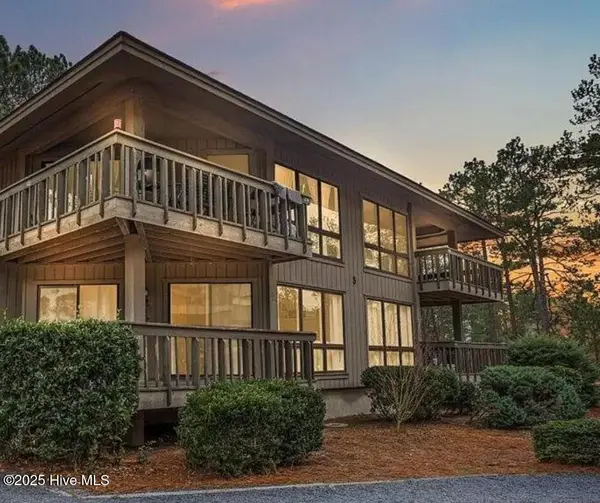 $214,000Active2 beds 2 baths1,008 sq. ft.
$214,000Active2 beds 2 baths1,008 sq. ft.235 Foxkroft Drive, Foxfire Village, NC 27281
MLS# 100521410Listed by: LPT REALTY- Open Sat, 11am to 1pm
 $289,000Active2 beds 2 baths1,398 sq. ft.
$289,000Active2 beds 2 baths1,398 sq. ft.4 Foxhill Circle, Foxfire Village, NC 27281
MLS# 100520542Listed by: KELLER WILLIAMS PINEHURST 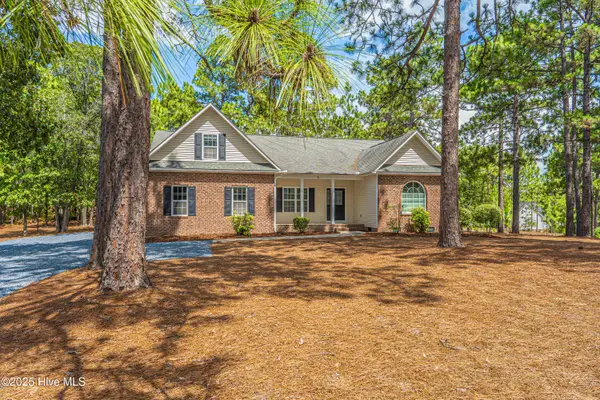 $438,000Pending3 beds 2 baths2,230 sq. ft.
$438,000Pending3 beds 2 baths2,230 sq. ft.5 Pine Glen Court, Foxfire Village, NC 27281
MLS# 100519642Listed by: SANDRA SYKES REAL ESTATE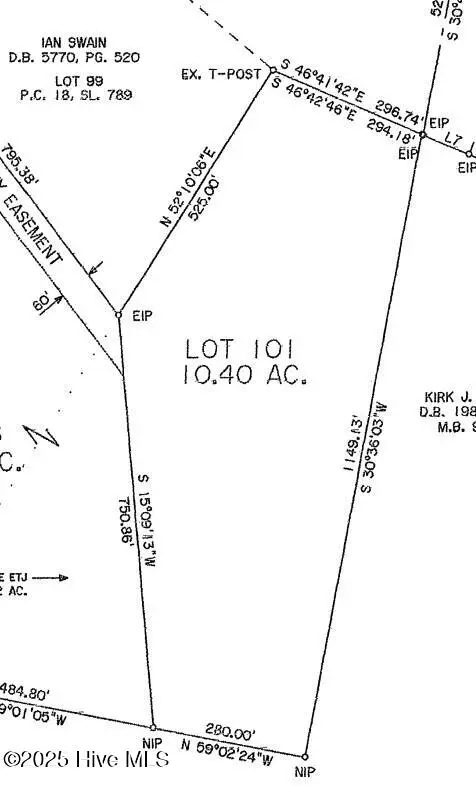 $375,000Active10.4 Acres
$375,000Active10.4 Acres495 Grande Pines Vista, Foxfire Village, NC 27281
MLS# 100519032Listed by: CAROLINA PROPERTY SALES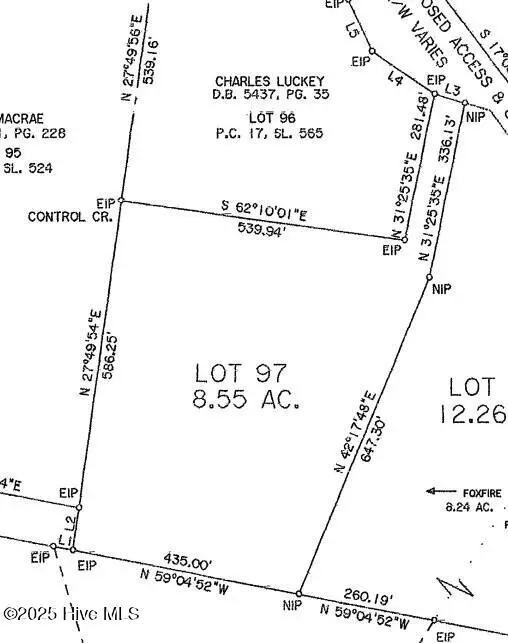 $320,000Active8.55 Acres
$320,000Active8.55 Acres507 Grande Pines Vista, Foxfire Village, NC 27281
MLS# 100519006Listed by: CAROLINA PROPERTY SALES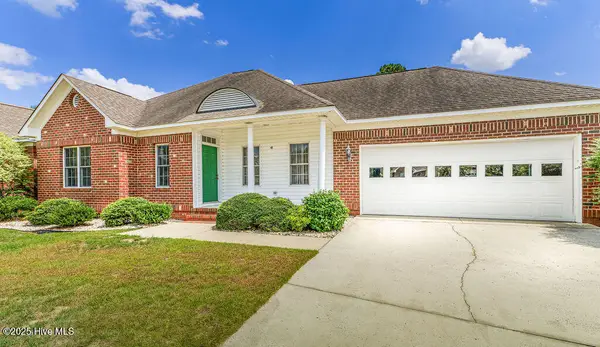 $260,000Pending2 beds 2 baths1,233 sq. ft.
$260,000Pending2 beds 2 baths1,233 sq. ft.46 Foxtail Lane, Jackson Springs, NC 27281
MLS# 100517345Listed by: EVERYTHING PINES PARTNERS LLC $559,000Active3 beds 3 baths2,919 sq. ft.
$559,000Active3 beds 3 baths2,919 sq. ft.45 Richmond Road, Jackson Springs, NC 27281
MLS# 100511081Listed by: RE/MAX PRIME PROPERTIES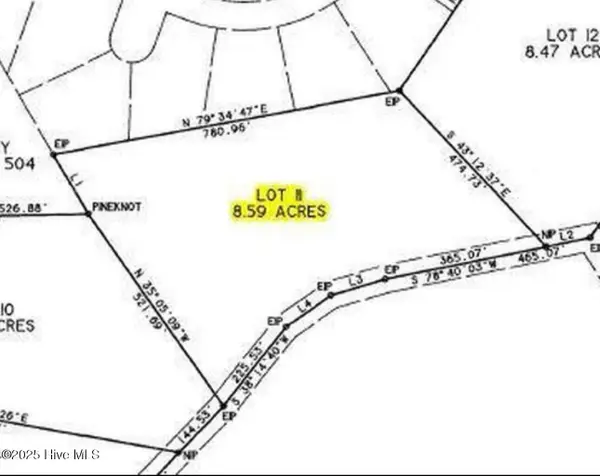 $180,000Pending8.59 Acres
$180,000Pending8.59 Acres11 Tufts Vista Vista, Jackson Springs, NC 27281
MLS# 100506778Listed by: FATHOM REALTY NC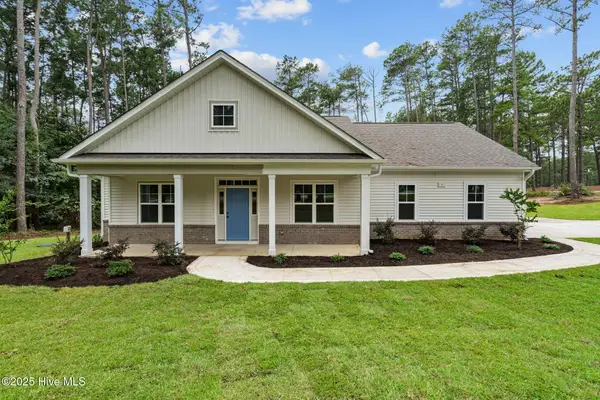 $439,900Active3 beds 2 baths2,042 sq. ft.
$439,900Active3 beds 2 baths2,042 sq. ft.1 Foxfire Boulevard, Jackson Springs, NC 27281
MLS# 100508251Listed by: CAROLINA PROPERTY SALES
