112 Jacobs Ridge Drive, Goldsboro, NC 27534
Local realty services provided by:Better Homes and Gardens Real Estate Lifestyle Property Partners
112 Jacobs Ridge Drive,Goldsboro, NC 27534
$315,000
- 3 Beds
- 3 Baths
- 2,305 sq. ft.
- Single family
- Active
Listed by:chad alexander
Office:homestation properties
MLS#:100535305
Source:NC_CCAR
Price summary
- Price:$315,000
- Price per sq. ft.:$136.66
About this home
Welcome to Jacob's Ridge Subdivision! This well-maintained property offers 3 bedrooms and 3 full bathrooms, all bedrooms conveniently located on the main floor. You'll love the open and inviting layout featuring hardwood floors throughout the bedrooms, living, and dining areas. The kitchen features black quartz counters, a tile backsplash, and ample cabinet and counter space, plus a hall pantry for extra storage. The large master suite boasts a tray ceiling, a soaker tub, separate step-in shower, dual vanity with granite counters, and a spacious walk-in closet. Upstairs, there is a bonus room with new carpet —complete with its own full bathroom and walk-in attic access for convenient storage. Enjoy the outdoors in the fenced backyard featuring a large porch and an extended deck, perfect for entertaining or relaxing. The roof was replaced in 2022. Additional features include a standby generator and a new water heater. Conveniently located minutes from Interstate 42 and a quick 23 minute drive to SJAFB. Schedule a tour today!
Contact an agent
Home facts
- Year built:2005
- Listing ID #:100535305
- Added:1 day(s) ago
- Updated:October 10, 2025 at 10:33 AM
Rooms and interior
- Bedrooms:3
- Total bathrooms:3
- Full bathrooms:3
- Living area:2,305 sq. ft.
Heating and cooling
- Cooling:Central Air
- Heating:Electric, Heat Pump, Heating
Structure and exterior
- Roof:Architectural Shingle
- Year built:2005
- Building area:2,305 sq. ft.
- Lot area:0.62 Acres
Schools
- High school:Charles Aycock
- Middle school:Norwayne
- Elementary school:Northeast
Utilities
- Water:County Water
- Sewer:Septic Off Site
Finances and disclosures
- Price:$315,000
- Price per sq. ft.:$136.66
- Tax amount:$2,148 (2025)
New listings near 112 Jacobs Ridge Drive
- New
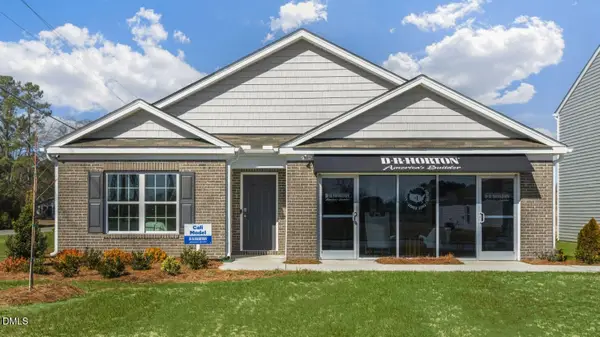 $306,990Active4 beds 2 baths1,764 sq. ft.
$306,990Active4 beds 2 baths1,764 sq. ft.101 Grove Lane, Goldsboro, NC 27534
MLS# 10126755Listed by: DR HORTON-TERRAMOR HOMES, LLC - New
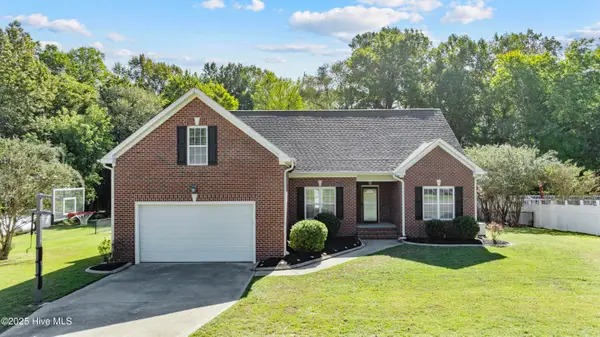 $315,000Active3 beds 3 baths2,305 sq. ft.
$315,000Active3 beds 3 baths2,305 sq. ft.112 Jacobs Ridge Drive, Goldsboro, NC 27534
MLS# 100535305Listed by: HOMESTATION PROPERTIES 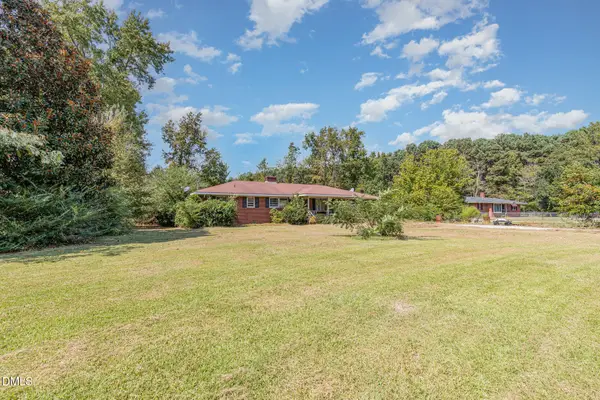 $121,000Pending3 beds 2 baths1,962 sq. ft.
$121,000Pending3 beds 2 baths1,962 sq. ft.170 Community Drive, Goldsboro, NC 27530
MLS# 10126602Listed by: MARK SPAIN REAL ESTATE- New
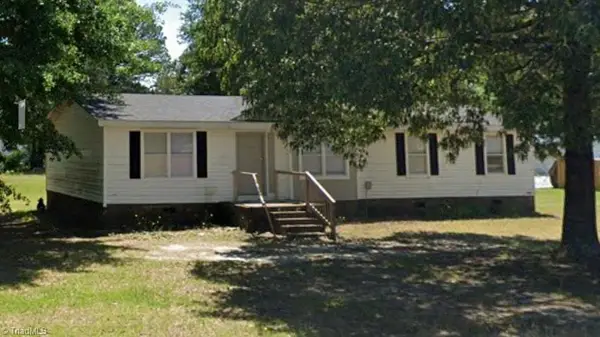 $106,400Active3 beds 2 baths
$106,400Active3 beds 2 baths102 Sami Street, Goldsboro, NC 27530
MLS# 1198577Listed by: EXP REO BROKERS, INC - New
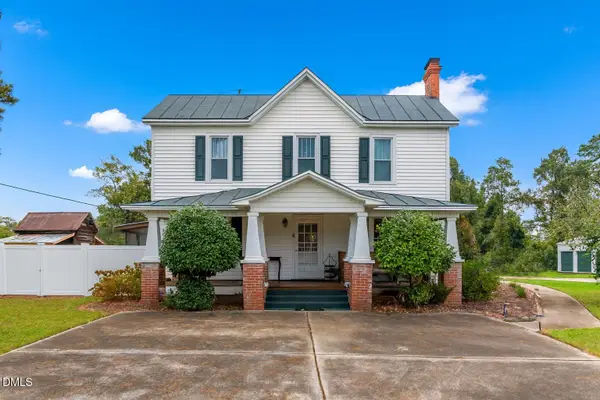 $250,000Active4 beds 2 baths2,282 sq. ft.
$250,000Active4 beds 2 baths2,282 sq. ft.176 Perkins Road, Goldsboro, NC 27530
MLS# 10126362Listed by: EXP REALTY LLC - New
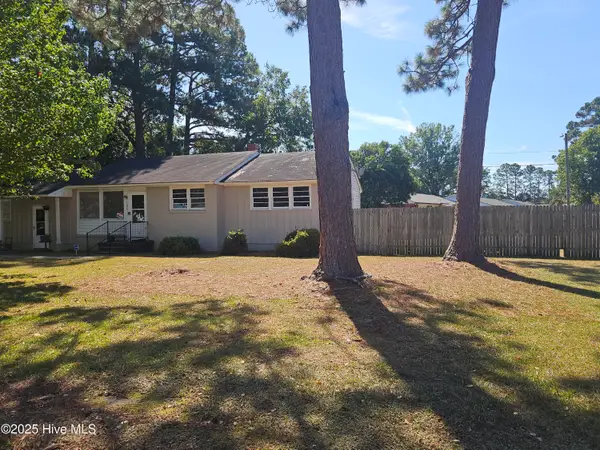 $193,000Active3 beds 2 baths1,328 sq. ft.
$193,000Active3 beds 2 baths1,328 sq. ft.100 Banks Avenue, Goldsboro, NC 27534
MLS# 100534889Listed by: COX REAL ESTATE - New
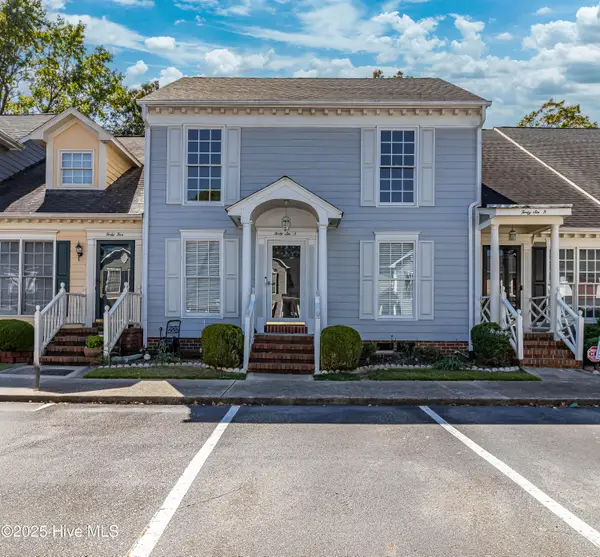 $230,000Active3 beds 3 baths1,855 sq. ft.
$230,000Active3 beds 3 baths1,855 sq. ft.3102 Cashwell Drive #46a, Goldsboro, NC 27534
MLS# 100534475Listed by: BERKSHIRE HATHAWAY HOME SERVICES MCMILLEN & ASSOCIATES REALTY - New
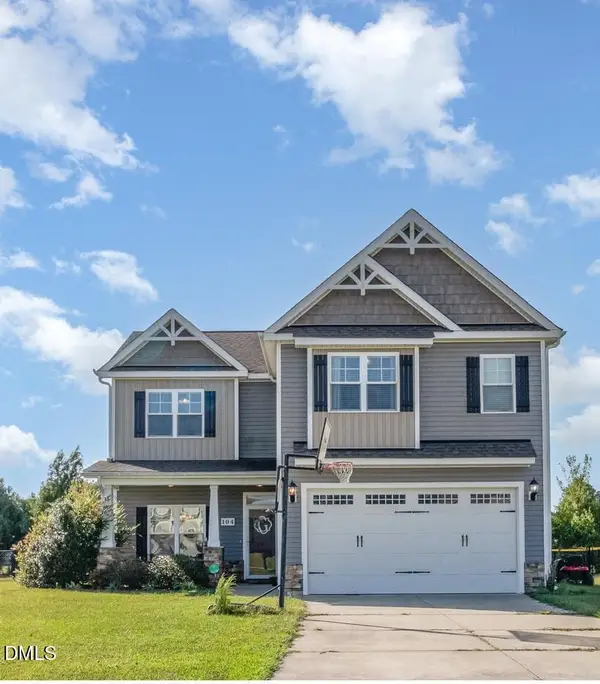 $314,000Active4 beds 3 baths2,144 sq. ft.
$314,000Active4 beds 3 baths2,144 sq. ft.104 Cedric Court, Goldsboro, NC 27530
MLS# 10125910Listed by: MARK SPAIN REAL ESTATE - New
 $289,900Active3 beds 2 baths1,604 sq. ft.
$289,900Active3 beds 2 baths1,604 sq. ft.200 Saddlewood Drive, Goldsboro, NC 27534
MLS# 100534462Listed by: THE FIRM NC - New
 $39,999Active3 beds 2 baths1,094 sq. ft.
$39,999Active3 beds 2 baths1,094 sq. ft.613 Poplar Street, Goldsboro, NC 27530
MLS# 100534461Listed by: LEGACY BUILDER, LLC
