125 Heron Drive, Goldsboro, NC 27534
Local realty services provided by:Better Homes and Gardens Real Estate Elliott Coastal Living
125 Heron Drive,Goldsboro, NC 27534
$229,900
- 3 Beds
- 2 Baths
- 1,198 sq. ft.
- Single family
- Pending
Listed by: kyle merritt
Office: the firm nc
MLS#:100534387
Source:NC_CCAR
Price summary
- Price:$229,900
- Price per sq. ft.:$191.9
About this home
Welcome to this 3-bedroom, 2-bathroom home in the desirable Heron Creek subdivision, offering just under 1,200 sq. ft. of comfortable living space. Perfect for first-time buyers or anyone looking to downsize, this home features a semi-open floor plan with a spacious kitchen that flows into a large, inviting living area — ideal for entertaining or relaxing.
All three bedrooms are generously sized, with the primary suite boasting an en suite bathroom complete with double vanities for added convenience.
Outside, you'll find a quiet neighborhood setting that's close to schools, shopping, and local amenities.
Seller is offering a $3,000 ''use-as-you-choose'' allowance, giving you the flexibility to personalize the space — whether it's a fresh coat of paint or your own finishing touches.
Don't miss this great opportunity to own a beautiful home.
Contact an agent
Home facts
- Year built:2002
- Listing ID #:100534387
- Added:52 day(s) ago
- Updated:November 26, 2025 at 09:01 AM
Rooms and interior
- Bedrooms:3
- Total bathrooms:2
- Full bathrooms:2
- Living area:1,198 sq. ft.
Heating and cooling
- Cooling:Heat Pump
- Heating:Electric, Heat Pump, Heating
Structure and exterior
- Roof:Architectural Shingle
- Year built:2002
- Building area:1,198 sq. ft.
- Lot area:0.34 Acres
Schools
- High school:Charles Aycock
- Middle school:Norwayne
- Elementary school:Northeast
Utilities
- Water:Water Connected
Finances and disclosures
- Price:$229,900
- Price per sq. ft.:$191.9
New listings near 125 Heron Drive
- New
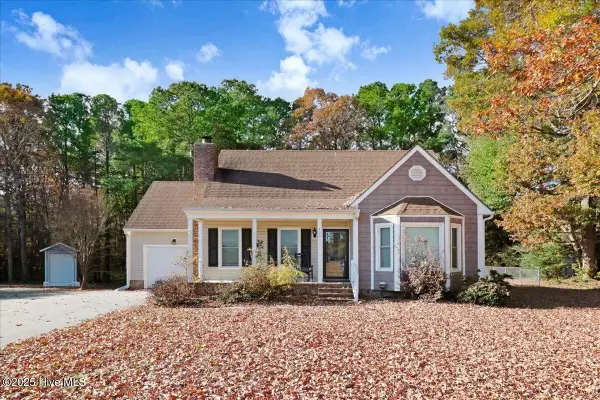 $255,000Active2 beds 2 baths1,491 sq. ft.
$255,000Active2 beds 2 baths1,491 sq. ft.400 Rose Drive, Goldsboro, NC 27534
MLS# 100543013Listed by: VENETA FORD GROUP - New
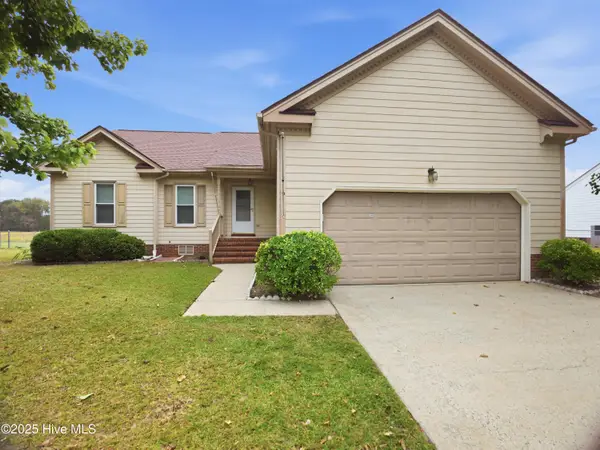 $235,000Active3 beds 2 baths1,387 sq. ft.
$235,000Active3 beds 2 baths1,387 sq. ft.216 Ryan Way, Goldsboro, NC 27534
MLS# 100542838Listed by: NORTHGROUP REAL ESTATE LLC - New
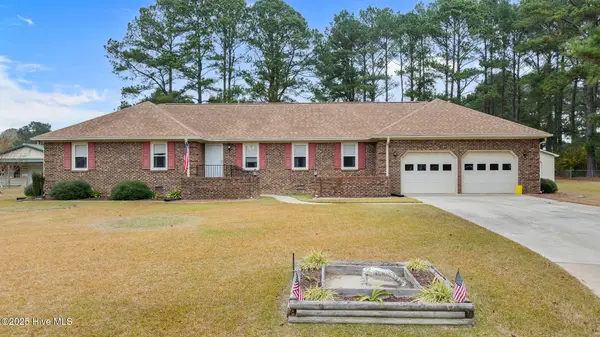 $289,900Active3 beds 2 baths1,786 sq. ft.
$289,900Active3 beds 2 baths1,786 sq. ft.311 Balsam Place, Goldsboro, NC 27534
MLS# 100542815Listed by: WILKINS & LANCASTER REALTY, LLC - New
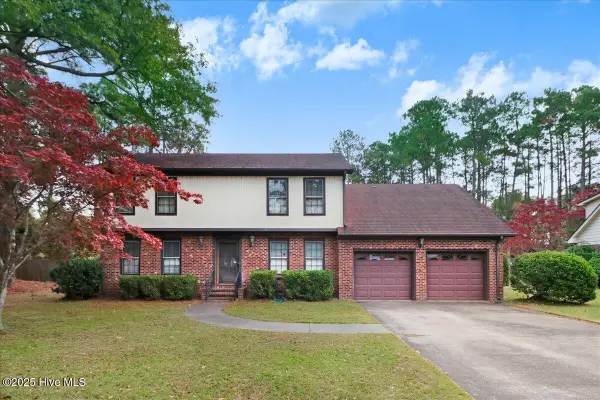 $275,000Active4 beds 3 baths2,117 sq. ft.
$275,000Active4 beds 3 baths2,117 sq. ft.232 S Spence Avenue, Goldsboro, NC 27534
MLS# 100542801Listed by: HTR SOUTHERN PROPERTIES - New
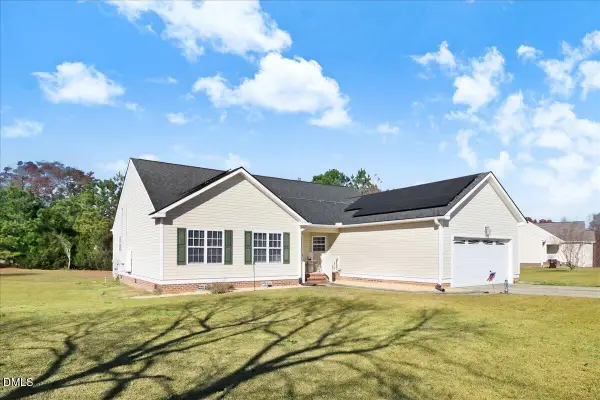 $280,000Active3 beds 2 baths1,509 sq. ft.
$280,000Active3 beds 2 baths1,509 sq. ft.301 Towbridge Lane, Goldsboro, NC 27534
MLS# 10134555Listed by: DOWN HOME REALTY AND PROPERTY - New
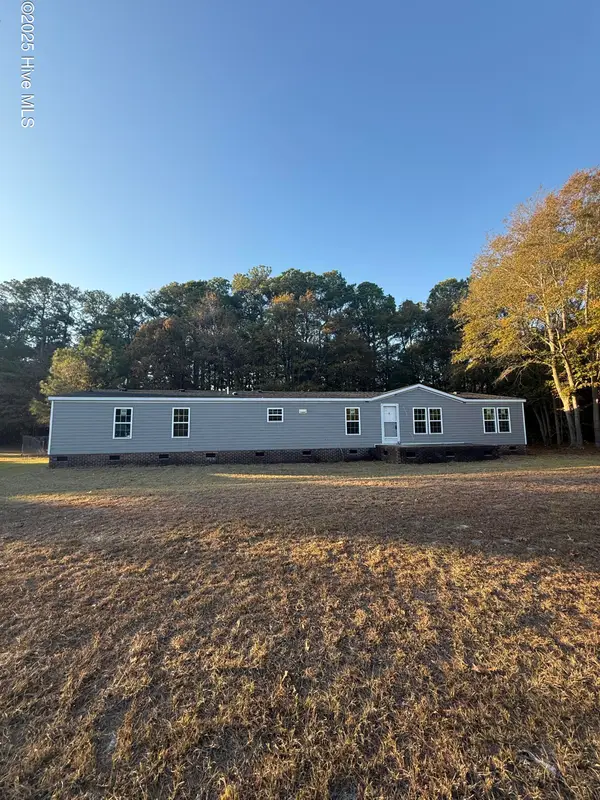 $135,000Active3 beds 2 baths2,128 sq. ft.
$135,000Active3 beds 2 baths2,128 sq. ft.107 Heather Glen Drive, Goldsboro, NC 27530
MLS# 100542521Listed by: RIGHT REALTY GROUP 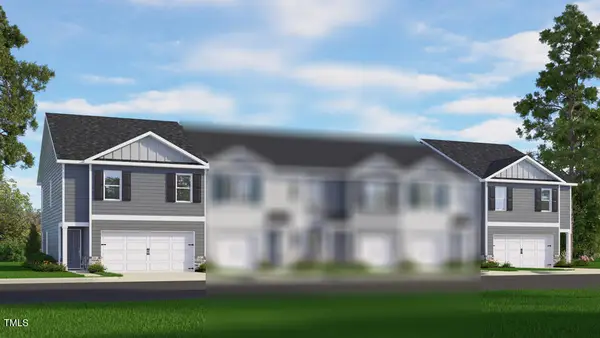 $245,990Pending4 beds 3 baths1,658 sq. ft.
$245,990Pending4 beds 3 baths1,658 sq. ft.139 Seymour Village Drive, Goldsboro, NC 27534
MLS# 10134373Listed by: DR HORTON-TERRAMOR HOMES, LLC- New
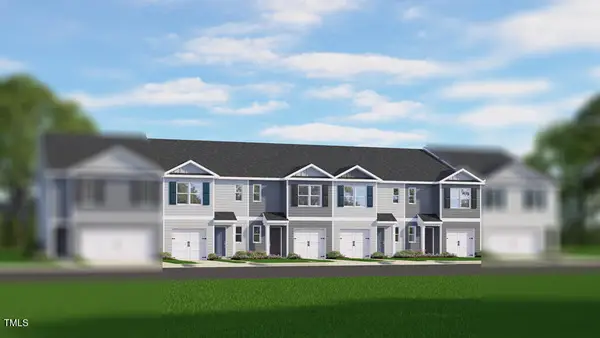 $234,740Active3 beds 3 baths1,418 sq. ft.
$234,740Active3 beds 3 baths1,418 sq. ft.143 Seymour Village Drive, Goldsboro, NC 27534
MLS# 10134380Listed by: DR HORTON-TERRAMOR HOMES, LLC - New
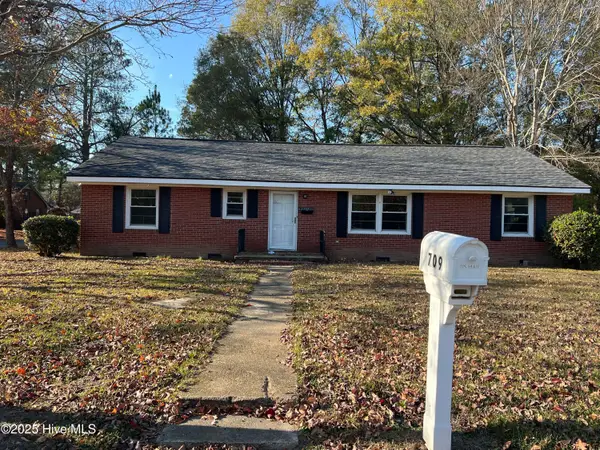 $235,000Active3 beds 2 baths1,882 sq. ft.
$235,000Active3 beds 2 baths1,882 sq. ft.709 Prince Avenue, Goldsboro, NC 27530
MLS# 100542463Listed by: REAL BROKER LLC - New
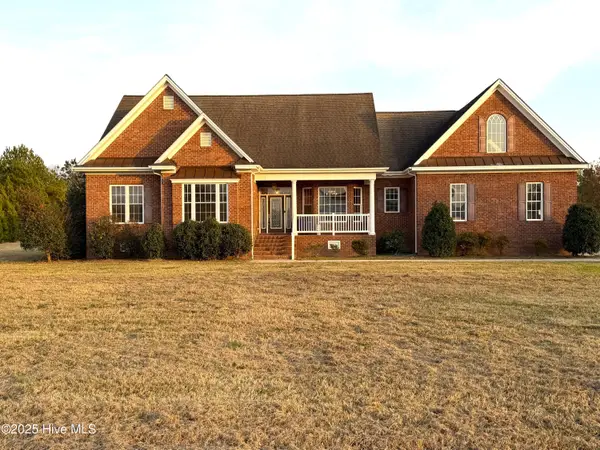 $665,000Active4 beds 5 baths3,839 sq. ft.
$665,000Active4 beds 5 baths3,839 sq. ft.102 Woodmere Lane, Goldsboro, NC 27530
MLS# 100542436Listed by: BERKSHIRE HATHAWAY HOME SERVICES MCMILLEN & ASSOCIATES REALTY
