1146 Oak Hill Drive, Greenville, NC 27858
Local realty services provided by:Better Homes and Gardens Real Estate Elliott Coastal Living
Listed by:elise karriker
Office:rob hall realty
MLS#:100527803
Source:NC_CCAR
Price summary
- Price:$650,000
- Price per sq. ft.:$191.51
About this home
Tucked away in a peaceful cul-de-sac, this stunning 4 bed, 3.5 bath home offers the perfect blend of comfort, style, relaxation, and fun. Step outside to your very own backyard retreat, featuring a sparkling in-ground saltwater fiberglass pool and spa surrounded by lush landscaping—ideal for summer gatherings, weekend barbecues, or simply unwinding after a long day.
Inside, you'll find a thoughtfully designed floor plan with spacious living areas, a home office, and a downstairs master suite. The kitchen features stainless steel appliances, plenty of counter space, and an attached breakfast nook, making entertaining a breeze. Upstairs, the three bedrooms and bonus room provide comfort and flexibility.
Updates include: saltwater pool, spa, hardscaping, landscaping, new downstairs HVAC (2023), new roof (2025), vinyl fence (2023).
Whether you're lounging poolside, enjoying the quiet cul-de-sac location, or hosting friends in your backyard paradise, this home truly has it all.
Contact an agent
Home facts
- Year built:2002
- Listing ID #:100527803
- Added:11 day(s) ago
- Updated:September 09, 2025 at 10:18 AM
Rooms and interior
- Bedrooms:4
- Total bathrooms:4
- Full bathrooms:3
- Half bathrooms:1
- Living area:3,394 sq. ft.
Heating and cooling
- Cooling:Central Air
- Heating:Electric, Gas Pack, Heat Pump, Heating, Natural Gas
Structure and exterior
- Roof:Architectural Shingle
- Year built:2002
- Building area:3,394 sq. ft.
- Lot area:1 Acres
Schools
- High school:D.H. Conley High School
- Middle school:Hope Middle School
- Elementary school:Wintergreen Primary School
Utilities
- Water:Municipal Water Available, Water Connected
Finances and disclosures
- Price:$650,000
- Price per sq. ft.:$191.51
New listings near 1146 Oak Hill Drive
- New
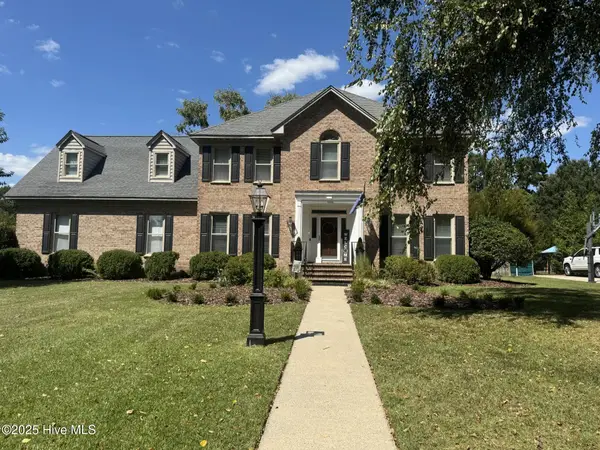 $630,000Active4 beds 4 baths4,060 sq. ft.
$630,000Active4 beds 4 baths4,060 sq. ft.932 Bremerton Drive, Greenville, NC 27858
MLS# 100529610Listed by: ALLEN TATE - ENC PIRATE REALTY - New
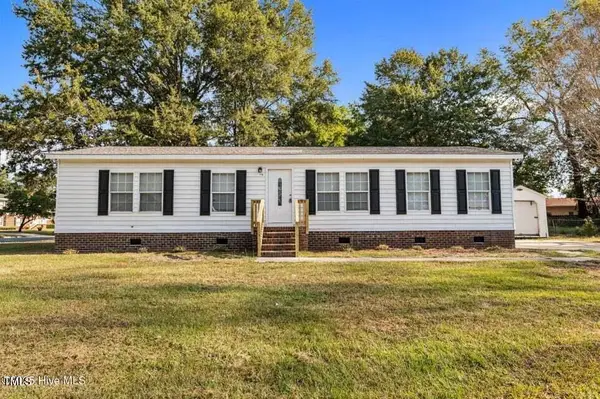 $199,000Active3 beds 2 baths1,316 sq. ft.
$199,000Active3 beds 2 baths1,316 sq. ft.206 Woodside Road, Greenville, NC 27834
MLS# 10120583Listed by: TURNER REALTY TEAM - New
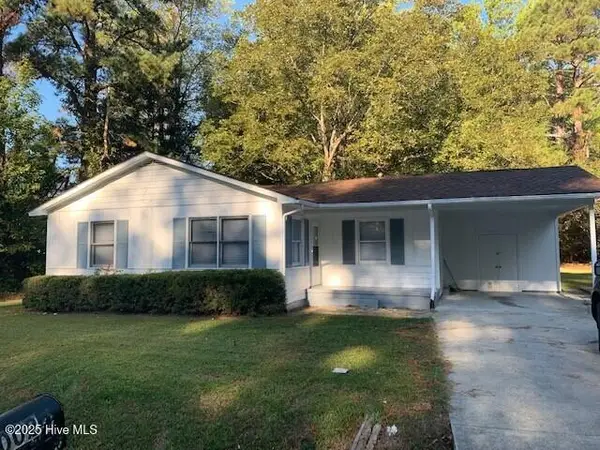 $179,900Active2 beds 1 baths932 sq. ft.
$179,900Active2 beds 1 baths932 sq. ft.3002 Williams Road, Greenville, NC 27834
MLS# 100527890Listed by: RANDY COX PROPERTIES INC - New
 $165,000Active2 beds 2 baths1,056 sq. ft.
$165,000Active2 beds 2 baths1,056 sq. ft.4215 Dudleys Grant Drive #H, Winterville, NC 28590
MLS# 100529508Listed by: KELLER WILLIAMS REALTY POINTS EAST - New
 $189,900Active2 beds 2 baths1,308 sq. ft.
$189,900Active2 beds 2 baths1,308 sq. ft.2205 Locksley Woods Dr #C, Greenville, NC 27858
MLS# 100529450Listed by: REALTY WORLD LEVER & RUSSELL REAL ESTATE - New
 $140,000Active2 beds 3 baths1,024 sq. ft.
$140,000Active2 beds 3 baths1,024 sq. ft.209 Beech Street #32, Greenville, NC 27858
MLS# LP749884Listed by: MC5 REALTY GROUP - New
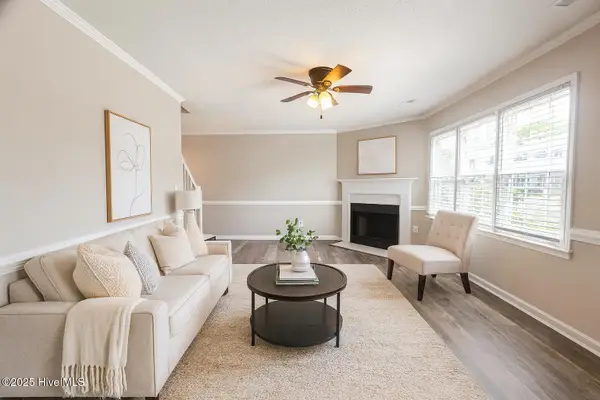 $175,000Active3 beds 3 baths1,453 sq. ft.
$175,000Active3 beds 3 baths1,453 sq. ft.1117 Grovemont Drive #I4, Greenville, NC 27834
MLS# 100529399Listed by: EXP REALTY - New
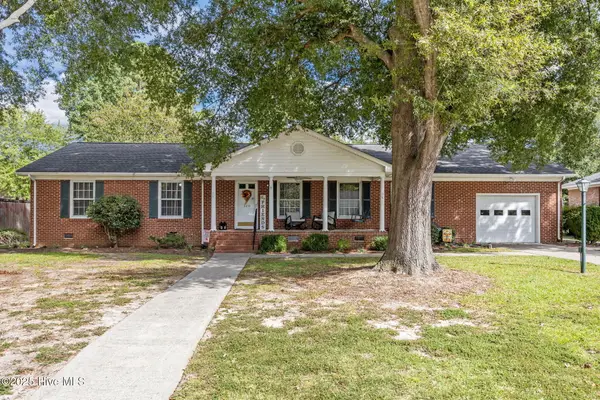 $287,000Active3 beds 2 baths2,092 sq. ft.
$287,000Active3 beds 2 baths2,092 sq. ft.320 Prince Road, Greenville, NC 27858
MLS# 100528787Listed by: KELLER WILLIAMS REALTY POINTS EAST - New
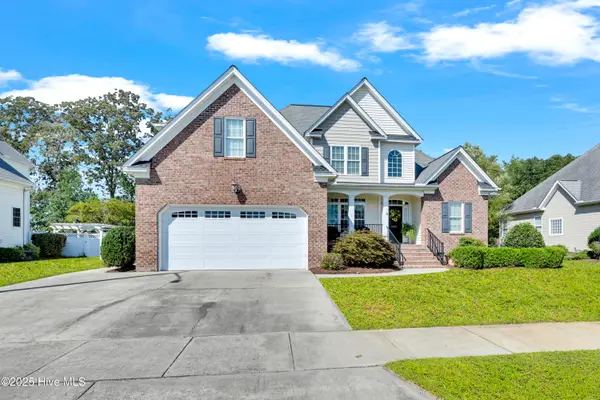 $450,000Active3 beds 3 baths2,646 sq. ft.
$450,000Active3 beds 3 baths2,646 sq. ft.3301 Camille Drive, Winterville, NC 28590
MLS# 100529319Listed by: CAROLINE JOHNSON REAL ESTATE INC - New
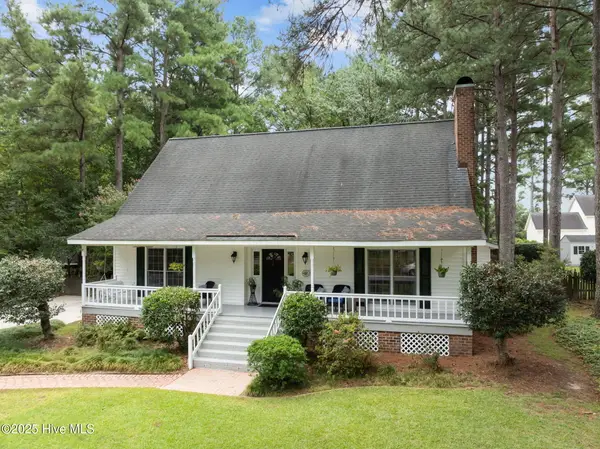 $400,000Active4 beds 2 baths2,483 sq. ft.
$400,000Active4 beds 2 baths2,483 sq. ft.318 Dupont Circle, Greenville, NC 27858
MLS# 100529162Listed by: SARAH WEIR GROUP
