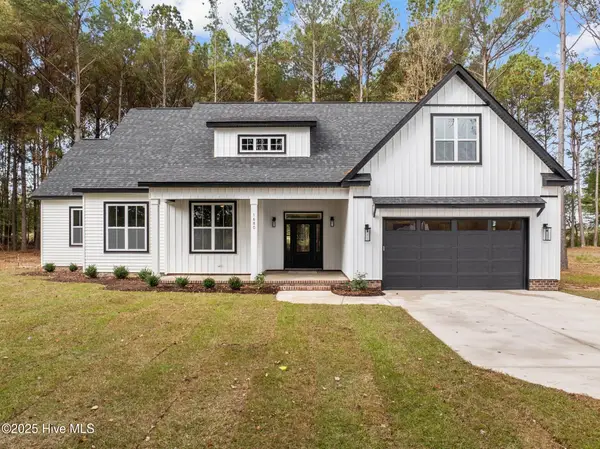202 Guinevere Lane, Greenville, NC 27858
Local realty services provided by:Better Homes and Gardens Real Estate Elliott Coastal Living
Listed by:kristie harrison homes team
Office:epique realty
MLS#:100510514
Source:NC_CCAR
Price summary
- Price:$279,000
- Price per sq. ft.:$174.81
About this home
Welcome to 202 Guinevere Lane, Greenville, NC 27858 - A Beautifully Updated 3BR/2BA Home in Camelot Subdivision - No City Taxes!
This charming, updated single-family home in the coveted Camelot subdivision offers the perfect blend of modern comfort and convenience. Nestled in a peaceful neighborhood with easy access to all the amenities Greenville has to offer, this 3-bedroom, 2-bathroom residence is ideal for families or anyone looking to enjoy both style and practicality.
Step inside and be greeted by an inviting, open living space filled with natural light and fresh updates throughout. The kitchen is a chef's dream, featuring sleek stainless-steel appliances, a farmhouse sink, and luxurious quartz countertops that are both stylish and functional. Whether you're hosting a dinner party or preparing a quiet meal, this kitchen is sure to inspire.
Both bathrooms have been thoughtfully updated with contemporary tile walk-in showers, offering a spa-like feel. The new flooring throughout the home adds a fresh, modern touch, while the newer roof ensures peace of mind for years to come.
Outside, the spacious, fully fenced backyard is a true retreat. Perfect for outdoor gatherings, playtime, or simply enjoying a quiet evening, it also includes a storage building, shed, and a charming playhouse—ideal for hobbies, storage, or extra fun for the kids.
Located just minutes from East Carolina University, ECU Medical Center, and the vibrant Downtown Greenville district, this home is perfectly positioned to offer the best of both worlds: a tranquil neighborhood setting with convenient access to shopping, dining, and entertainment. Enjoy the proximity to popular spots like Harris Teeter, Starbucks, and Greenville Mall, ensuring all your daily needs are just moments away.
With its unbeatable location, modern updates, and the bonus of no city taxes, 202 Guinevere Lane is ready to become your new home. Don't miss out—schedule your private tour today!
Contact an agent
Home facts
- Year built:1979
- Listing ID #:100510514
- Added:123 day(s) ago
- Updated:September 30, 2025 at 10:18 AM
Rooms and interior
- Bedrooms:3
- Total bathrooms:2
- Full bathrooms:2
- Living area:1,596 sq. ft.
Heating and cooling
- Cooling:Central Air
- Heating:Electric, Gas Pack, Heating, Natural Gas
Structure and exterior
- Roof:Architectural Shingle
- Year built:1979
- Building area:1,596 sq. ft.
- Lot area:0.49 Acres
Schools
- High school:J.H. Rose High School
- Middle school:E.B. Aycock Middle School
- Elementary school:Eastern Elementary
Utilities
- Water:Municipal Water Available, Water Connected
Finances and disclosures
- Price:$279,000
- Price per sq. ft.:$174.81
- Tax amount:$1,772 (2024)
New listings near 202 Guinevere Lane
- New
 $495,900Active3 beds 3 baths2,542 sq. ft.
$495,900Active3 beds 3 baths2,542 sq. ft.4415 Jc Galloway Road, Greenville, NC 27858
MLS# 100533351Listed by: GRIMES REAL ESTATE GROUP - New
 $265,000Active3 beds 3 baths1,843 sq. ft.
$265,000Active3 beds 3 baths1,843 sq. ft.2055 Cambria Drive #B, Greenville, NC 27834
MLS# 100533225Listed by: GRIMES REAL ESTATE GROUP - New
 $350,000Active3 beds 3 baths1,734 sq. ft.
$350,000Active3 beds 3 baths1,734 sq. ft.804 Glen Abbey Drive, Greenville, NC 27858
MLS# 100533208Listed by: THE RICH COMPANY - New
 $80,000Active3 beds 1 baths1,260 sq. ft.
$80,000Active3 beds 1 baths1,260 sq. ft.604 Sheppard Street, Greenville, NC 27834
MLS# 10124501Listed by: REAL BROKER, LLC - New
 $260,000Active6 beds 4 baths
$260,000Active6 beds 4 baths3936 Stantonsburg Road, Greenville, NC 27834
MLS# 100533150Listed by: GRIMES REAL ESTATE GROUP - New
 $389,500Active3 beds 2 baths1,999 sq. ft.
$389,500Active3 beds 2 baths1,999 sq. ft.817 Mill Creek Drive, Greenville, NC 27834
MLS# 100533100Listed by: CENTURY 21 THE REALTY GROUP - New
 $295,000Active3 beds 3 baths2,357 sq. ft.
$295,000Active3 beds 3 baths2,357 sq. ft.2000 Fairview Way, Greenville, NC 27858
MLS# 100533075Listed by: ALDRIDGE & SOUTHERLAND - New
 $150,000Active2 beds 2 baths1,088 sq. ft.
$150,000Active2 beds 2 baths1,088 sq. ft.4222 Dudleys Grant Drive #B, Winterville, NC 28590
MLS# 100533036Listed by: BERKSHIRE HATHAWAY HOMESERVICES PRIME PROPERTIES - New
 $295,000Active3 beds 2 baths1,539 sq. ft.
$295,000Active3 beds 2 baths1,539 sq. ft.1707 Sassafras Court, Greenville, NC 27858
MLS# 100532987Listed by: KELLER WILLIAMS INNER BANKS  $335,000Pending3 beds 2 baths1,609 sq. ft.
$335,000Pending3 beds 2 baths1,609 sq. ft.2011 Della Lane, Greenville, NC 27858
MLS# 100532994Listed by: BERKSHIRE HATHAWAY HOMESERVICES PRIME PROPERTIES
