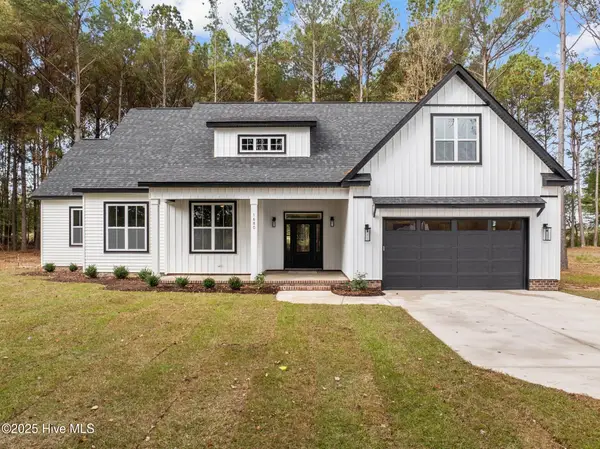209 Bent Creek Drive, Greenville, NC 27834
Local realty services provided by:Better Homes and Gardens Real Estate Elliott Coastal Living
Listed by:kevin lee
Office:lee and harrell real estate professionals
MLS#:100518507
Source:NC_CCAR
Sorry, we are unable to map this address
Price summary
- Price:$399,000
About this home
Welcome Home to Westhaven Charm
Nestled on a quiet, tree-lined street in the heart of ever-popular Westhaven, this timeless two-story brick home tells a story of classic elegance and modern comfort.
From the moment you step inside, you're greeted by warm hardwood floors and natural light that dances through every room. The main floor flows beautifully—offering a formal dining room for gathering with friends and family, a cozy den anchored by a brick fireplace, and a quiet sitting room that easily doubles as a home office or study.
At the heart of the home is a beautifully updated kitchen—complete with a generous island, gleaming granite countertops, and stainless steel appliances—designed for everything from quick breakfasts to holiday feasts. Just beyond, a large screened porch invites you to unwind with a morning coffee or evening glass of wine, while overlooking the lush backyard and brick patio—a perfect setting for outdoor entertaining or quiet moments surrounded by nature.
Upstairs, you'll find four spacious bedrooms, each with large closets, offering comfort and privacy for family or guests. The serene master suite is a true retreat, featuring two walk-in closets and a spa-like bath with a walk-in shower and separate whirlpool tub.
With its traditional architecture, generous layout, and unbeatable location, this home blends character with convenience—offering the best of Westhaven living. Come see it for yourself, and imagine the next chapter of your story unfolding here.
Contact an agent
Home facts
- Year built:1990
- Listing ID #:100518507
- Added:80 day(s) ago
- Updated:September 30, 2025 at 12:49 AM
Rooms and interior
- Bedrooms:4
- Total bathrooms:3
- Full bathrooms:2
- Half bathrooms:1
Heating and cooling
- Cooling:Central Air
- Heating:Electric, Heat Pump, Heating
Structure and exterior
- Roof:Architectural Shingle
- Year built:1990
Schools
- High school:South Central High School
- Middle school:E.B. Aycock Middle School
- Elementary school:Ridgewood Elementary School
Utilities
- Water:Water Connected
- Sewer:Sewer Connected
Finances and disclosures
- Price:$399,000
New listings near 209 Bent Creek Drive
- New
 $495,900Active3 beds 3 baths2,542 sq. ft.
$495,900Active3 beds 3 baths2,542 sq. ft.4415 Jc Galloway Road, Greenville, NC 27858
MLS# 100533351Listed by: GRIMES REAL ESTATE GROUP - New
 $265,000Active3 beds 3 baths1,843 sq. ft.
$265,000Active3 beds 3 baths1,843 sq. ft.2055 Cambria Drive #B, Greenville, NC 27834
MLS# 100533225Listed by: GRIMES REAL ESTATE GROUP - New
 $350,000Active3 beds 3 baths1,734 sq. ft.
$350,000Active3 beds 3 baths1,734 sq. ft.804 Glen Abbey Drive, Greenville, NC 27858
MLS# 100533208Listed by: THE RICH COMPANY - New
 $80,000Active3 beds 1 baths1,260 sq. ft.
$80,000Active3 beds 1 baths1,260 sq. ft.604 Sheppard Street, Greenville, NC 27834
MLS# 10124501Listed by: REAL BROKER, LLC - New
 $260,000Active6 beds 4 baths
$260,000Active6 beds 4 baths3936 Stantonsburg Road, Greenville, NC 27834
MLS# 100533150Listed by: GRIMES REAL ESTATE GROUP - New
 $389,500Active3 beds 2 baths1,999 sq. ft.
$389,500Active3 beds 2 baths1,999 sq. ft.817 Mill Creek Drive, Greenville, NC 27834
MLS# 100533100Listed by: CENTURY 21 THE REALTY GROUP - New
 $295,000Active3 beds 3 baths2,357 sq. ft.
$295,000Active3 beds 3 baths2,357 sq. ft.2000 Fairview Way, Greenville, NC 27858
MLS# 100533075Listed by: ALDRIDGE & SOUTHERLAND - New
 $150,000Active2 beds 2 baths1,088 sq. ft.
$150,000Active2 beds 2 baths1,088 sq. ft.4222 Dudleys Grant Drive #B, Winterville, NC 28590
MLS# 100533036Listed by: BERKSHIRE HATHAWAY HOMESERVICES PRIME PROPERTIES - New
 $295,000Active3 beds 2 baths1,539 sq. ft.
$295,000Active3 beds 2 baths1,539 sq. ft.1707 Sassafras Court, Greenville, NC 27858
MLS# 100532987Listed by: KELLER WILLIAMS INNER BANKS  $335,000Pending3 beds 2 baths1,609 sq. ft.
$335,000Pending3 beds 2 baths1,609 sq. ft.2011 Della Lane, Greenville, NC 27858
MLS# 100532994Listed by: BERKSHIRE HATHAWAY HOMESERVICES PRIME PROPERTIES
