2324 Dovedale Drive #B, Greenville, NC 27834
Local realty services provided by:Better Homes and Gardens Real Estate Elliott Coastal Living
Listed by: william fleming
Office: berkshire hathaway homeservices prime properties
MLS#:100516550
Source:NC_CCAR
Price summary
- Price:$286,999
- Price per sq. ft.:$156.92
About this home
Welcome to this beautifully updated townhouse in the highly sought-after Brook Hollow neighborhood, ideally situated near the Medical Center. This meticulously maintained home offers an abundance of modern features, ensuring comfort and convenience.
Step inside to discover new LVP flooring throughout (2024) and a fresh, inviting feel from new paint (2025). The first floor boasts a spacious master bedroom, providing ease and privacy. You'll appreciate the stylish updated light fixtures and new remote-controlled ceiling fans adding to the contemporary aesthetic.
The heart of the home features stainless steel appliances in the kitchen. Upstairs, a large loft offers flexible space perfect for a home office, media room, or extra living area. Enjoy the outdoors from your relaxing screened porch or in the privacy of your fenced backyard.
Key mechanical updates include a new Trane heat pump (September 2022) and a hot water heater (2018). Practical features like a double-car garage with opener and included washer and dryer complete this move-in-ready package. With no carpet anywhere, this home is both stylish and easy to maintain. Don't miss the opportunity to make this fantastic townhouse yours.
Contact an agent
Home facts
- Year built:2008
- Listing ID #:100516550
- Added:154 day(s) ago
- Updated:December 02, 2025 at 11:13 AM
Rooms and interior
- Bedrooms:3
- Total bathrooms:3
- Full bathrooms:2
- Half bathrooms:1
- Living area:1,829 sq. ft.
Heating and cooling
- Cooling:Heat Pump
- Heating:Electric, Heat Pump, Heating, Zoned
Structure and exterior
- Roof:Architectural Shingle
- Year built:2008
- Building area:1,829 sq. ft.
- Lot area:0.1 Acres
Schools
- High school:South Central (Winterville)
- Middle school:E.B. Aycock Middle School
- Elementary school:Lake Forest Academy
Utilities
- Water:Water Connected
- Sewer:Sewer Connected
Finances and disclosures
- Price:$286,999
- Price per sq. ft.:$156.92
New listings near 2324 Dovedale Drive #B
- New
 $354,900Active3 beds 2 baths1,982 sq. ft.
$354,900Active3 beds 2 baths1,982 sq. ft.2509 Charity Lane, Winterville, NC 28590
MLS# 100543569Listed by: ALDRIDGE & SOUTHERLAND - New
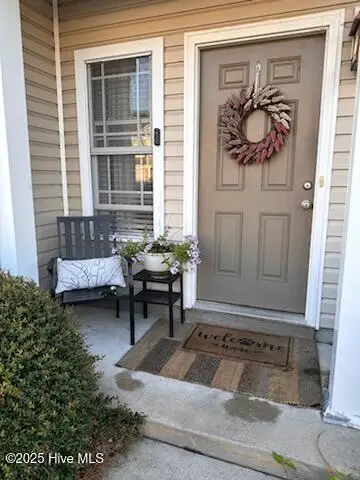 $172,900Active2 beds 3 baths1,142 sq. ft.
$172,900Active2 beds 3 baths1,142 sq. ft.4124 Kittrell Farms Drive #M4, Greenville, NC 27858
MLS# 100543398Listed by: RIVERSIDE REALTY GROUP, INC. - New
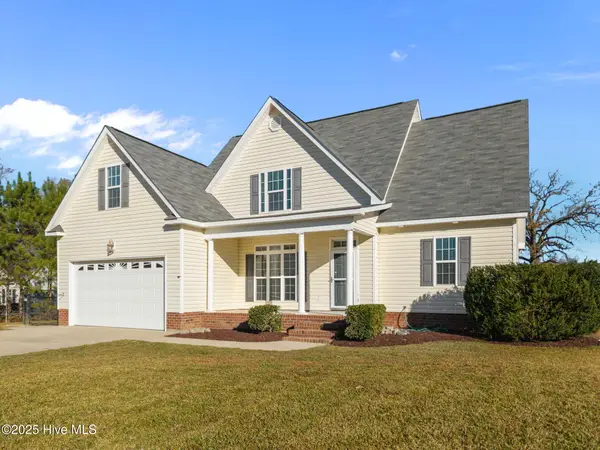 $344,750Active3 beds 3 baths2,001 sq. ft.
$344,750Active3 beds 3 baths2,001 sq. ft.811 Bayhill Court, Greenville, NC 27858
MLS# 100543305Listed by: EPIQUE REALTY - New
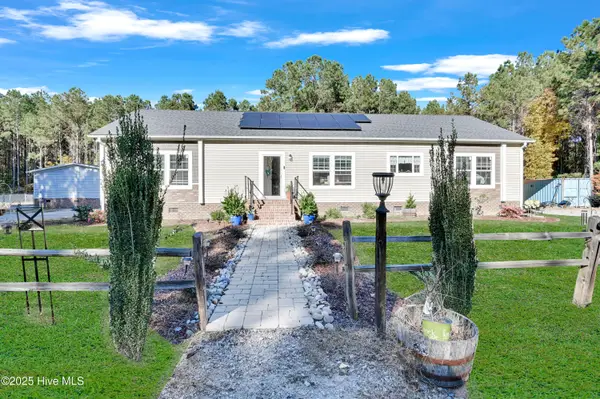 $605,000Active3 beds 2 baths2,040 sq. ft.
$605,000Active3 beds 2 baths2,040 sq. ft.2122 Briley Road, Greenville, NC 27834
MLS# 100543292Listed by: WILLIAMS AND ASSOCIATES REALTORS - New
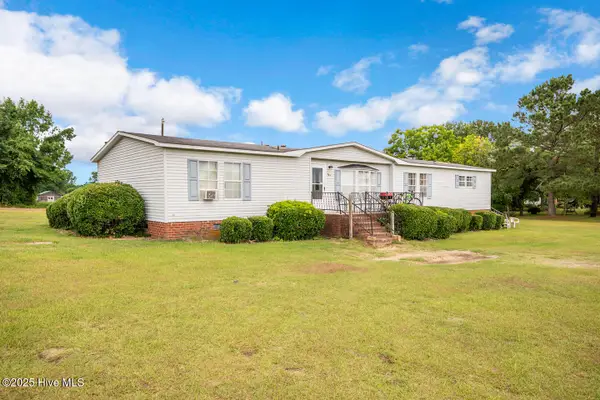 $169,500Active3 beds 2 baths1,853 sq. ft.
$169,500Active3 beds 2 baths1,853 sq. ft.791 Olivia Drive, Greenville, NC 27834
MLS# 100543293Listed by: LEGACY PREMIER REAL ESTATE, LLC - New
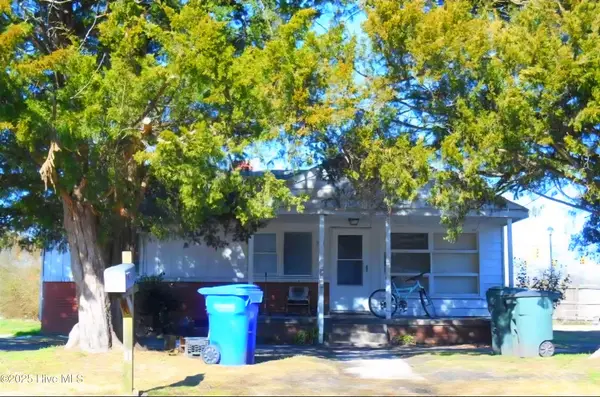 $120,000Active4 beds 1 baths950 sq. ft.
$120,000Active4 beds 1 baths950 sq. ft.2131 N Village Drive, Greenville, NC 27834
MLS# 100543259Listed by: KIM BURKE SMITH REAL ESTATE - New
 $215,000Active2 beds 2 baths
$215,000Active2 beds 2 baths2948 Flintridge Drive, Greenville, NC 27834
MLS# 100543251Listed by: KELLER WILLIAMS REALTY POINTS EAST - New
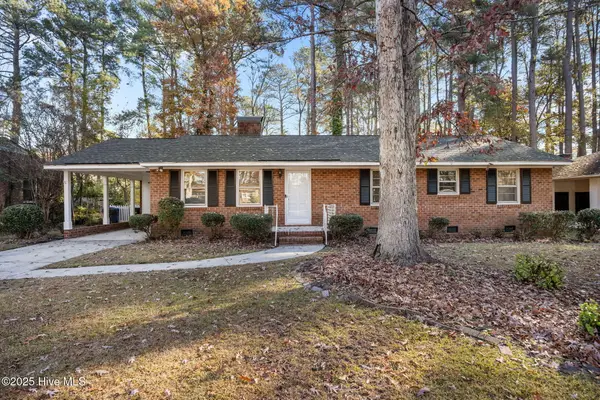 $225,000Active3 beds 2 baths1,695 sq. ft.
$225,000Active3 beds 2 baths1,695 sq. ft.207 Belvedere Drive, Greenville, NC 27834
MLS# 100543214Listed by: KELLER WILLIAMS REALTY RALEIGH - New
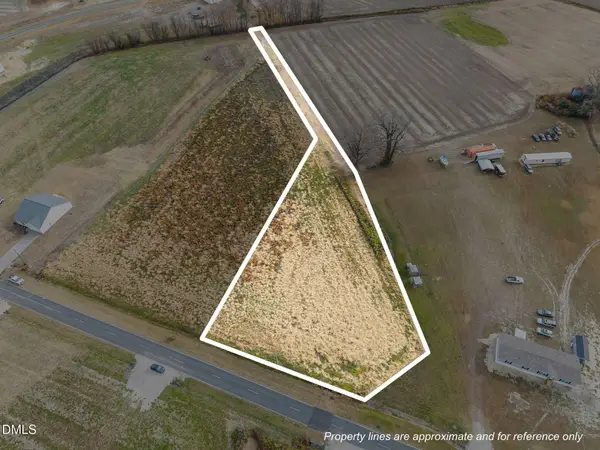 $42,000Active2 Acres
$42,000Active2 Acres2075 Briley Road, Greenville, NC 27834
MLS# 10135079Listed by: COLDWELL BANKER HPW - New
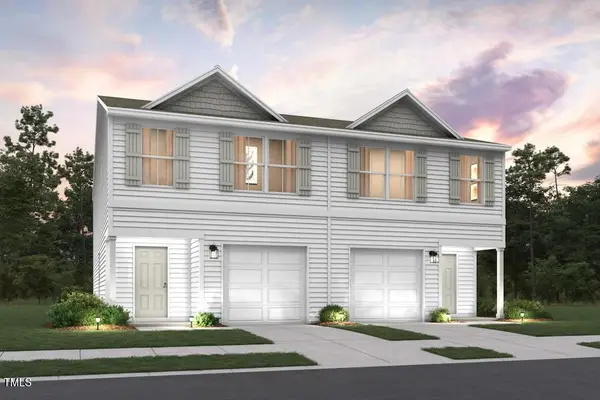 $221,990Active3 beds 3 baths1,648 sq. ft.
$221,990Active3 beds 3 baths1,648 sq. ft.2432 B Brookville Drive, Greenville, NC 27834
MLS# 10135058Listed by: WJH BROKERAGE NC LLC
