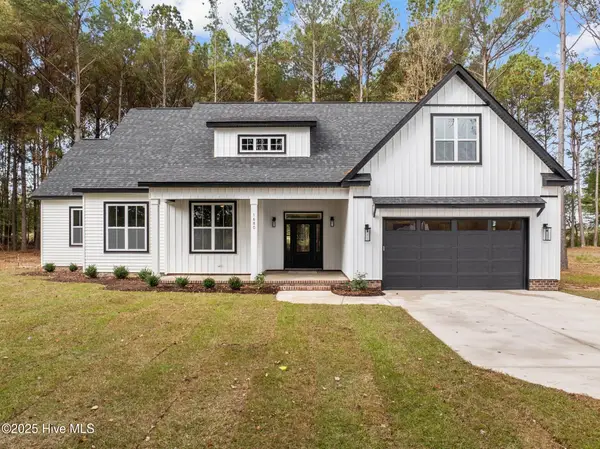2705 River Chase Drive, Greenville, NC 27858
Local realty services provided by:Better Homes and Gardens Real Estate Elliott Coastal Living
Listed by:michael gemmill
Office:aldridge & southerland
MLS#:100521609
Source:NC_CCAR
Price summary
- Price:$339,000
- Price per sq. ft.:$156.51
About this home
Welcome to 2705 River Chase Drive! Be sure to check out this Spacious home with Great Outdoor Space. This home has 3 Bedrooms and 2 1/2 Baths. Downstairs is your Living Room with a Beautiful Accent wall, Formal Dining Room with Built-ins and a Trey Ceiling. The Kitchen features ample counter and cabinet space, Stainless Steel Appliances, and a Breakfast area. Your large Primary Bedroom is downstairs, and has a Barn Door leading to the Primary Bath, which has an amazing oversized Walk-in Shower, Walk-in Closet, Dual Vanity Sink, and a Built in Clothes Hamper for your convenience. Also, downstairs is your Laundry Area, and a creative use of a closet that has been converted to an Office Nook. Upstairs you will find two more Bedrooms, a Full Bathroom, plenty of storage space, And a Huge Bonus Room! This home has a fenced-in Back Yard, Storage Shed, and a Beautiful Deck and Patio area, that is perfect for entertaining, get togethers, or just total relaxation. The large patio area has plenty of room for your outdoor furniture and grill. Be sure to check out this great home in River Hills Sub-division!
Contact an agent
Home facts
- Year built:2004
- Listing ID #:100521609
- Added:63 day(s) ago
- Updated:September 30, 2025 at 10:18 AM
Rooms and interior
- Bedrooms:3
- Total bathrooms:3
- Full bathrooms:2
- Half bathrooms:1
- Living area:2,166 sq. ft.
Heating and cooling
- Cooling:Central Air
- Heating:Gas Pack, Heating, Natural Gas
Structure and exterior
- Roof:Shingle
- Year built:2004
- Building area:2,166 sq. ft.
- Lot area:0.32 Acres
Schools
- High school:J.H. Rose High School
- Middle school:C.M. Eppes Middle School
- Elementary school:Eastern Elementary
Utilities
- Water:Water Connected
- Sewer:Sewer Connected
Finances and disclosures
- Price:$339,000
- Price per sq. ft.:$156.51
New listings near 2705 River Chase Drive
- New
 $495,900Active3 beds 3 baths2,542 sq. ft.
$495,900Active3 beds 3 baths2,542 sq. ft.4415 Jc Galloway Road, Greenville, NC 27858
MLS# 100533351Listed by: GRIMES REAL ESTATE GROUP - New
 $265,000Active3 beds 3 baths1,843 sq. ft.
$265,000Active3 beds 3 baths1,843 sq. ft.2055 Cambria Drive #B, Greenville, NC 27834
MLS# 100533225Listed by: GRIMES REAL ESTATE GROUP - New
 $350,000Active3 beds 3 baths1,734 sq. ft.
$350,000Active3 beds 3 baths1,734 sq. ft.804 Glen Abbey Drive, Greenville, NC 27858
MLS# 100533208Listed by: THE RICH COMPANY - New
 $80,000Active3 beds 1 baths1,260 sq. ft.
$80,000Active3 beds 1 baths1,260 sq. ft.604 Sheppard Street, Greenville, NC 27834
MLS# 10124501Listed by: REAL BROKER, LLC - New
 $260,000Active6 beds 4 baths
$260,000Active6 beds 4 baths3936 Stantonsburg Road, Greenville, NC 27834
MLS# 100533150Listed by: GRIMES REAL ESTATE GROUP - New
 $389,500Active3 beds 2 baths1,999 sq. ft.
$389,500Active3 beds 2 baths1,999 sq. ft.817 Mill Creek Drive, Greenville, NC 27834
MLS# 100533100Listed by: CENTURY 21 THE REALTY GROUP - New
 $295,000Active3 beds 3 baths2,357 sq. ft.
$295,000Active3 beds 3 baths2,357 sq. ft.2000 Fairview Way, Greenville, NC 27858
MLS# 100533075Listed by: ALDRIDGE & SOUTHERLAND - New
 $150,000Active2 beds 2 baths1,088 sq. ft.
$150,000Active2 beds 2 baths1,088 sq. ft.4222 Dudleys Grant Drive #B, Winterville, NC 28590
MLS# 100533036Listed by: BERKSHIRE HATHAWAY HOMESERVICES PRIME PROPERTIES - New
 $295,000Active3 beds 2 baths1,539 sq. ft.
$295,000Active3 beds 2 baths1,539 sq. ft.1707 Sassafras Court, Greenville, NC 27858
MLS# 100532987Listed by: KELLER WILLIAMS INNER BANKS  $335,000Pending3 beds 2 baths1,609 sq. ft.
$335,000Pending3 beds 2 baths1,609 sq. ft.2011 Della Lane, Greenville, NC 27858
MLS# 100532994Listed by: BERKSHIRE HATHAWAY HOMESERVICES PRIME PROPERTIES
