2928 Mulberry Lane #A, Greenville, NC 27858
Local realty services provided by:Better Homes and Gardens Real Estate Elliott Coastal Living
Listed by:elaine anderson
Office:century 21 the realty group
MLS#:100528360
Source:NC_CCAR
Price summary
- Price:$172,000
- Price per sq. ft.:$132.1
About this home
RARE OPPORTUNITY to find a Super Two floor plan (the size of a 3BR unit). Generous 1302 sq ft, LVP throughout (NO CARPET), plus granite kitchen countertops and decorative tile backsplash in this downstairs, end unit. Includes open concept living in living room, dining area, galley kitchen (with all appliances plus washer & dryer) and 6.9 X 10.8 sunroom. 13.1 X 18.1 Master bedroom (also an en-suite bathroom with huge walk-in shower & closet) & 10.2 X 13.1 2nd bedroom are positioned on opposite wing of living area for the ultimate privacy. Unit backs up to a woodline and offers an extended patio. HVAC & water heater replaced in 2025. HOA replaced roof approx 5+ years ago. Dues are $180/month & includes water/sewer, pest & termite control, exterior maintenance & common areas. Professionally cleaned. E-Z living at Forbes Woods - call today to see this great condo.
Contact an agent
Home facts
- Year built:1995
- Listing ID #:100528360
- Added:7 day(s) ago
- Updated:September 09, 2025 at 10:18 AM
Rooms and interior
- Bedrooms:2
- Total bathrooms:2
- Full bathrooms:2
- Living area:1,302 sq. ft.
Heating and cooling
- Cooling:Central Air
- Heating:Fireplace Insert, Heat Pump, Heating, Hot Water, Natural Gas
Structure and exterior
- Roof:Architectural Shingle
- Year built:1995
- Building area:1,302 sq. ft.
Schools
- High school:J.H. Rose High School
- Middle school:E.B. Aycock Middle School
- Elementary school:Elmhurst Elementary School
Utilities
- Water:Municipal Water Available, Water Connected
- Sewer:Sewer Connected
Finances and disclosures
- Price:$172,000
- Price per sq. ft.:$132.1
- Tax amount:$1,519 (2025)
New listings near 2928 Mulberry Lane #A
- New
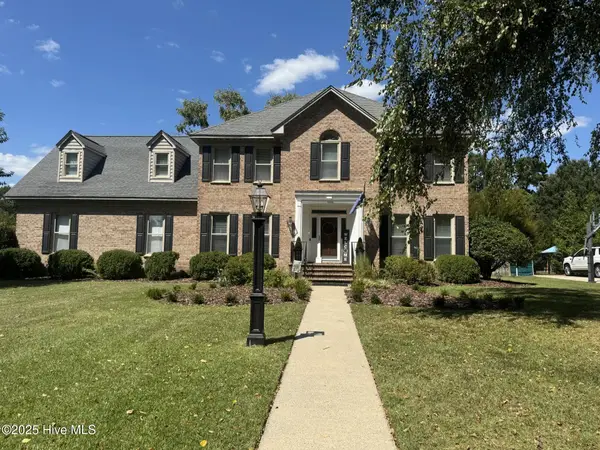 $630,000Active4 beds 4 baths4,060 sq. ft.
$630,000Active4 beds 4 baths4,060 sq. ft.932 Bremerton Drive, Greenville, NC 27858
MLS# 100529610Listed by: ALLEN TATE - ENC PIRATE REALTY - New
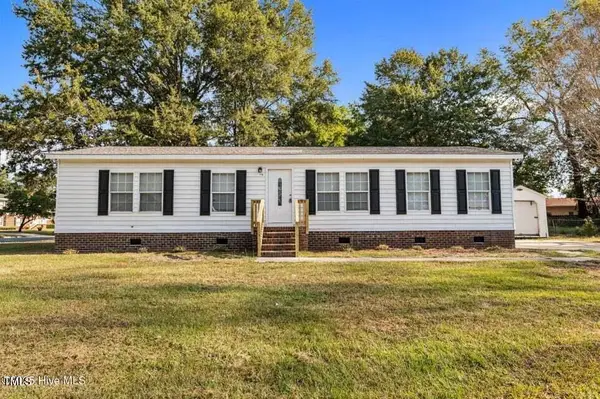 $199,000Active3 beds 2 baths1,316 sq. ft.
$199,000Active3 beds 2 baths1,316 sq. ft.206 Woodside Road, Greenville, NC 27834
MLS# 10120583Listed by: TURNER REALTY TEAM - New
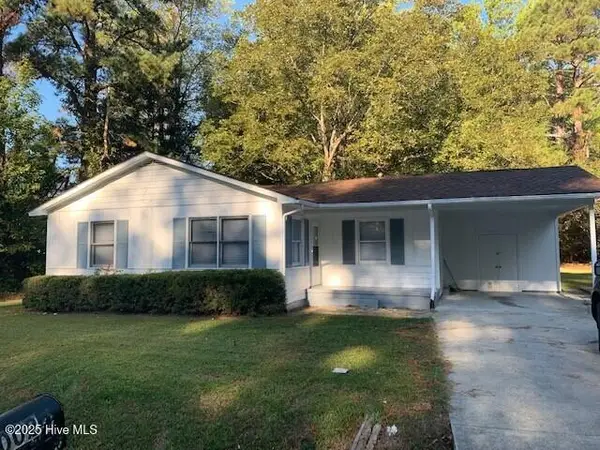 $179,900Active2 beds 1 baths932 sq. ft.
$179,900Active2 beds 1 baths932 sq. ft.3002 Williams Road, Greenville, NC 27834
MLS# 100527890Listed by: RANDY COX PROPERTIES INC - New
 $165,000Active2 beds 2 baths1,056 sq. ft.
$165,000Active2 beds 2 baths1,056 sq. ft.4215 Dudleys Grant Drive #H, Winterville, NC 28590
MLS# 100529508Listed by: KELLER WILLIAMS REALTY POINTS EAST - New
 $189,900Active2 beds 2 baths1,308 sq. ft.
$189,900Active2 beds 2 baths1,308 sq. ft.2205 Locksley Woods Dr #C, Greenville, NC 27858
MLS# 100529450Listed by: REALTY WORLD LEVER & RUSSELL REAL ESTATE - New
 $140,000Active2 beds 3 baths1,024 sq. ft.
$140,000Active2 beds 3 baths1,024 sq. ft.209 Beech Street #32, Greenville, NC 27858
MLS# LP749884Listed by: MC5 REALTY GROUP - New
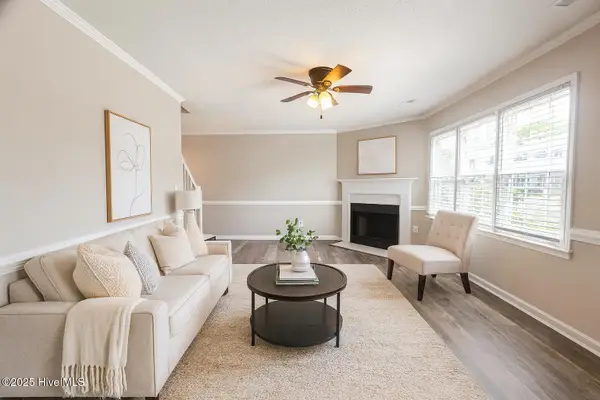 $175,000Active3 beds 3 baths1,453 sq. ft.
$175,000Active3 beds 3 baths1,453 sq. ft.1117 Grovemont Drive #I4, Greenville, NC 27834
MLS# 100529399Listed by: EXP REALTY - New
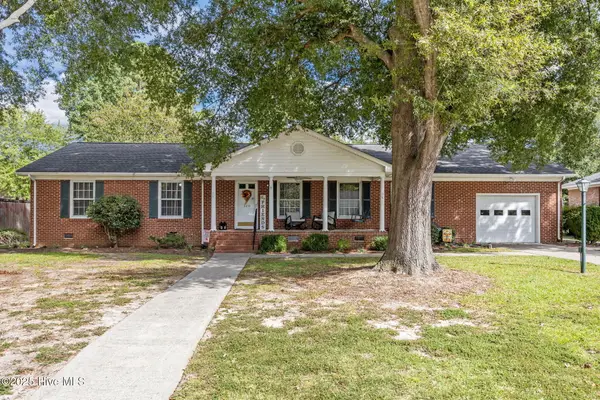 $287,000Active3 beds 2 baths2,092 sq. ft.
$287,000Active3 beds 2 baths2,092 sq. ft.320 Prince Road, Greenville, NC 27858
MLS# 100528787Listed by: KELLER WILLIAMS REALTY POINTS EAST - New
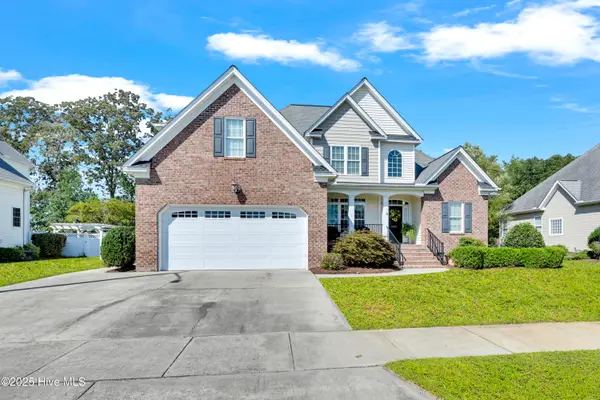 $450,000Active3 beds 3 baths2,646 sq. ft.
$450,000Active3 beds 3 baths2,646 sq. ft.3301 Camille Drive, Winterville, NC 28590
MLS# 100529319Listed by: CAROLINE JOHNSON REAL ESTATE INC - New
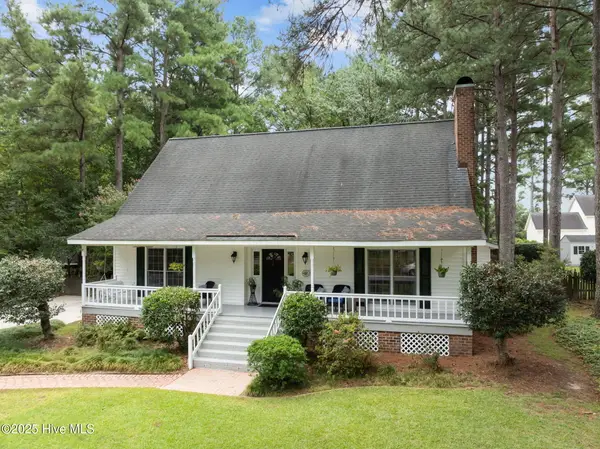 $400,000Active4 beds 2 baths2,483 sq. ft.
$400,000Active4 beds 2 baths2,483 sq. ft.318 Dupont Circle, Greenville, NC 27858
MLS# 100529162Listed by: SARAH WEIR GROUP
