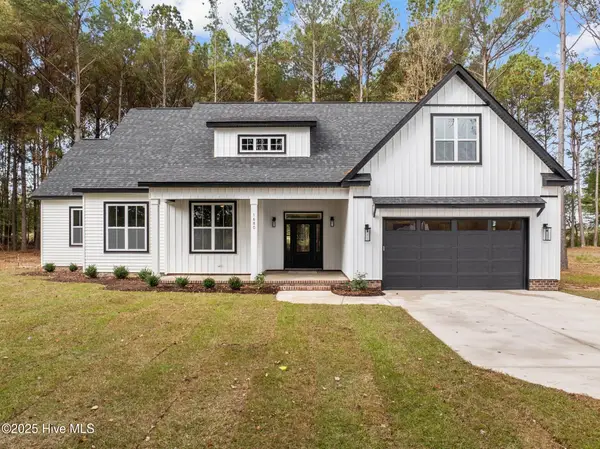3004 Westview Drive, Greenville, NC 27834
Local realty services provided by:Better Homes and Gardens Real Estate Lifestyle Property Partners
Listed by:kimberly kuhn
Office:berkshire hathaway homeservices prime properties
MLS#:100504739
Source:NC_CCAR
Price summary
- Price:$599,900
- Price per sq. ft.:$164.58
About this home
Calling All Golfers & Entertainers! Nestled beside the 9th green tee boxes with a sweeping view of the fairway at Greenville Country Club, this beautiful golf course home is perfectly designed for both relaxation and lively gatherings. From the moment you step inside the gracious foyer—featuring custom iron stair railings—you'll feel the timeless elegance of this home. The foyer flows into a spacious dining room and an open living room where a wall of windows frames vibrant azaleas and the pristine golf course beyond. Step outside to the deck for fresh-air entertaining or quiet evenings. The chef's kitchen boasts double convection ovens, a 6-burner gas cooktop, beverage refrigerator, peninsula bar ideal for meal prep, serving, or casual dining, and a baker's nook that duals as coffee bar. Just steps away, a wet bar with wine racks and glass storage makes hosting effortless. Charming breakfast nook invites casual meals—or cozy seating for chatting with the cook—while the screened porch offers the perfect spot for outdoor living. A covered grilling porch means the fun continues rain or shine! Function meets style in the home's utility spaces: 1. Laundry room with sink, disposal, counter space, cabinetry, extra dishwasher, and built-ins for storage 2. Butler's pantry with cabinet storage and workspace, conveniently placed near the garage entry for easy grocery unloading 3. Two-car garage with insulated door. Upstairs are three bedrooms, two full baths, bonus room, walk-in hall closet, and a climate-controlled wine storage room. The primary suite boasts the best view in the house, complete with a private ''Romeo & Juliet'' balcony overlooking the golf course, two walk-in closets, and a spa-like ensuite with dual vanities, jetted tub, water closet, and a shower with a clever golf course view and hand-painted artwork. Additional highlights include mature landscaping, French drains, a circular driveway, and a quiet cul-de-sac location. More than a home—it's a lifestyle!
Contact an agent
Home facts
- Year built:1997
- Listing ID #:100504739
- Added:151 day(s) ago
- Updated:September 30, 2025 at 10:09 AM
Rooms and interior
- Bedrooms:3
- Total bathrooms:3
- Full bathrooms:3
- Living area:3,645 sq. ft.
Heating and cooling
- Cooling:Central Air
- Heating:Gas Pack, Heat Pump, Heating, Natural Gas, Zoned
Structure and exterior
- Roof:Architectural Shingle
- Year built:1997
- Building area:3,645 sq. ft.
- Lot area:0.46 Acres
Schools
- High school:South Central High School
- Middle school:E.B. Aycock Middle School
- Elementary school:Lake Forest Elementary School
Utilities
- Water:Municipal Water Available
Finances and disclosures
- Price:$599,900
- Price per sq. ft.:$164.58
- Tax amount:$4,881 (2024)
New listings near 3004 Westview Drive
- New
 $495,900Active3 beds 3 baths2,542 sq. ft.
$495,900Active3 beds 3 baths2,542 sq. ft.4415 Jc Galloway Road, Greenville, NC 27858
MLS# 100533351Listed by: GRIMES REAL ESTATE GROUP - New
 $265,000Active3 beds 3 baths1,843 sq. ft.
$265,000Active3 beds 3 baths1,843 sq. ft.2055 Cambria Drive #B, Greenville, NC 27834
MLS# 100533225Listed by: GRIMES REAL ESTATE GROUP - New
 $350,000Active3 beds 3 baths1,734 sq. ft.
$350,000Active3 beds 3 baths1,734 sq. ft.804 Glen Abbey Drive, Greenville, NC 27858
MLS# 100533208Listed by: THE RICH COMPANY - New
 $80,000Active3 beds 1 baths1,260 sq. ft.
$80,000Active3 beds 1 baths1,260 sq. ft.604 Sheppard Street, Greenville, NC 27834
MLS# 10124501Listed by: REAL BROKER, LLC - New
 $260,000Active6 beds 4 baths
$260,000Active6 beds 4 baths3936 Stantonsburg Road, Greenville, NC 27834
MLS# 100533150Listed by: GRIMES REAL ESTATE GROUP - New
 $389,500Active3 beds 2 baths1,999 sq. ft.
$389,500Active3 beds 2 baths1,999 sq. ft.817 Mill Creek Drive, Greenville, NC 27834
MLS# 100533100Listed by: CENTURY 21 THE REALTY GROUP - New
 $295,000Active3 beds 3 baths2,357 sq. ft.
$295,000Active3 beds 3 baths2,357 sq. ft.2000 Fairview Way, Greenville, NC 27858
MLS# 100533075Listed by: ALDRIDGE & SOUTHERLAND - New
 $150,000Active2 beds 2 baths1,088 sq. ft.
$150,000Active2 beds 2 baths1,088 sq. ft.4222 Dudleys Grant Drive #B, Winterville, NC 28590
MLS# 100533036Listed by: BERKSHIRE HATHAWAY HOMESERVICES PRIME PROPERTIES - New
 $295,000Active3 beds 2 baths1,539 sq. ft.
$295,000Active3 beds 2 baths1,539 sq. ft.1707 Sassafras Court, Greenville, NC 27858
MLS# 100532987Listed by: KELLER WILLIAMS INNER BANKS  $335,000Pending3 beds 2 baths1,609 sq. ft.
$335,000Pending3 beds 2 baths1,609 sq. ft.2011 Della Lane, Greenville, NC 27858
MLS# 100532994Listed by: BERKSHIRE HATHAWAY HOMESERVICES PRIME PROPERTIES
