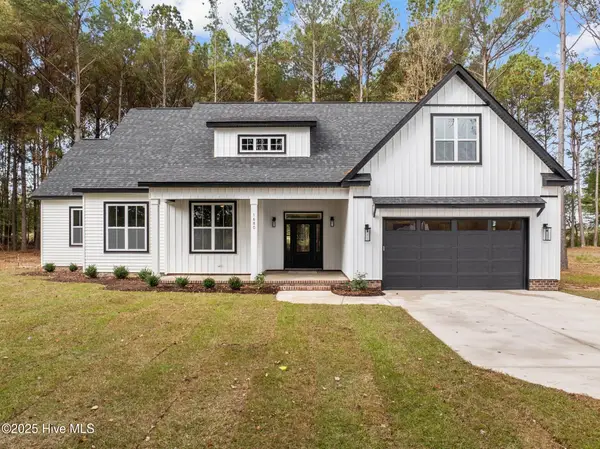3008 Westview Drive, Greenville, NC 27834
Local realty services provided by:Better Homes and Gardens Real Estate Elliott Coastal Living
Listed by:liz freeman
Office:lee and harrell real estate professionals
MLS#:100504033
Source:NC_CCAR
Sorry, we are unable to map this address
Price summary
- Price:$560,000
About this home
Welcome to 3008 Westview Drive, a custom-built home on the #9 fairway of Greenville Country Club. This stunning 4-bedroom, 3.5-bath residence offers approx. 3,744 sq ft of beautifully crafted living space with classic architectural details, including arched doorways, rich moldings, and hardwood floors throughout most of the main level. The two-story foyer opens to a formal dining room and a spacious office. The bright kitchen features granite countertops, a gas range, breakfast area, and abundant cabinetry. The great room boasts a gas-log fireplace, custom built-ins, and access to a screened porch and deck overlooking the lush backyard and golf course. The main-level primary suite is a private retreat with vaulted ceilings, large windows, dual walk-in closets, and a spa-like bath with a jetted tub, walk-in shower, and double vanity. Upstairs offers a loft/study, 3 bedrooms, Jack & Jill bath, and ample closet space. Enjoy the large laundry room with a sink and extra cabinets, plus an attached 2-car garage with unique wood paneling and additional storage. The professionally landscaped yard features mature trees, colorful plants, and a charming footbridge leading directly to the golf course. Recent updates include HVAC systems (2020 & 2018), roof (2015), and kitchen granite (2015). Located in one of Greenville's most desirable neighborhoods, this home offers elegant living with access to golf, tennis, pickleball, swimming, and more. A true blend of comfort, beauty, and country club lifestyle. Easy to buy with a Chip Loan from Truist. No Down Payment, No PMI, 30yr Fixed Rate, 660 Credit Score and the income limit is waived for this location.
Contact an agent
Home facts
- Year built:1999
- Listing ID #:100504033
- Added:154 day(s) ago
- Updated:September 30, 2025 at 04:55 PM
Rooms and interior
- Bedrooms:4
- Total bathrooms:4
- Full bathrooms:3
- Half bathrooms:1
Heating and cooling
- Cooling:Central Air
- Heating:Electric, Forced Air, Gas Pack, Heat Pump, Heating, Natural Gas
Structure and exterior
- Roof:Shingle
- Year built:1999
Schools
- High school:South Central High School
- Middle school:E.B. Aycock Middle School
- Elementary school:Lakeforest
Utilities
- Water:Municipal Water Available
Finances and disclosures
- Price:$560,000
- Tax amount:$5,034 (2024)
New listings near 3008 Westview Drive
- New
 $194,900Active3 beds 3 baths1,512 sq. ft.
$194,900Active3 beds 3 baths1,512 sq. ft.70 Barnes Street, Greenville, NC 27858
MLS# 100533465Listed by: EMERALD COAST REALTY, LLC - New
 $495,900Active3 beds 3 baths2,542 sq. ft.
$495,900Active3 beds 3 baths2,542 sq. ft.4415 Jc Galloway Road, Greenville, NC 27858
MLS# 100533351Listed by: GRIMES REAL ESTATE GROUP - New
 $265,000Active3 beds 3 baths1,843 sq. ft.
$265,000Active3 beds 3 baths1,843 sq. ft.2055 Cambria Drive #B, Greenville, NC 27834
MLS# 100533225Listed by: GRIMES REAL ESTATE GROUP - New
 $350,000Active3 beds 3 baths1,734 sq. ft.
$350,000Active3 beds 3 baths1,734 sq. ft.804 Glen Abbey Drive, Greenville, NC 27858
MLS# 100533208Listed by: THE RICH COMPANY - New
 $80,000Active3 beds 1 baths1,260 sq. ft.
$80,000Active3 beds 1 baths1,260 sq. ft.604 Sheppard Street, Greenville, NC 27834
MLS# 10124501Listed by: REAL BROKER, LLC - New
 $260,000Active6 beds 4 baths
$260,000Active6 beds 4 baths3936 Stantonsburg Road, Greenville, NC 27834
MLS# 100533150Listed by: GRIMES REAL ESTATE GROUP - New
 $389,500Active3 beds 2 baths1,999 sq. ft.
$389,500Active3 beds 2 baths1,999 sq. ft.817 Mill Creek Drive, Greenville, NC 27834
MLS# 100533100Listed by: CENTURY 21 THE REALTY GROUP - New
 $295,000Active3 beds 3 baths2,357 sq. ft.
$295,000Active3 beds 3 baths2,357 sq. ft.2000 Fairview Way, Greenville, NC 27858
MLS# 100533075Listed by: ALDRIDGE & SOUTHERLAND - New
 $150,000Active2 beds 2 baths1,088 sq. ft.
$150,000Active2 beds 2 baths1,088 sq. ft.4222 Dudleys Grant Drive #B, Winterville, NC 28590
MLS# 100533036Listed by: BERKSHIRE HATHAWAY HOMESERVICES PRIME PROPERTIES - New
 $295,000Active3 beds 2 baths1,539 sq. ft.
$295,000Active3 beds 2 baths1,539 sq. ft.1707 Sassafras Court, Greenville, NC 27858
MLS# 100532987Listed by: KELLER WILLIAMS INNER BANKS
