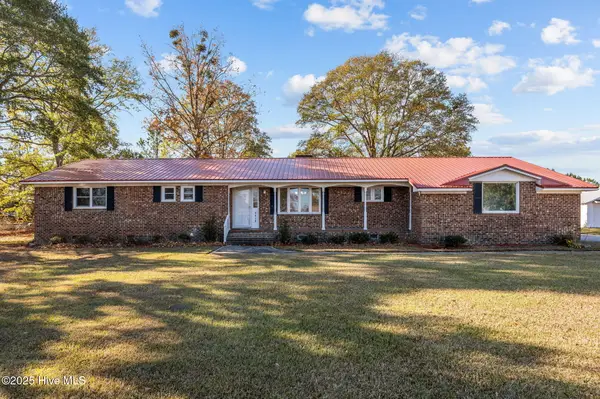372 Stephanye Lane, Greenville, NC 27834
Local realty services provided by:Better Homes and Gardens Real Estate Elliott Coastal Living
372 Stephanye Lane,Greenville, NC 27834
$719,623.28
- 4 Beds
- 4 Baths
- 3,184 sq. ft.
- Single family
- Pending
Listed by: courtney h. newkirk
Office: ubi realvest services, llc.
MLS#:100540946
Source:NC_CCAR
Price summary
- Price:$719,623.28
- Price per sq. ft.:$226.01
About this home
This immaculately built 4 bedroom 4 bath home sits on just slightly under an acre of land in the newly established subdivision of Southerland Estates. The home includes all of the Unshakable Builders quality standards; granite countertops, handcrafted cabinetry and shelving, stainless steel appliances, tile and luxury laminate flooring, expert interior color design, and modern light fixtures. In addition, the builder has equipped this home with handicap accessible doorways, hallways, bathrooms, and rooms. The back porch area is screened in with private access to and from the master bedroom. Another set of extras include a whole house generator and a 12x15 auxiliary building. This particular plan includes a great room and family room, making hosting and gathering a real treat.
Contact an agent
Home facts
- Year built:2025
- Listing ID #:100540946
- Added:1 day(s) ago
- Updated:November 15, 2025 at 09:25 AM
Rooms and interior
- Bedrooms:4
- Total bathrooms:4
- Full bathrooms:4
- Living area:3,184 sq. ft.
Heating and cooling
- Cooling:Heat Pump, Zoned
- Heating:Electric, Fireplace(s), Heat Pump, Heating, Zoned
Structure and exterior
- Roof:Architectural Shingle
- Year built:2025
- Building area:3,184 sq. ft.
- Lot area:0.93 Acres
Schools
- High school:Farmville Central High School
- Middle school:Farmville Middle School
- Elementary school:Falkland Elementary School
Utilities
- Water:County Water
Finances and disclosures
- Price:$719,623.28
- Price per sq. ft.:$226.01
New listings near 372 Stephanye Lane
 $99,000Pending3 beds 1 baths1,234 sq. ft.
$99,000Pending3 beds 1 baths1,234 sq. ft.1471 Hunters Lane, Greenville, NC 27834
MLS# 100540844Listed by: TURNER REALTY TEAM- New
 $395,000Active3 beds 3 baths2,505 sq. ft.
$395,000Active3 beds 3 baths2,505 sq. ft.1129 Bryson Drive, Greenville, NC 27834
MLS# 100540786Listed by: JAJ REALTY COMPANY - New
 $284,900Active3 beds 3 baths1,750 sq. ft.
$284,900Active3 beds 3 baths1,750 sq. ft.4030 Charles Boulevard, Greenville, NC 27858
MLS# 100540824Listed by: EXP REALTY - New
 $270,000Active2 beds 2 baths1,412 sq. ft.
$270,000Active2 beds 2 baths1,412 sq. ft.2409 Bray Court, Winterville, NC 28590
MLS# 100540849Listed by: SARVEY REALTY GROUP - New
 $207,000Active3 beds 3 baths1,515 sq. ft.
$207,000Active3 beds 3 baths1,515 sq. ft.1929 Quail Ridge Road #A, Greenville, NC 27858
MLS# 100541045Listed by: KELLER WILLIAMS REALTY POINTS EAST - New
 $330,000Active4 beds 3 baths2,487 sq. ft.
$330,000Active4 beds 3 baths2,487 sq. ft.112 Lakewood Drive, Greenville, NC 27834
MLS# 100541066Listed by: SARAH WEIR GROUP - New
 $255,000Active3 beds 3 baths1,915 sq. ft.
$255,000Active3 beds 3 baths1,915 sq. ft.1805 Fox Den Way #3, Greenville, NC 27858
MLS# 100541082Listed by: BERKSHIRE HATHAWAY HOMESERVICES PRIME PROPERTIES - New
 $190,000Active3 beds 3 baths1,494 sq. ft.
$190,000Active3 beds 3 baths1,494 sq. ft.4225 Dudleys Grant Drive #A, Winterville, NC 28590
MLS# 100541116Listed by: BERKSHIRE HATHAWAY HOMESERVICES PRIME PROPERTIES - New
 $435,000Active5 beds 4 baths3,146 sq. ft.
$435,000Active5 beds 4 baths3,146 sq. ft.4124 Killarney Drive, Winterville, NC 28590
MLS# 100541126Listed by: ALDRIDGE & SOUTHERLAND - New
 $200,000Active3 beds 2 baths1,324 sq. ft.
$200,000Active3 beds 2 baths1,324 sq. ft.2313 Saddleback Drive #B, Winterville, NC 28590
MLS# 100541177Listed by: KELLER WILLIAMS REALTY POINTS EAST
