471 Blackjack-simpson Road, Greenville, NC 27858
Local realty services provided by:Better Homes and Gardens Real Estate Elliott Coastal Living
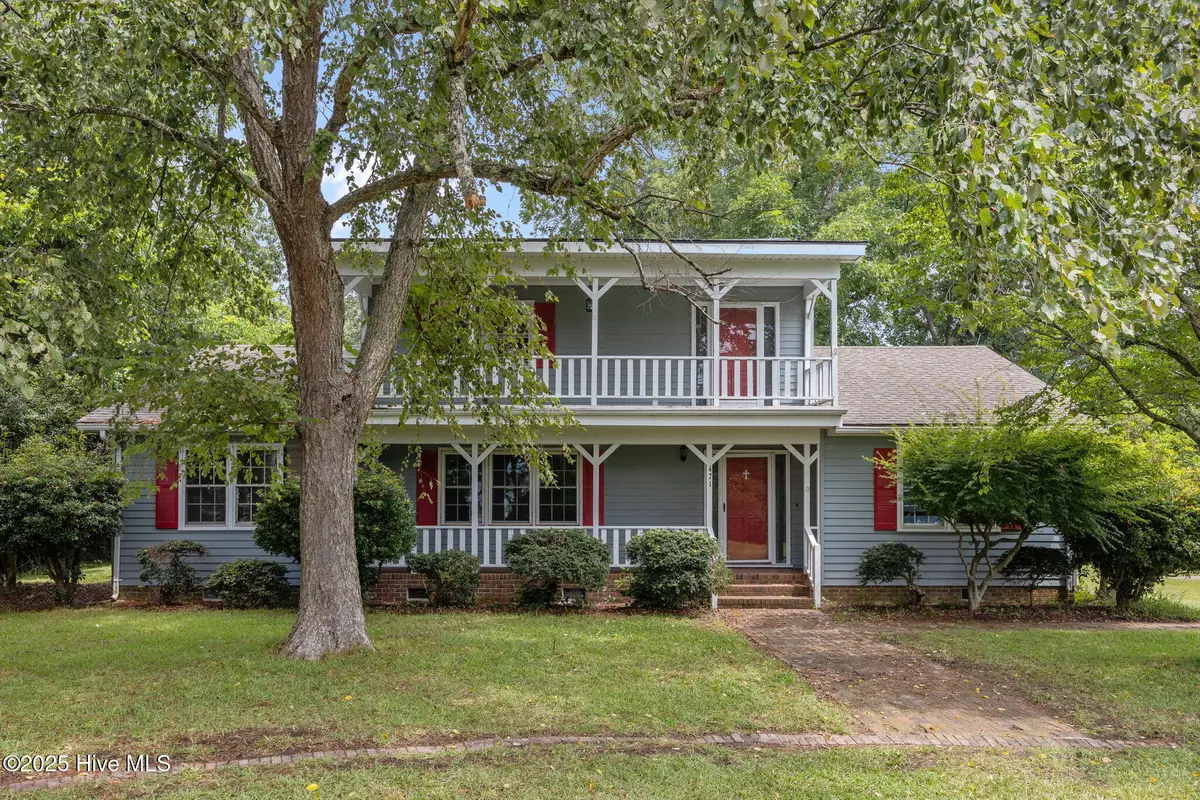
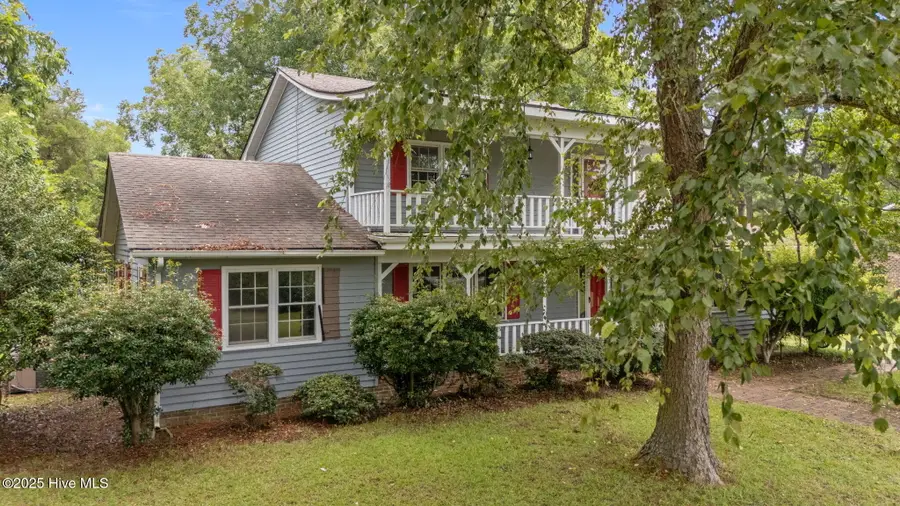
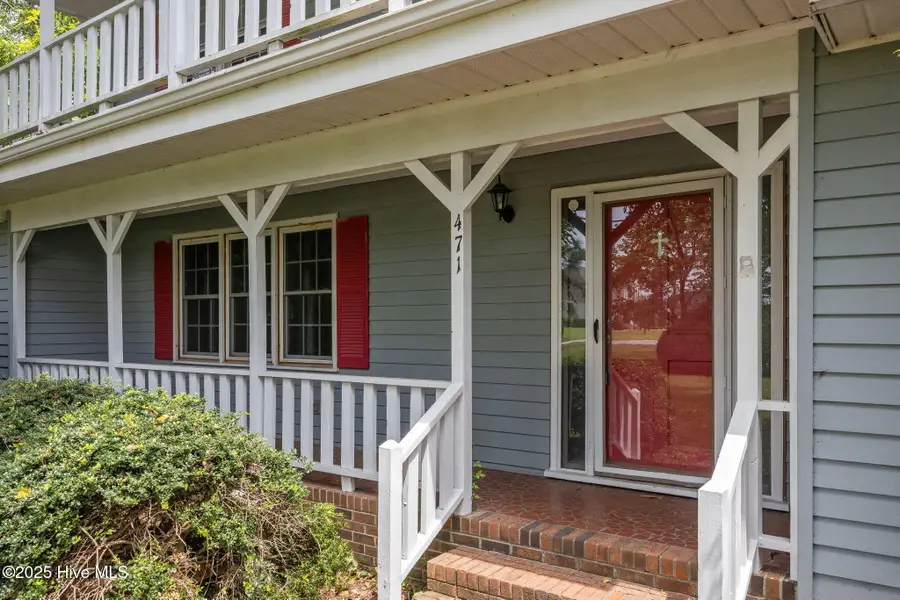
Listed by:adam corey
Office:keller williams realty points east
MLS#:100522804
Source:NC_CCAR
Price summary
- Price:$229,000
- Price per sq. ft.:$102.6
About this home
Discover this 4-bed, 3-bath home on a generous .74-acre lot just outside city limits. This home features a formal dining room, a huge living room with an incredible brick fireplace, and a downstairs master with an en-suite bath. Another downstairs bedroom also has its own full bath. Laundry located conveniently off the kitchen.
Upstairs, you'll find two more big bedrooms, a full bath, and a front balcony.
Outside, there's a huge front porch, a covered patio, and a carport. Plus, a 32x16 detached workshop with a fenced dog run that would make an excellent mancave or mother-in-law suite! You'll also enjoy the grove of mature pecan trees in the back yard.
This home could use a little work, but it's loaded with potential! NOTE: Seller will be installing a new HVAC system. Sunroom is unheated and not included in square footage.
Contact an agent
Home facts
- Year built:1976
- Listing Id #:100522804
- Added:13 day(s) ago
- Updated:August 15, 2025 at 09:47 PM
Rooms and interior
- Bedrooms:4
- Total bathrooms:3
- Full bathrooms:3
- Living area:2,232 sq. ft.
Heating and cooling
- Heating:Baseboard, Electric
Structure and exterior
- Roof:Shingle
- Year built:1976
- Building area:2,232 sq. ft.
- Lot area:0.74 Acres
Schools
- High school:D.H. Conley High School
- Middle school:Hope Middle School
- Elementary school:Wintergreen Primary School
Utilities
- Water:Municipal Water Available, Water Connected
Finances and disclosures
- Price:$229,000
- Price per sq. ft.:$102.6
New listings near 471 Blackjack-simpson Road
- New
 $900,000Active180 Acres
$900,000Active180 AcresTbd Conetoe Road, Greenville, NC 27834
MLS# 100525300Listed by: MAIN STREET REALTY OF TARBORO - New
 $354,900Active3 beds 3 baths1,925 sq. ft.
$354,900Active3 beds 3 baths1,925 sq. ft.1208 Hunley Court, Winterville, NC 28590
MLS# 100525283Listed by: BERKSHIRE HATHAWAY HOMESERVICES PRIME PROPERTIES - New
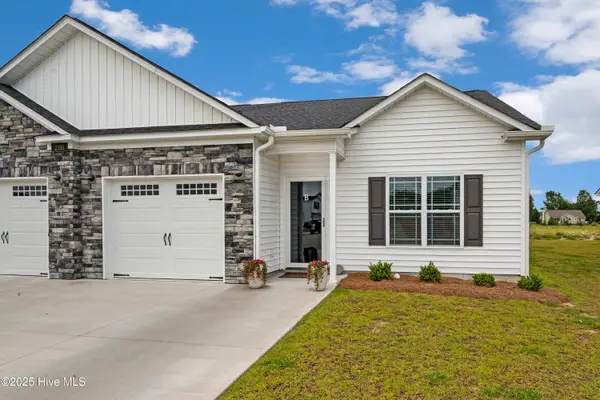 $275,000Active3 beds 2 baths1,429 sq. ft.
$275,000Active3 beds 2 baths1,429 sq. ft.2310 Sweet Bay Drive #B, Greenville, NC 27834
MLS# 100525182Listed by: ANN EATMON REALTY - Open Sat, 12 to 2pmNew
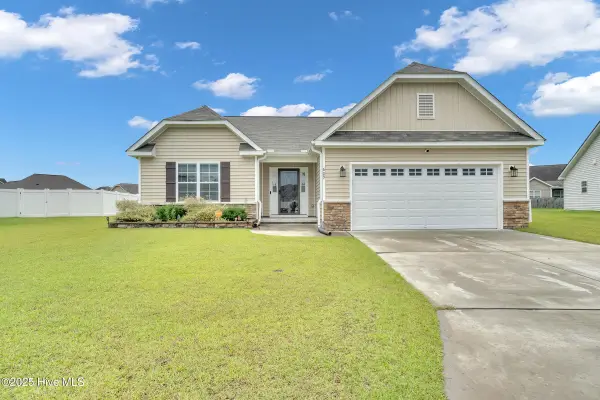 $280,000Active3 beds 2 baths1,604 sq. ft.
$280,000Active3 beds 2 baths1,604 sq. ft.609 Moonstone Court, Winterville, NC 28590
MLS# 100525126Listed by: EXP REALTY LLC - C - New
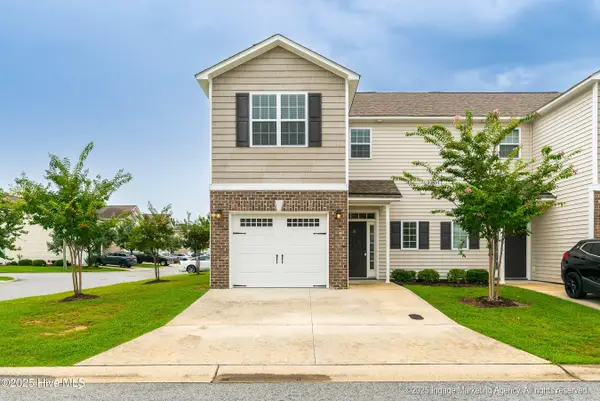 $267,900Active3 beds 3 baths1,700 sq. ft.
$267,900Active3 beds 3 baths1,700 sq. ft.3501 Holman Way #A, Greenville, NC 27834
MLS# 100524930Listed by: LEGACY PREMIER REAL ESTATE, LLC - New
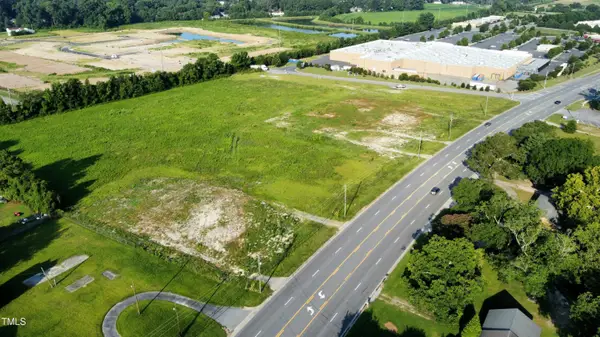 $2,561,328Active9.8 Acres
$2,561,328Active9.8 Acres4640 E 10th Street, Greenville, NC 27858
MLS# 10115888Listed by: WHITETAIL PROPERTIES, LLC - New
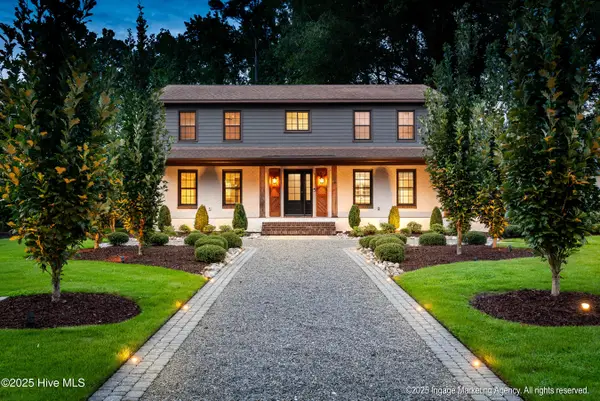 $550,000Active5 beds 4 baths2,974 sq. ft.
$550,000Active5 beds 4 baths2,974 sq. ft.106 Williamsburg Drive, Greenville, NC 27858
MLS# 100525062Listed by: KELLER WILLIAMS REALTY POINTS EAST  $468,575Pending3 beds 3 baths2,615 sq. ft.
$468,575Pending3 beds 3 baths2,615 sq. ft.3460 Rockbend Road, Winterville, NC 28590
MLS# 100525038Listed by: CAROLYN MCLAWHORN REALTY- New
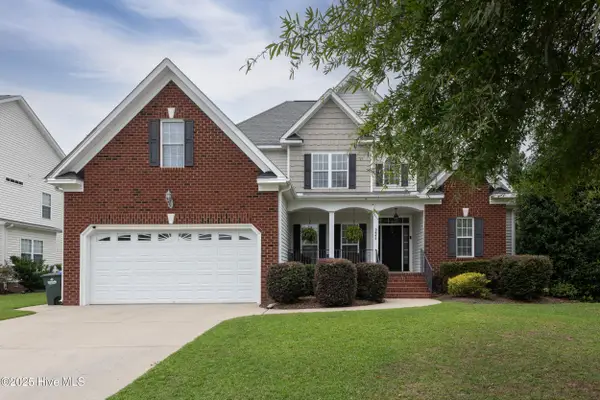 $385,000Active3 beds 3 baths2,380 sq. ft.
$385,000Active3 beds 3 baths2,380 sq. ft.3645 Calvary Drive, Greenville, NC 27834
MLS# 100525032Listed by: LEE AND HARRELL REAL ESTATE PROFESSIONALS - New
 $172,500Active2 beds 3 baths1,450 sq. ft.
$172,500Active2 beds 3 baths1,450 sq. ft.2375 Vineyard Drive #H-6, Winterville, NC 28590
MLS# 100524953Listed by: BERKSHIRE HATHAWAY HOMESERVICES PRIME PROPERTIES
