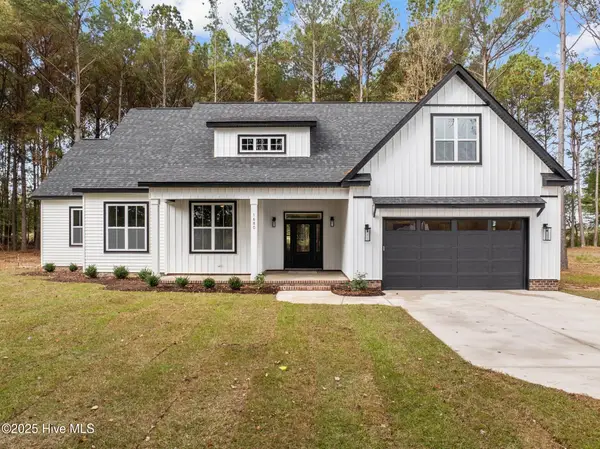519 Crestline Boulevard, Greenville, NC 27834
Local realty services provided by:Better Homes and Gardens Real Estate Lifestyle Property Partners
Listed by:kinsey june
Office:keller williams realty points east
MLS#:100521978
Source:NC_CCAR
Price summary
- Price:$275,000
- Price per sq. ft.:$131.7
About this home
Welcome to this stunning 3 bedroom, 3 bath home sitting in the tree-lined neighborhood of Club Pines. This traditional home has beautiful windows allowing for lots of natural light, a spacious living room with a fireplace feature wall and built-in shelving, formal dining room with elegant windows overlooking the backyard, an office or ''you choose'' room also downstiars, kitchen with lots of storage space and eat in breakfast nook that both overlook the private backyard. Upstairs you will find all bedrooms and 2 full baths, plenty of closet space and new carpet! Head outside to find a deck for sitting/relaxing and entertaining while experiencing nature with the canopy of trees providing shade for ENC's hot months!
Contact an agent
Home facts
- Year built:1979
- Listing ID #:100521978
- Added:61 day(s) ago
- Updated:September 30, 2025 at 10:18 AM
Rooms and interior
- Bedrooms:3
- Total bathrooms:3
- Full bathrooms:3
- Living area:2,088 sq. ft.
Heating and cooling
- Cooling:Central Air
- Heating:Electric, Heat Pump, Heating
Structure and exterior
- Roof:Shingle
- Year built:1979
- Building area:2,088 sq. ft.
- Lot area:0.37 Acres
Schools
- High school:South Central High School
- Middle school:E.B. Aycock Middle School
- Elementary school:Ridgewood Elementary School
Utilities
- Water:Water Connected
- Sewer:Sewer Connected
Finances and disclosures
- Price:$275,000
- Price per sq. ft.:$131.7
- Tax amount:$2,616 (2024)
New listings near 519 Crestline Boulevard
- New
 $495,900Active3 beds 3 baths2,542 sq. ft.
$495,900Active3 beds 3 baths2,542 sq. ft.4415 Jc Galloway Road, Greenville, NC 27858
MLS# 100533351Listed by: GRIMES REAL ESTATE GROUP - New
 $265,000Active3 beds 3 baths1,843 sq. ft.
$265,000Active3 beds 3 baths1,843 sq. ft.2055 Cambria Drive #B, Greenville, NC 27834
MLS# 100533225Listed by: GRIMES REAL ESTATE GROUP - New
 $350,000Active3 beds 3 baths1,734 sq. ft.
$350,000Active3 beds 3 baths1,734 sq. ft.804 Glen Abbey Drive, Greenville, NC 27858
MLS# 100533208Listed by: THE RICH COMPANY - New
 $80,000Active3 beds 1 baths1,260 sq. ft.
$80,000Active3 beds 1 baths1,260 sq. ft.604 Sheppard Street, Greenville, NC 27834
MLS# 10124501Listed by: REAL BROKER, LLC - New
 $260,000Active6 beds 4 baths
$260,000Active6 beds 4 baths3936 Stantonsburg Road, Greenville, NC 27834
MLS# 100533150Listed by: GRIMES REAL ESTATE GROUP - New
 $389,500Active3 beds 2 baths1,999 sq. ft.
$389,500Active3 beds 2 baths1,999 sq. ft.817 Mill Creek Drive, Greenville, NC 27834
MLS# 100533100Listed by: CENTURY 21 THE REALTY GROUP - New
 $295,000Active3 beds 3 baths2,357 sq. ft.
$295,000Active3 beds 3 baths2,357 sq. ft.2000 Fairview Way, Greenville, NC 27858
MLS# 100533075Listed by: ALDRIDGE & SOUTHERLAND - New
 $150,000Active2 beds 2 baths1,088 sq. ft.
$150,000Active2 beds 2 baths1,088 sq. ft.4222 Dudleys Grant Drive #B, Winterville, NC 28590
MLS# 100533036Listed by: BERKSHIRE HATHAWAY HOMESERVICES PRIME PROPERTIES - New
 $295,000Active3 beds 2 baths1,539 sq. ft.
$295,000Active3 beds 2 baths1,539 sq. ft.1707 Sassafras Court, Greenville, NC 27858
MLS# 100532987Listed by: KELLER WILLIAMS INNER BANKS  $335,000Pending3 beds 2 baths1,609 sq. ft.
$335,000Pending3 beds 2 baths1,609 sq. ft.2011 Della Lane, Greenville, NC 27858
MLS# 100532994Listed by: BERKSHIRE HATHAWAY HOMESERVICES PRIME PROPERTIES
