836 Sarah Rebecca Drive #A, Greenville, NC 27834
Local realty services provided by:Better Homes and Gardens Real Estate Lifestyle Property Partners
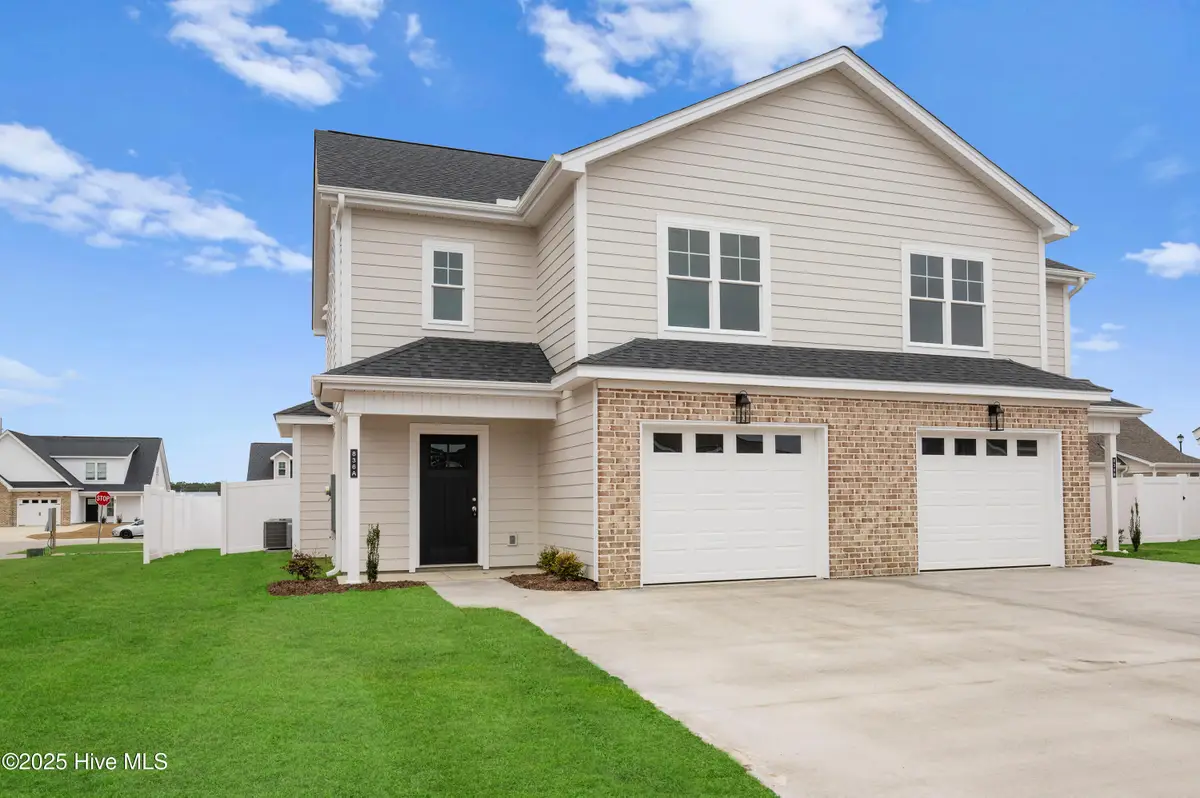
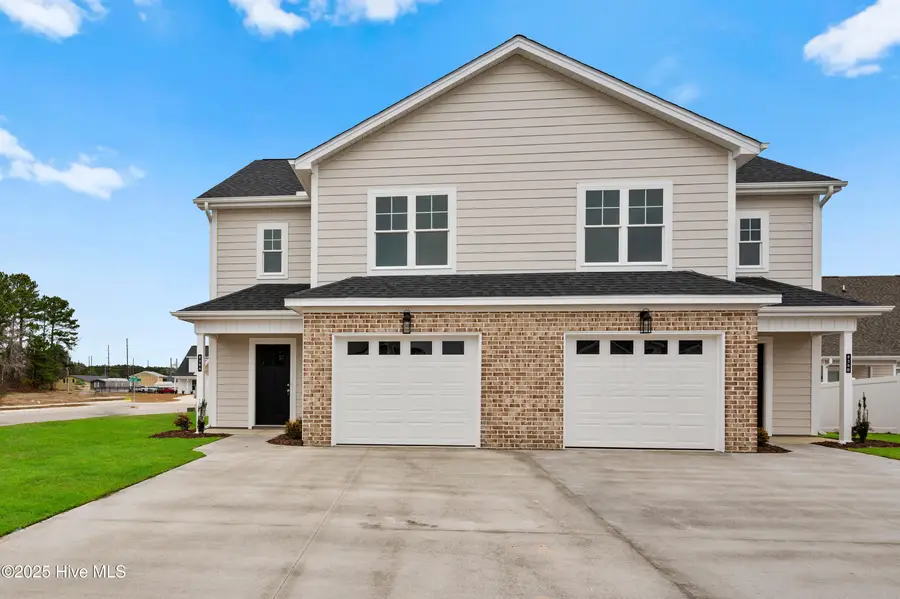
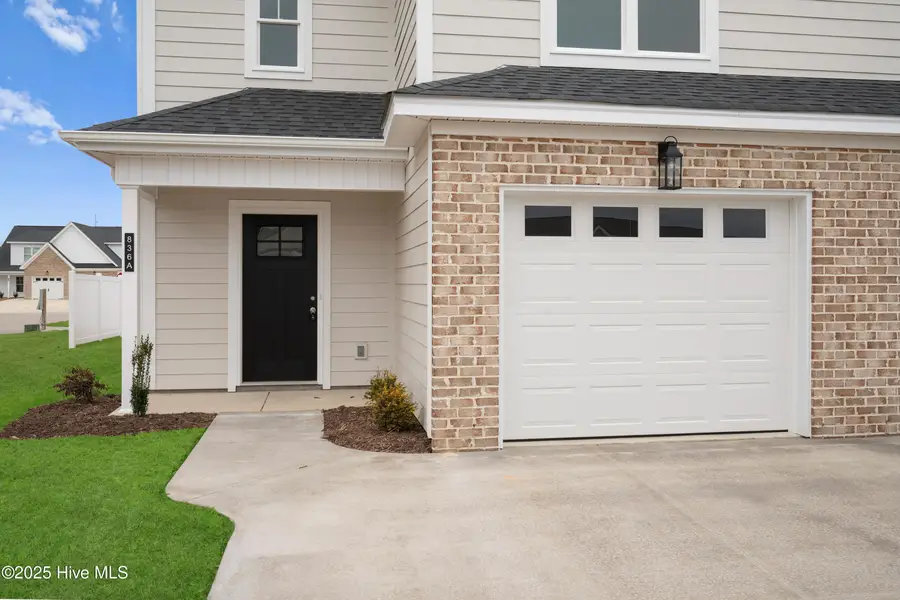
Listed by:melissa nichols
Office:exp realty
MLS#:100486397
Source:NC_CCAR
Price summary
- Price:$280,000
- Price per sq. ft.:$167.56
About this home
Luxurious 3 bedroom, 2 1/2 bath townhome in Abigail Trails! Spacious open floor plan with breakfast nook, kitchen island with granite countertops, LED under cabinet lighting, soft close cabinets, and stainless steel appliances. Entertain guests in the living room while preparing your favorite meal. Master suite has a walk in closet with custom wooden shelving, walk in shower, linen closet, double sinks, and toilet closet. There are two guest bedrooms that share a spacious bathroom with a tub/shower combination. The laundry room with folding station is also on the 2nd floor. LVT in all rooms except the bedrooms. Covered front and back patio with a large FENCED IN BACKYARD. Close to ECU, the Medical Center, dining and shopping.
Contact an agent
Home facts
- Year built:2024
- Listing Id #:100486397
- Added:195 day(s) ago
- Updated:August 16, 2025 at 10:16 AM
Rooms and interior
- Bedrooms:3
- Total bathrooms:3
- Full bathrooms:2
- Half bathrooms:1
- Living area:1,671 sq. ft.
Heating and cooling
- Cooling:Central Air
- Heating:Electric, Heat Pump, Heating
Structure and exterior
- Roof:Architectural Shingle
- Year built:2024
- Building area:1,671 sq. ft.
- Lot area:0.14 Acres
Schools
- High school:South Central
- Middle school:A. G. Cox
- Elementary school:Ridgewood
Utilities
- Water:Municipal Water Available
Finances and disclosures
- Price:$280,000
- Price per sq. ft.:$167.56
New listings near 836 Sarah Rebecca Drive #A
- New
 $900,000Active180 Acres
$900,000Active180 AcresTbd Conetoe Road, Greenville, NC 27834
MLS# 100525300Listed by: MAIN STREET REALTY OF TARBORO - New
 $354,900Active3 beds 3 baths1,925 sq. ft.
$354,900Active3 beds 3 baths1,925 sq. ft.1208 Hunley Court, Winterville, NC 28590
MLS# 100525283Listed by: BERKSHIRE HATHAWAY HOMESERVICES PRIME PROPERTIES - New
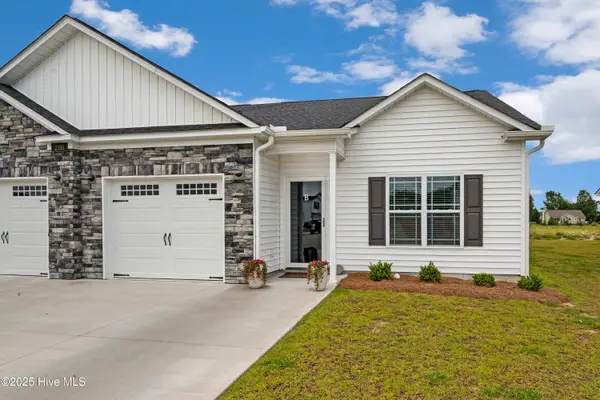 $275,000Active3 beds 2 baths1,429 sq. ft.
$275,000Active3 beds 2 baths1,429 sq. ft.2310 Sweet Bay Drive #B, Greenville, NC 27834
MLS# 100525182Listed by: ANN EATMON REALTY - Open Sat, 12 to 2pmNew
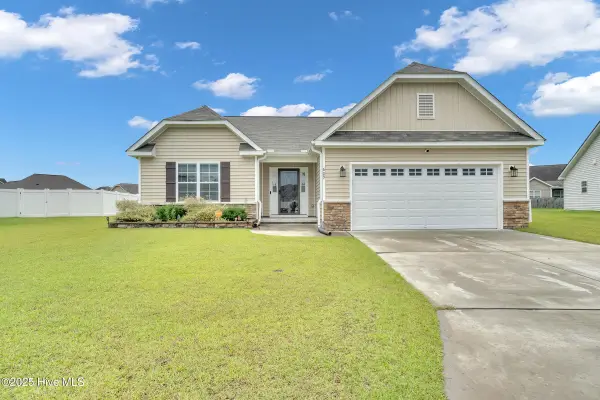 $280,000Active3 beds 2 baths1,604 sq. ft.
$280,000Active3 beds 2 baths1,604 sq. ft.609 Moonstone Court, Winterville, NC 28590
MLS# 100525126Listed by: EXP REALTY LLC - C - New
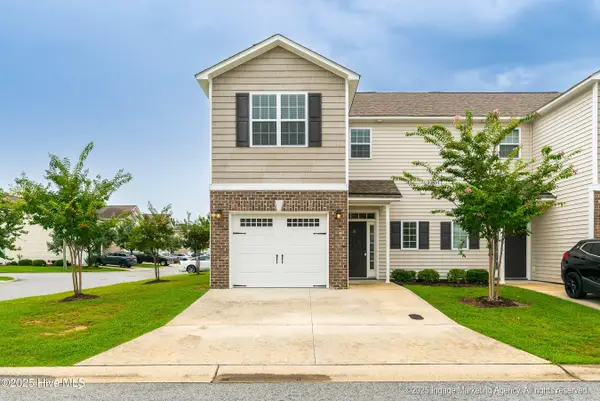 $267,900Active3 beds 3 baths1,700 sq. ft.
$267,900Active3 beds 3 baths1,700 sq. ft.3501 Holman Way #A, Greenville, NC 27834
MLS# 100524930Listed by: LEGACY PREMIER REAL ESTATE, LLC - New
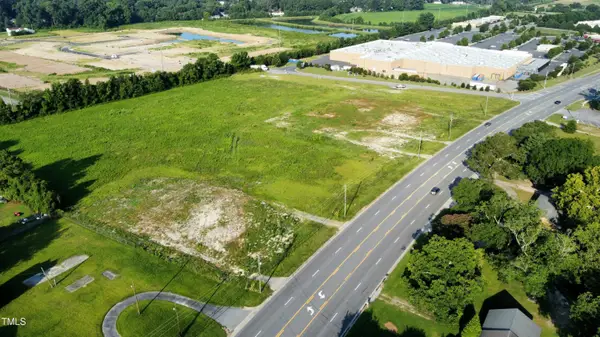 $2,561,328Active9.8 Acres
$2,561,328Active9.8 Acres4640 E 10th Street, Greenville, NC 27858
MLS# 10115888Listed by: WHITETAIL PROPERTIES, LLC - New
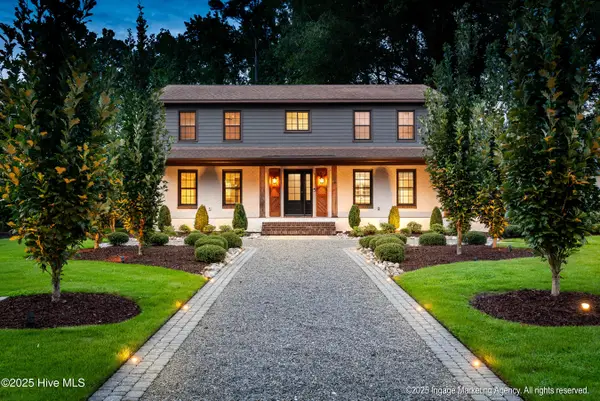 $550,000Active5 beds 4 baths2,974 sq. ft.
$550,000Active5 beds 4 baths2,974 sq. ft.106 Williamsburg Drive, Greenville, NC 27858
MLS# 100525062Listed by: KELLER WILLIAMS REALTY POINTS EAST  $468,575Pending3 beds 3 baths2,615 sq. ft.
$468,575Pending3 beds 3 baths2,615 sq. ft.3460 Rockbend Road, Winterville, NC 28590
MLS# 100525038Listed by: CAROLYN MCLAWHORN REALTY- New
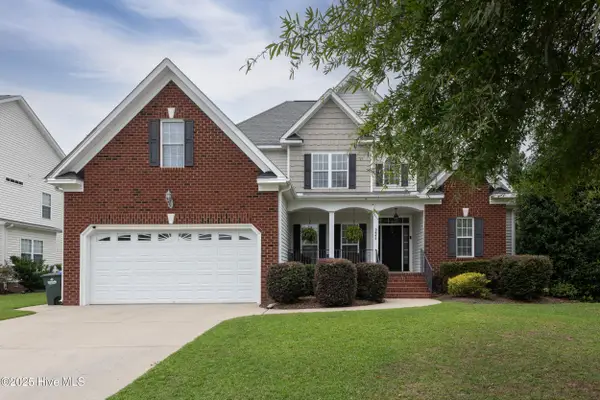 $385,000Active3 beds 3 baths2,380 sq. ft.
$385,000Active3 beds 3 baths2,380 sq. ft.3645 Calvary Drive, Greenville, NC 27834
MLS# 100525032Listed by: LEE AND HARRELL REAL ESTATE PROFESSIONALS - New
 $172,500Active2 beds 3 baths1,450 sq. ft.
$172,500Active2 beds 3 baths1,450 sq. ft.2375 Vineyard Drive #H-6, Winterville, NC 28590
MLS# 100524953Listed by: BERKSHIRE HATHAWAY HOMESERVICES PRIME PROPERTIES
