2729 Preston Lane, Grimesland, NC 27837
Local realty services provided by:Better Homes and Gardens Real Estate Elliott Coastal Living
Listed by:doris ribera
Office:aldridge & southerland
MLS#:100527036
Source:NC_CCAR
Price summary
- Price:$279,900
- Price per sq. ft.:$196.15
About this home
Stunning, move-in ready 3-bedroom, 2-bath home in Preston Farms with NO city taxes and NO HOA fees!
Located in the highly desirable Wintergreen, Hope, and DH Conley School Districts, this home offers the perfect blend of comfort, style, and convenience. Inside, you'll find beautiful hardwood floors, crown moldings, chair rails, and updated tile throughout the kitchen and bathrooms (2020). The spacious owner's suite features a walk-in closet and a beautifully updated bath, while the additional bedrooms and the office/playroom provide plenty of versatility. The guest bath has been recently updated for a modern touch. The bright kitchen is a chef's delight with granite countertops, a glass tile backsplash, and stainless-steel appliances. A separate laundry area with washer and dryer included makes moving in effortless. Step outside to enjoy a covered back porch (2022) and a Trex deck overlooking a large, 0.49-acre fenced backyard (new fence 2021) — perfect for entertaining, gardening, or simply relaxing. The exterior shines with new vertical siding, front posts, and rails (2024).
Additional features include:
*Roof replaced in 2018
*Attached storage room and 12x12 shed for all your storage needs
*Expanded driveway (2021) for extra parking
*Unfinished upstairs room with great potential
*Freshly painted interior
This home truly has it all — modern updates, a spacious lot, and a prime location. Don't wait... this one won't last!
Contact an agent
Home facts
- Year built:1997
- Listing ID #:100527036
- Added:69 day(s) ago
- Updated:November 03, 2025 at 08:46 AM
Rooms and interior
- Bedrooms:3
- Total bathrooms:2
- Full bathrooms:2
- Living area:1,427 sq. ft.
Heating and cooling
- Cooling:Central Air
- Heating:Gas Pack, Heating
Structure and exterior
- Roof:Architectural Shingle, Shingle
- Year built:1997
- Building area:1,427 sq. ft.
- Lot area:0.49 Acres
Schools
- High school:D.H. Conley High School
- Middle school:Hope Middle School
- Elementary school:Wintergreen Primary School
Utilities
- Water:Community Water Available, Water Connected
Finances and disclosures
- Price:$279,900
- Price per sq. ft.:$196.15
New listings near 2729 Preston Lane
- New
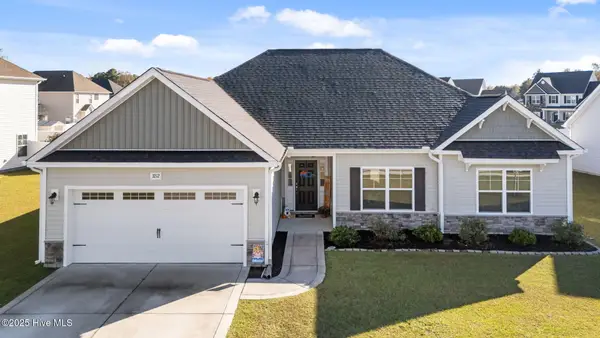 $350,000Active4 beds 2 baths1,868 sq. ft.
$350,000Active4 beds 2 baths1,868 sq. ft.3212 Dandelion Drive, Grimesland, NC 27837
MLS# 100539215Listed by: KELLER WILLIAMS REALTY POINTS EAST - New
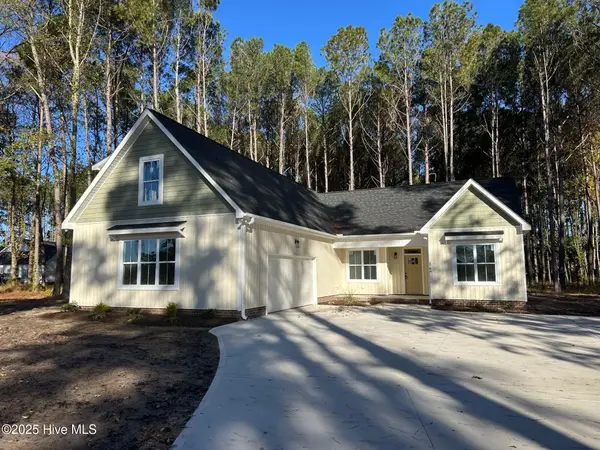 $449,500Active3 beds 3 baths2,200 sq. ft.
$449,500Active3 beds 3 baths2,200 sq. ft.1700 Black Jack Grimesland Road, Grimesland, NC 27837
MLS# 100539043Listed by: GRIMES REAL ESTATE GROUP - New
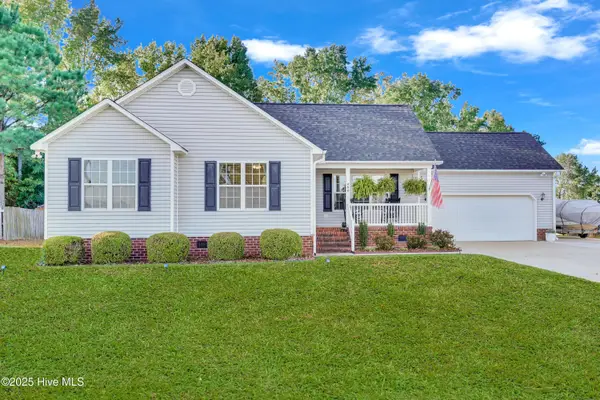 $300,000Active3 beds 2 baths1,618 sq. ft.
$300,000Active3 beds 2 baths1,618 sq. ft.494 Tucker Road, Grimesland, NC 27837
MLS# 100537692Listed by: CAROLINE JOHNSON REAL ESTATE INC 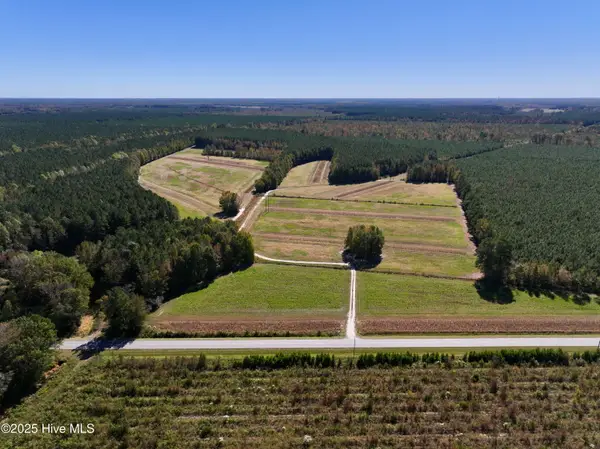 $699,900Pending135.25 Acres
$699,900Pending135.25 Acres00 Gaskins Road, Grimesland, NC 27837
MLS# 100537828Listed by: MOSSY OAK PROPERTIES LAND AND FARMS- New
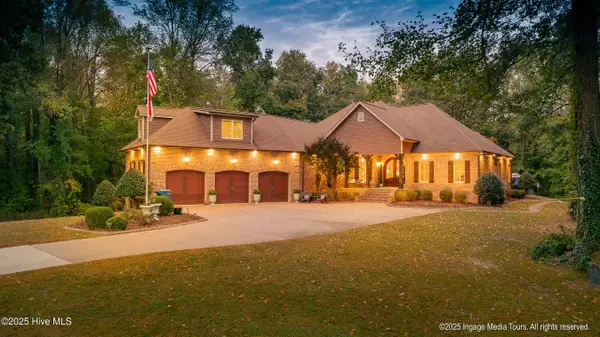 $1,250,000Active4 beds 4 baths4,027 sq. ft.
$1,250,000Active4 beds 4 baths4,027 sq. ft.3860 Dixie Ridge Lane, Grimesland, NC 27837
MLS# 100537677Listed by: KELLER WILLIAMS REALTY POINTS EAST 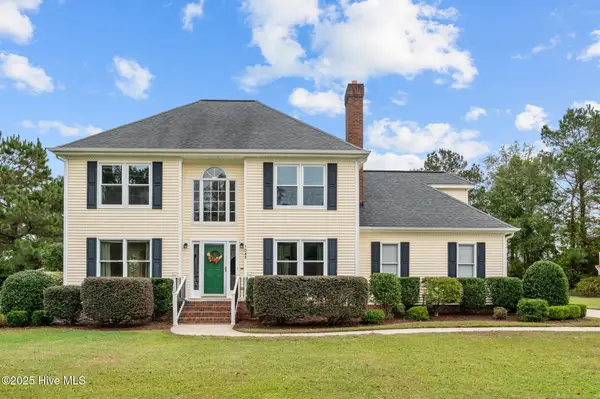 $365,000Active3 beds 3 baths1,983 sq. ft.
$365,000Active3 beds 3 baths1,983 sq. ft.1045 Tucker Road, Grimesland, NC 27837
MLS# 100536481Listed by: BERKSHIRE HATHAWAY HOMESERVICES PRIME PROPERTIES $229,999Pending3 beds 2 baths1,217 sq. ft.
$229,999Pending3 beds 2 baths1,217 sq. ft.602 Eagles Nest Road, Grimesland, NC 27837
MLS# 100534847Listed by: LEGACY PREMIER REAL ESTATE, LLC $695,000Active4 beds 4 baths3,216 sq. ft.
$695,000Active4 beds 4 baths3,216 sq. ft.123 Farmington Road, Grimesland, NC 27837
MLS# 100534486Listed by: UNITED REAL ESTATE EAST CAROLINA $475,000Active4 beds 3 baths2,684 sq. ft.
$475,000Active4 beds 3 baths2,684 sq. ft.974 Whiskey Court, Grimesland, NC 27837
MLS# 100532612Listed by: KELLER WILLIAMS REALTY POINTS EAST $277,500Pending3 beds 2 baths1,409 sq. ft.
$277,500Pending3 beds 2 baths1,409 sq. ft.527 Rachel Lane, Grimesland, NC 27837
MLS# 100532247Listed by: TYRE REALTY GROUP INC.
