957 Bedford Heights Drive, Grimesland, NC 27837
Local realty services provided by:Better Homes and Gardens Real Estate Elliott Coastal Living
Listed by:sarah weir
Office:sarah weir group
MLS#:100530097
Source:NC_CCAR
Price summary
- Price:$475,000
- Price per sq. ft.:$174.95
About this home
Welcome to this stunning 4-bedroom, 3.5-bathroom home located in Grimesland, NC! Step inside the inviting entryway, where the formal dining room sits to your right and a convenient half bath to your left. Gorgeous hardwood floors flow throughout the main living areas, leading you into the living room with soaring ceilings and a cozy fireplace. The heart of the home features a bright breakfast nook and a beautifully updated kitchen, complete with marble countertops, modern appliances, a bar-top for extra seating, and a spacious walk-in pantry. A separate walk-in laundry room adds everyday convenience. The downstairs master suite offers an ensuite bathroom with double vanities, a freestanding tub, walk-in shower, and private toilet room. A huge walk-in closet is also off the bathroom. Upstairs, you'll find three additional bedrooms and two full bathrooms. Elegant trim and molding add character and craftsmanship throughout the home. Step outside to enjoy a screened-in porch off the kitchen that overlooks the fenced backyard. The backyard also features a spacious patio for outdoor living. This home includes a 2-car garage and offers both comfort and timeless style. Don't miss your opportunity to own this beautiful property in Grimesland!
Contact an agent
Home facts
- Year built:2018
- Listing ID #:100530097
- Added:5 day(s) ago
- Updated:September 14, 2025 at 03:44 PM
Rooms and interior
- Bedrooms:4
- Total bathrooms:4
- Full bathrooms:3
- Half bathrooms:1
- Living area:2,715 sq. ft.
Heating and cooling
- Cooling:Central Air
- Heating:Electric, Gas Pack, Heat Pump, Heating, Natural Gas
Structure and exterior
- Roof:Architectural Shingle
- Year built:2018
- Building area:2,715 sq. ft.
- Lot area:0.89 Acres
Schools
- High school:D.H. Conley High School
- Middle school:G. R. Whitfield School K-8
- Elementary school:G.R. Whitfield School K-8
Utilities
- Water:Community Water Available, Water Connected
Finances and disclosures
- Price:$475,000
- Price per sq. ft.:$174.95
- Tax amount:$3,245 (2024)
New listings near 957 Bedford Heights Drive
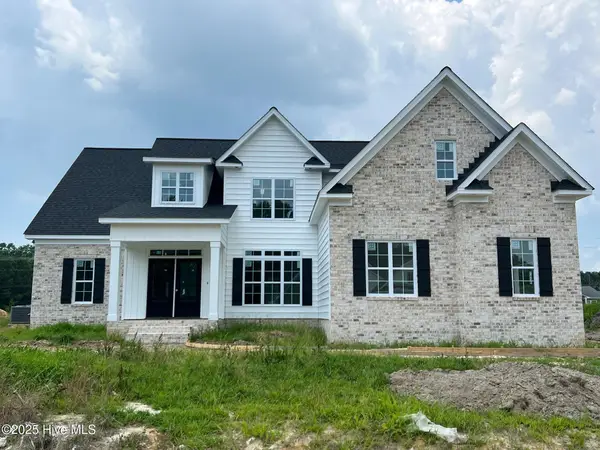 $609,900Active4 beds 3 baths2,970 sq. ft.
$609,900Active4 beds 3 baths2,970 sq. ft.2856 Bates Branch Way, Grimesland, NC 27837
MLS# 100516645Listed by: ALDRIDGE & SOUTHERLAND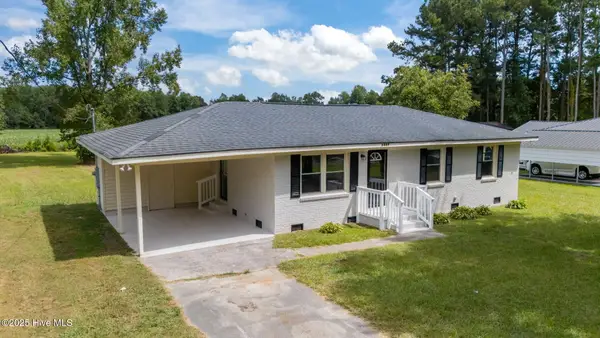 $230,000Active3 beds 1 baths1,104 sq. ft.
$230,000Active3 beds 1 baths1,104 sq. ft.1117 S Grimesland Bridge Road, Grimesland, NC 27837
MLS# 100528763Listed by: TERRI ALPHIN SMITH & CO $1,300,000Active5 beds 4 baths3,945 sq. ft.
$1,300,000Active5 beds 4 baths3,945 sq. ft.108 Farmington Road, Grimesland, NC 27837
MLS# 100528131Listed by: KELLER WILLIAMS REALTY POINTS EAST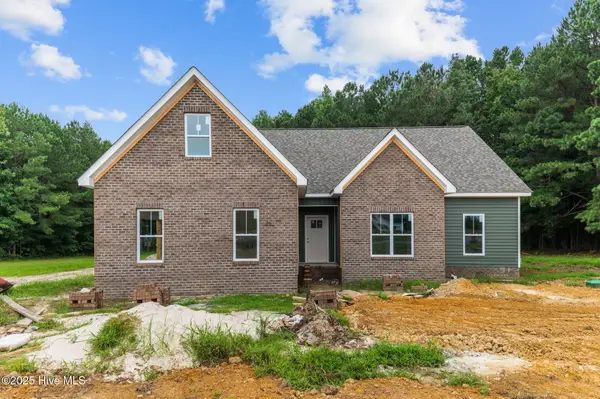 $399,900Active4 beds 2 baths2,205 sq. ft.
$399,900Active4 beds 2 baths2,205 sq. ft.2805 Holston Way, Grimesland, NC 27837
MLS# 100527220Listed by: BERKSHIRE HATHAWAY HOMESERVICES PRIME PROPERTIES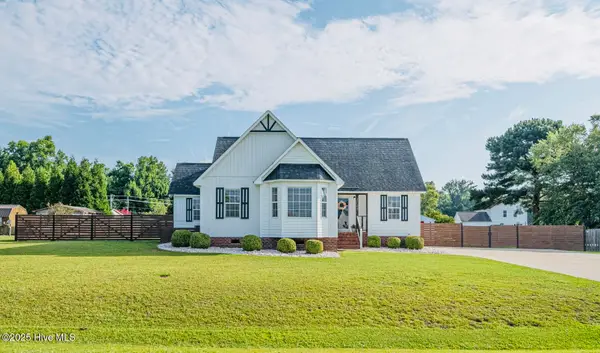 $289,000Active3 beds 2 baths1,427 sq. ft.
$289,000Active3 beds 2 baths1,427 sq. ft.2729 Preston Lane, Grimesland, NC 27837
MLS# 100527036Listed by: ALDRIDGE & SOUTHERLAND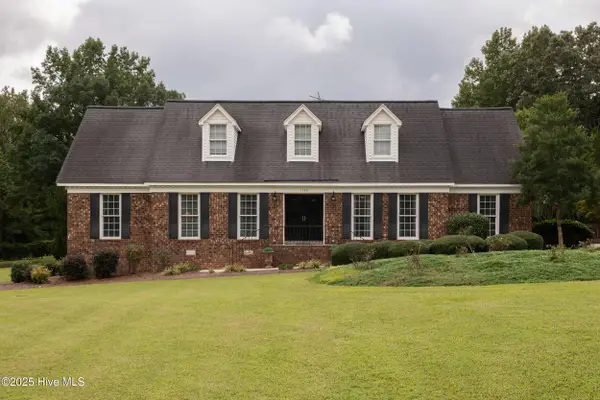 $475,000Pending4 beds 3 baths2,429 sq. ft.
$475,000Pending4 beds 3 baths2,429 sq. ft.1138 Galloway Road, Grimesland, NC 27837
MLS# 100526033Listed by: LEE AND HARRELL REAL ESTATE PROFESSIONALS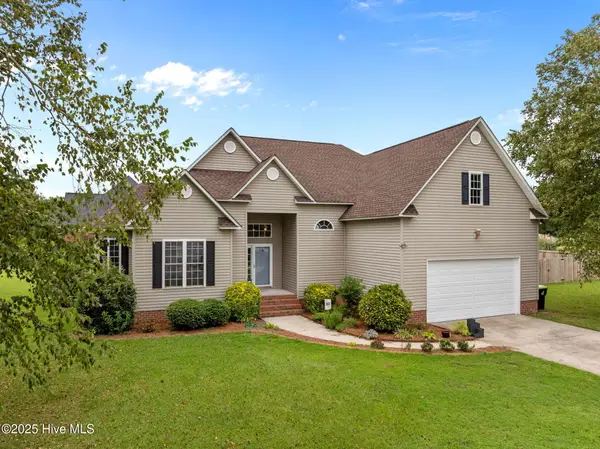 $424,900Active3 beds 3 baths2,716 sq. ft.
$424,900Active3 beds 3 baths2,716 sq. ft.2616 Spring Creek Drive, Grimesland, NC 27837
MLS# 100525341Listed by: REALTY ONE GROUP ASPIRE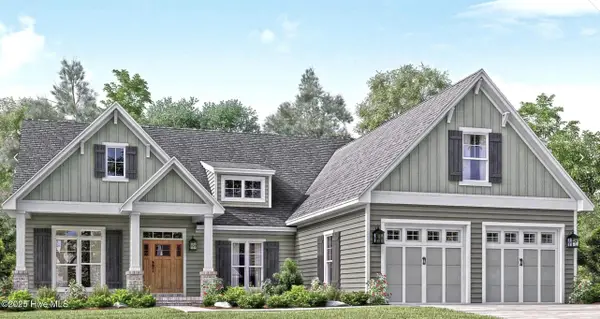 $499,900Active3 beds 4 baths2,358 sq. ft.
$499,900Active3 beds 4 baths2,358 sq. ft.4367 J C Galloway Road, Grimesland, NC 27837
MLS# 100524797Listed by: REALTY ONE GROUP ASPIRE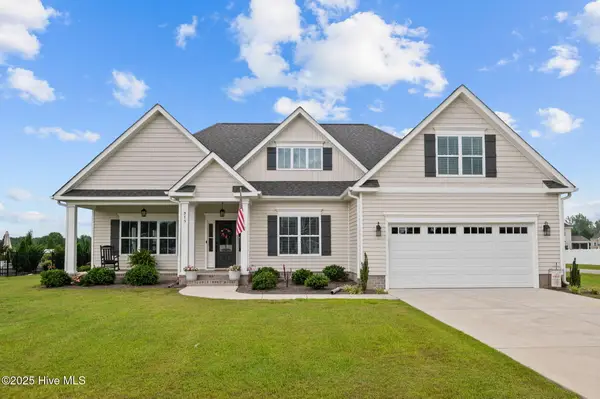 $474,000Active3 beds 2 baths2,569 sq. ft.
$474,000Active3 beds 2 baths2,569 sq. ft.975 Whiskey Court, Grimesland, NC 27837
MLS# 100524515Listed by: UNITED REAL ESTATE COASTAL CAROLINA
