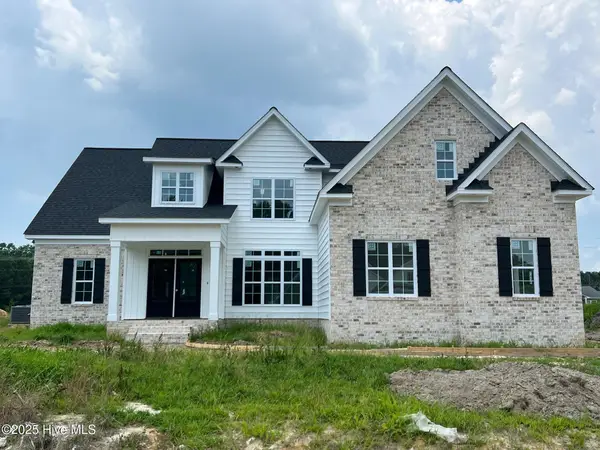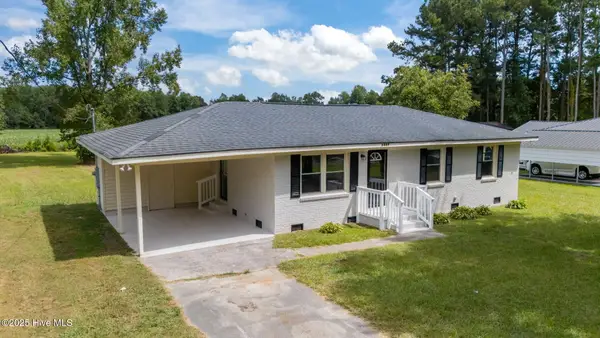4367 J C Galloway Road, Grimesland, NC 27837
Local realty services provided by:Better Homes and Gardens Real Estate Elliott Coastal Living
Listed by:mark paschal
Office:realty one group aspire
MLS#:100524797
Source:NC_CCAR
Price summary
- Price:$499,900
- Price per sq. ft.:$212
About this home
Build Your Dream Home in the DH Conley School District!
Discover the perfect blend of privacy and convenience in the coveted Woodbrier neighborhood. This nearly one-acre homesite offers a serene retreat, just minutes from Greenville and Washington, ideal for embracing both country charm and city access.
The Cherry Laurel: Spacious and Customizable
The Cherry Laurel plan is crafted for modern living, featuring:
3 Bedrooms, 3.5 Bathrooms: Ample space for family or guests.
Vaulted Living Room: A bright, open area for gatherings.
Bonus Room: Flexible space for a 4th bedroom, guest suite, or media room.
Home Office: Perfect for remote work or study.
Two-Car Garage: Generous storage and parking.
Covered Porch: A cozy spot for outdoor relaxation.
This split-style, open-concept design flows seamlessly, blending shared and private spaces. Personalize your home with:
*Custom paint colors
*Stylish light fixtures
*Premium flooring
*Designer finishes
Your vision shapes a home tailored to your lifestyle.
Why Woodbrier?
*Prime Location: Close to Greenville's amenities and Washington's historic allure.
*Spacious Lot: Nearly an acre ensures privacy and room to grow.
*Lifestyle Balance: Enjoy rural tranquility with urban conveniences.
*Create Your Forever Home
In Woodbrier, build more than a house - craft a life. Design your custom Cherry Laurel home in the DH Conley district community. Contact us today to start turning your dream into reality!
Images in listing are artist renderings or a similar house.
Contact an agent
Home facts
- Year built:2025
- Listing ID #:100524797
- Added:46 day(s) ago
- Updated:September 29, 2025 at 10:15 AM
Rooms and interior
- Bedrooms:3
- Total bathrooms:4
- Full bathrooms:3
- Half bathrooms:1
- Living area:2,358 sq. ft.
Heating and cooling
- Heating:Electric, Heat Pump, Heating
Structure and exterior
- Roof:Architectural Shingle
- Year built:2025
- Building area:2,358 sq. ft.
- Lot area:0.95 Acres
Schools
- High school:D.H. Conley High School
- Middle school:Chicod Middle
- Elementary school:Chicod Elementary
Utilities
- Water:Community Water Available, Water Tap Available
Finances and disclosures
- Price:$499,900
- Price per sq. ft.:$212
New listings near 4367 J C Galloway Road
- New
 $285,000Active3 beds 2 baths1,543 sq. ft.
$285,000Active3 beds 2 baths1,543 sq. ft.2532 Plumosa Drive, Grimesland, NC 27837
MLS# 100533149Listed by: LEGACY PREMIER REAL ESTATE, LLC - New
 $475,000Active4 beds 3 baths2,684 sq. ft.
$475,000Active4 beds 3 baths2,684 sq. ft.974 Whiskey Court, Grimesland, NC 27837
MLS# 100532612Listed by: KELLER WILLIAMS REALTY POINTS EAST - New
 $279,900Active3 beds 2 baths1,380 sq. ft.
$279,900Active3 beds 2 baths1,380 sq. ft.527 Rachel Lane, Grimesland, NC 27837
MLS# 100532247Listed by: TYRE REALTY GROUP INC. - New
 $712,000Active4 beds 4 baths2,848 sq. ft.
$712,000Active4 beds 4 baths2,848 sq. ft.2827 Landing Circle, Grimesland, NC 27837
MLS# 100532206Listed by: BERKSHIRE HATHAWAY HOMESERVICES PRIME PROPERTIES  $230,000Pending3 beds 2 baths1,295 sq. ft.
$230,000Pending3 beds 2 baths1,295 sq. ft.559 Eagles Nest Road, Grimesland, NC 27837
MLS# 100531168Listed by: EXP REALTY LLC $1,050,000Active4 beds 4 baths3,938 sq. ft.
$1,050,000Active4 beds 4 baths3,938 sq. ft.1357 Autumn Lakes Drive, Grimesland, NC 27837
MLS# 100530560Listed by: THE OVERTON GROUP $609,900Active4 beds 3 baths2,970 sq. ft.
$609,900Active4 beds 3 baths2,970 sq. ft.2856 Bates Branch Way, Grimesland, NC 27837
MLS# 100516645Listed by: ALDRIDGE & SOUTHERLAND- Open Sun, 2 to 4pm
 $570,000Active4 beds 3 baths2,562 sq. ft.
$570,000Active4 beds 3 baths2,562 sq. ft.2889 Beddard Road, Grimesland, NC 27837
MLS# 100530250Listed by: UNITED REAL ESTATE EAST CAROLINA  $475,000Pending4 beds 4 baths2,715 sq. ft.
$475,000Pending4 beds 4 baths2,715 sq. ft.957 Bedford Heights Drive, Grimesland, NC 27837
MLS# 100530097Listed by: SARAH WEIR GROUP $225,000Active3 beds 1 baths1,104 sq. ft.
$225,000Active3 beds 1 baths1,104 sq. ft.1117 S Grimesland Bridge Road, Grimesland, NC 27837
MLS# 100528763Listed by: TERRI ALPHIN SMITH & CO
