249 Shady Grove Lane, Hayesville, NC 28904
Local realty services provided by:Better Homes and Gardens Real Estate Metro Brokers
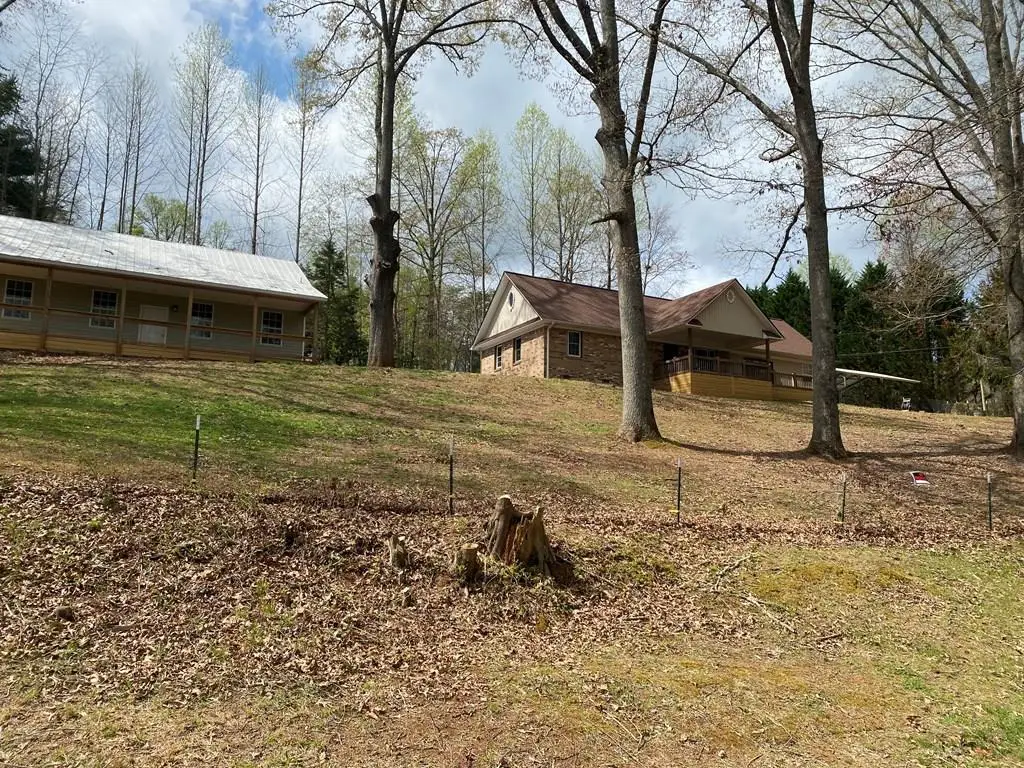
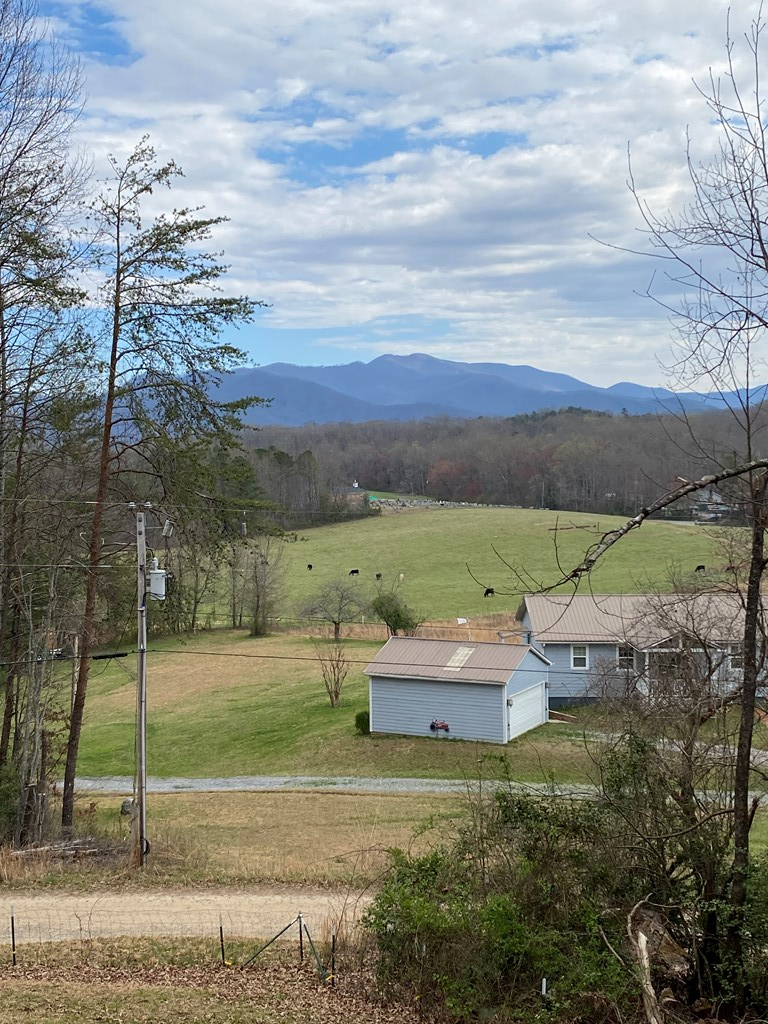
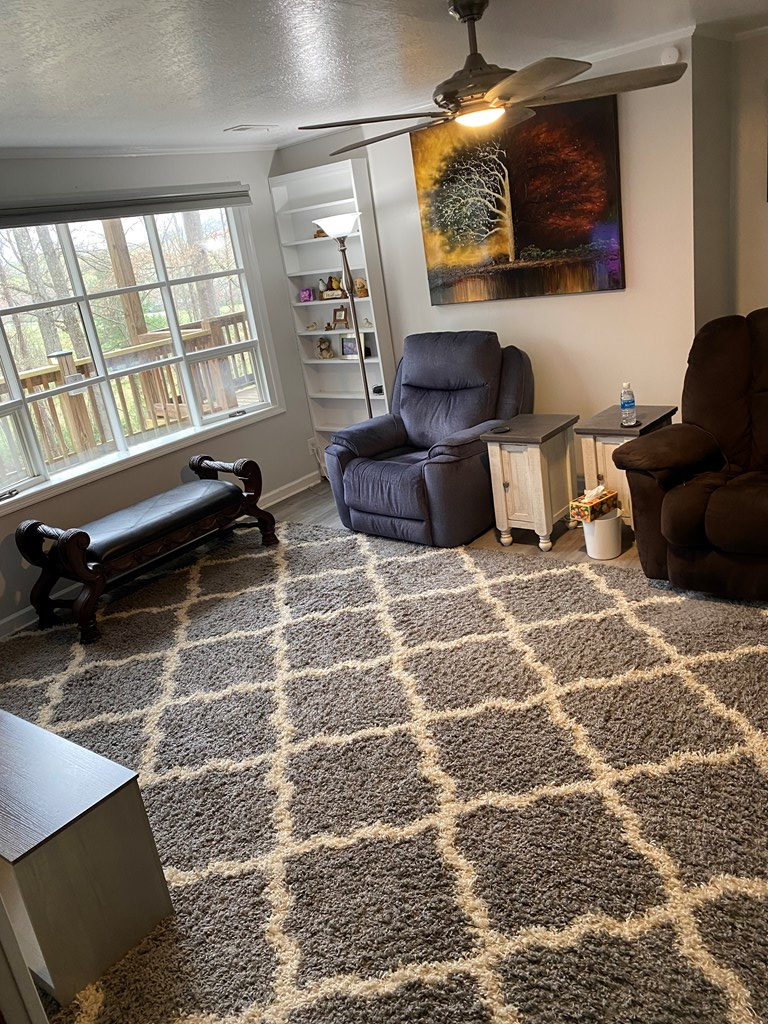
Listed by:michael anderson
Office:century 21 black bear realty
MLS#:414815
Source:NEG
Price summary
- Price:$439,000
- Price per sq. ft.:$270.99
About this home
Price Improvement! Single-level home with stunning year-round mountain views! Great location near Jackrabbit biking trails and lakefront recreation area. Enter from the covered front porch into a spacious great room featuring a gas log fireplace. New LVP floors, New appliances, New PELLA windows, new light fixtures, new whole house generator, new storage room, Water filter system, new paint and door hardware, The kitchen includes a breakfast bar island, adjacent laundry room, and patio doors leading to a back porch with composite decking. This home offers 3 bedrooms, 2 bathrooms, a bonus room with a closet, living room and den. Enjoy a massive heated and cooled workshop/garage with a half bath, new floors, RV roll-up doors at both ends and an office space. Relax on the front porch with mountain vistas, park in the 2-car carport, fenced front yard and garden area out back. Features a tankless water heater, newer HVAC, and unrestricted land near the lake—ideal for seasonal or year-round living!
Contact an agent
Home facts
- Year built:1977
- Listing Id #:414815
- Updated:August 08, 2025 at 09:43 PM
Rooms and interior
- Bedrooms:3
- Total bathrooms:2
- Full bathrooms:2
- Living area:1,620 sq. ft.
Heating and cooling
- Cooling:Electric, Heat Pump
- Heating:Electric, Heat Pump
Structure and exterior
- Roof:Metal, Shingle
- Year built:1977
- Building area:1,620 sq. ft.
- Lot area:1.01 Acres
Utilities
- Water:Well
- Sewer:Septic Tank
Finances and disclosures
- Price:$439,000
- Price per sq. ft.:$270.99
New listings near 249 Shady Grove Lane
- New
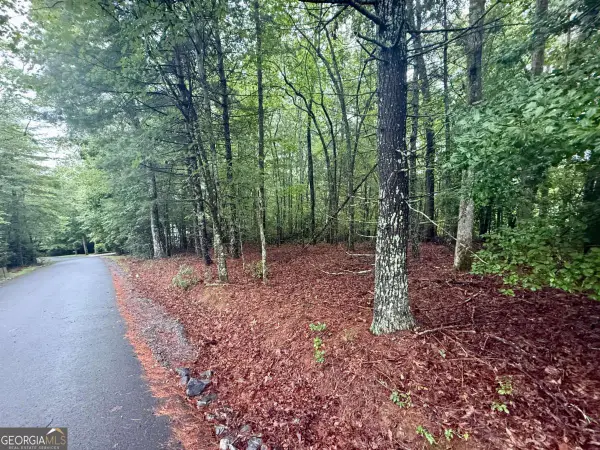 $39,900Active1 Acres
$39,900Active1 AcresLOT 15 White Pine Drive, Hayesville, NC 28904
MLS# 10584218Listed by: ReMax Town & Country-Hiawassee - New
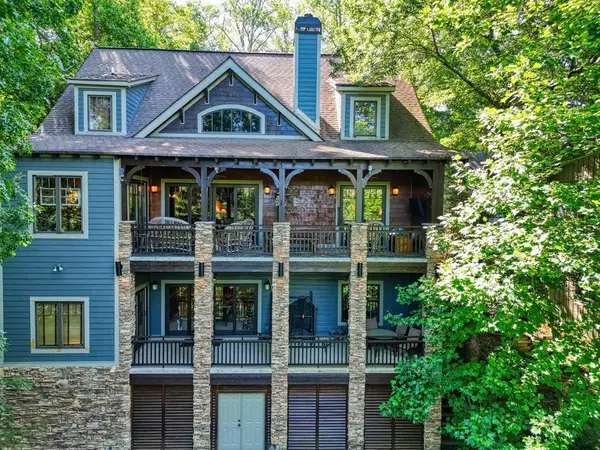 $1,275,000Active4 beds 5 baths3,412 sq. ft.
$1,275,000Active4 beds 5 baths3,412 sq. ft.301 Hidden Cove Crossover, Hayesville, NC 28904
MLS# 418009Listed by: MOUNTAIN REALTY - New
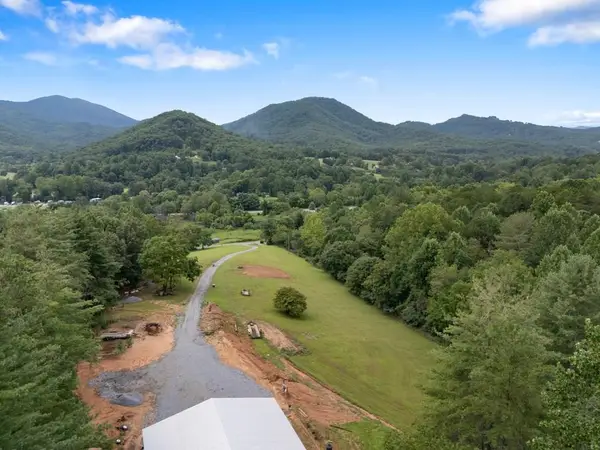 $399,000Active11.74 Acres
$399,000Active11.74 Acres115 Ash Loop Road, Hayesville, NC 28904
MLS# 418008Listed by: SONJA SILVERS REALTY GROUP - New
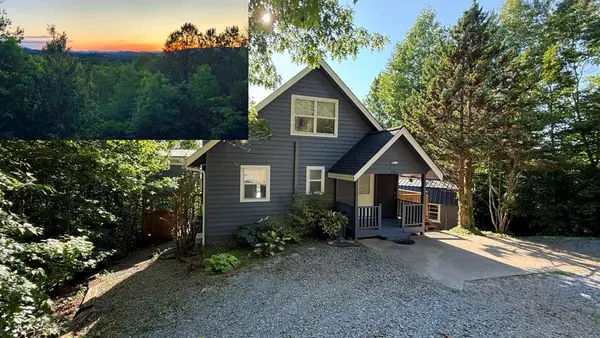 $437,500Active3 beds 3 baths2,300 sq. ft.
$437,500Active3 beds 3 baths2,300 sq. ft.312 Penland Indian Trail, Hayesville, NC 28904
MLS# 417997Listed by: REMAX MOUNTAIN PROPERTIES - New
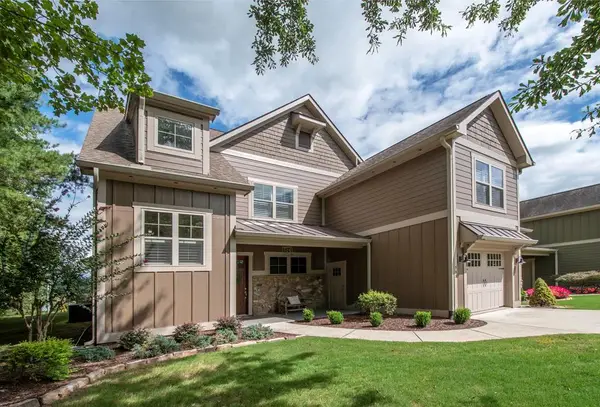 $865,000Active2 beds 3 baths2,816 sq. ft.
$865,000Active2 beds 3 baths2,816 sq. ft.903 Elf School Road, Hayesville, NC 28904
MLS# 417976Listed by: ADVANTAGE CHATUGE REALTY - New
 $315,000Active2 beds 3 baths
$315,000Active2 beds 3 baths55 Chatuge Hills Drive, Hayesville, NC 28904
MLS# 10582921Listed by: Century 21 Black Bear Realty - New
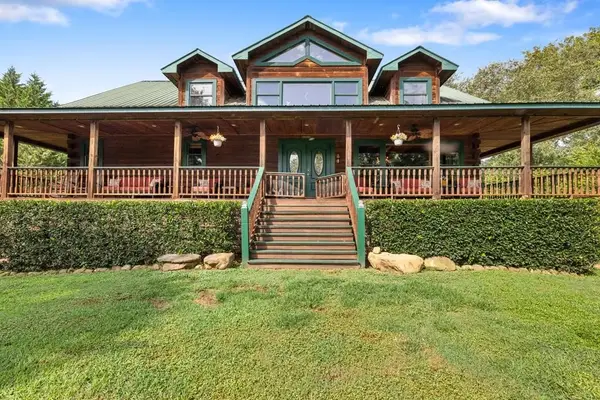 $975,000Active4 beds 4 baths4,127 sq. ft.
$975,000Active4 beds 4 baths4,127 sq. ft.237 Laurel Creek Lane, Hayesville, NC 28904
MLS# 10582003Listed by: Century 21 Black Bear Realty - New
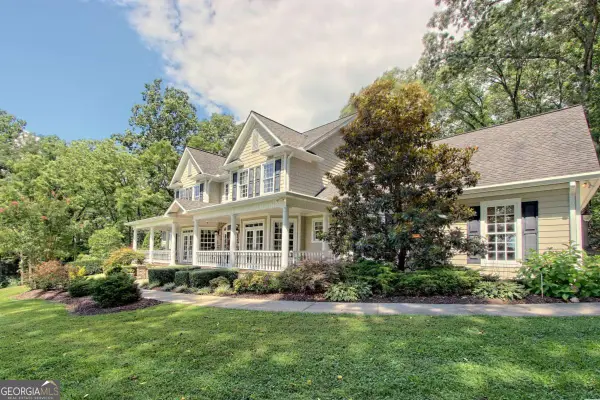 $1,495,000Active5 beds 5 baths
$1,495,000Active5 beds 5 baths299 Old Homestead Lane, Hayesville, NC 28904
MLS# 10581964Listed by: Coldwell Banker High Country - New
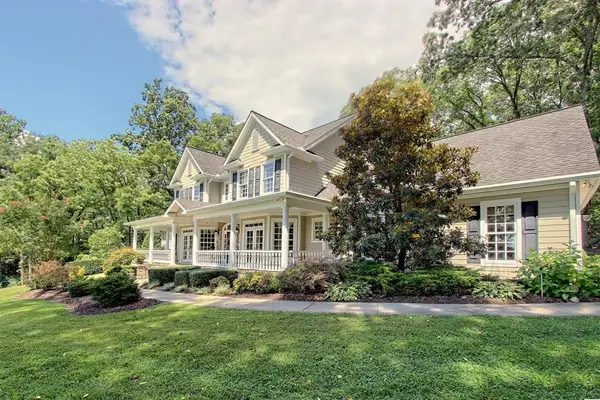 $1,495,000Active5 beds 5 baths
$1,495,000Active5 beds 5 baths299 Old Homestead Lane, Hayesville, NC 28904
MLS# 417928Listed by: COLDWELL BANKER HIGH COUNTRY REALTY - BLAIRSVILLE - New
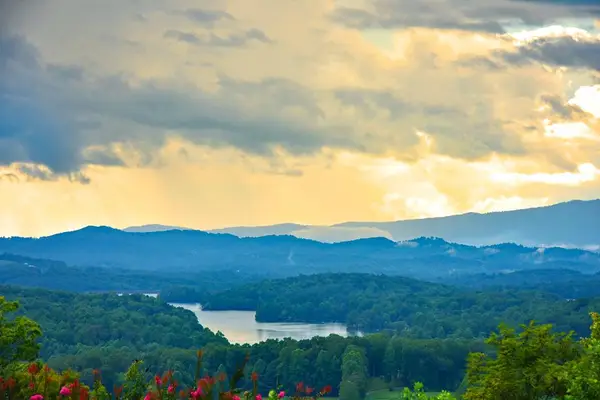 $64,900Active4.3 Acres
$64,900Active4.3 Acres85 Little Deer Run, Hayesville, NC 28904
MLS# 417923Listed by: ADVANTAGE CHATUGE REALTY
