526 Garland Ridge Drive #13, Hayesville, NC 28904
Local realty services provided by:Better Homes and Gardens Real Estate Jackson Realty
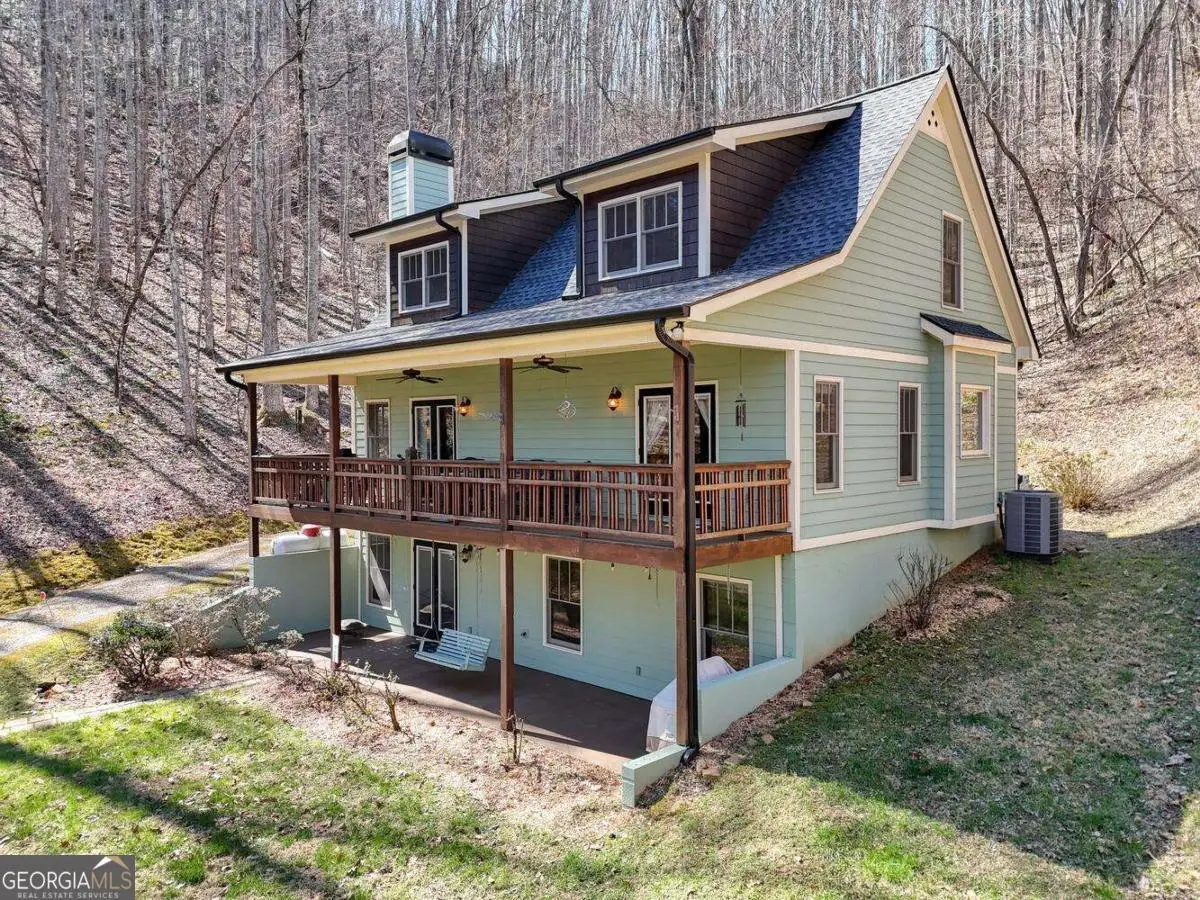
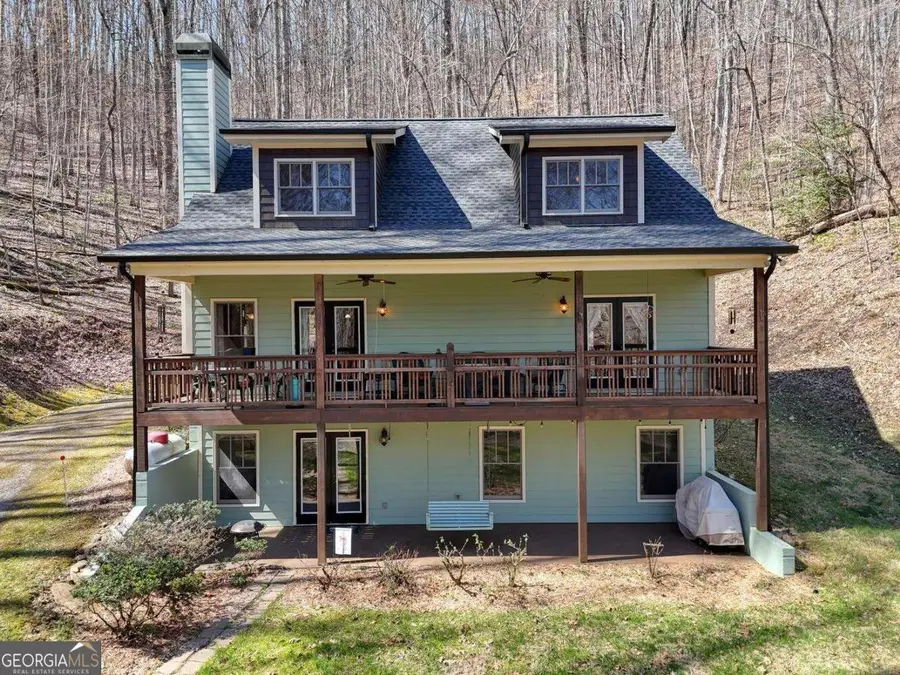
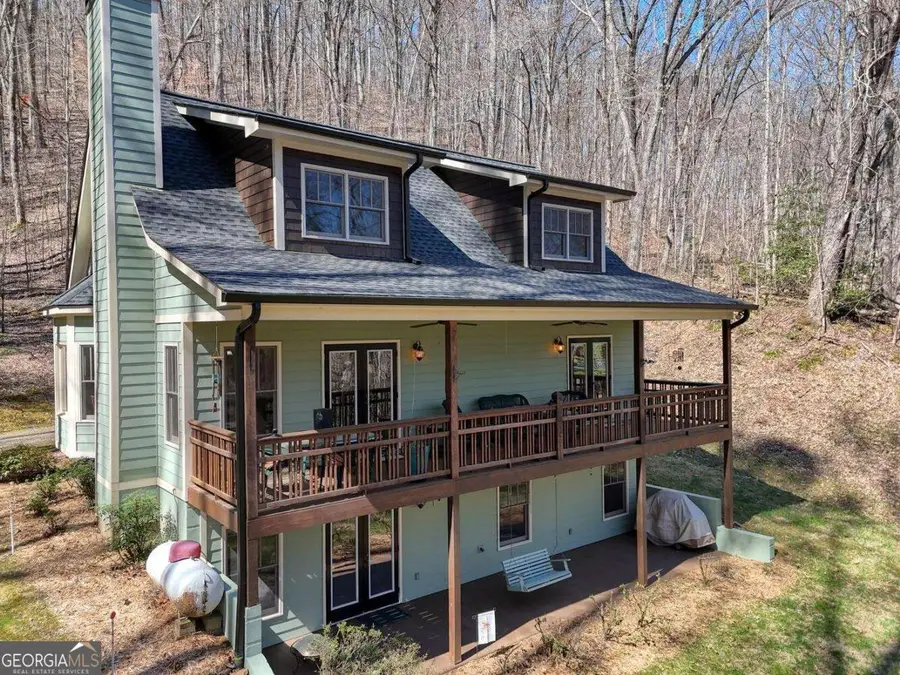
526 Garland Ridge Drive #13,Hayesville, NC 28904
$550,000
- 2 Beds
- 2 Baths
- 1,102 sq. ft.
- Single family
- Active
Listed by:nona hodnett7068962283
Office:mountain realty
MLS#:10489988
Source:METROMLS
Price summary
- Price:$550,000
- Price per sq. ft.:$499.09
About this home
Turnkey Home & Bonus Cabin Near Lake Chatuge in Hayesville, NC. Located less than a mile from Lake Chatuge's fishing and boating access, and tucked behind Margarita Jack's Restaurant & Marina, this fully furnished, move-in-ready home offers end-of-the-road privacy surrounded by raw, wooded land. Enjoy peaceful views of the wooded valley and regular visits from deer, hawks, and squirrels right outside your door. This charming home features: New roof with transferable warranty, Durable Hardie board siding, French doors opening to a covered upper deck, New HVAC system installed in 2023, Spacious walk-in closets, Cozy stacked stone fireplace with gas logs, Approximate elevation of 1,100 feet, full basement offering expansion potential and already stubbed for a full bath, and much more. Included with the property is a separate cabin, recently renovated with a new metal roof, updated flooring, and cedar interior walls. The cabin is in excellent structural condition. Only needs some basic plumbing work and fixtures (stove, sink, toilet) to be fully functional. A recent survey is available. This unique property is a must-see-whether you're looking for a full-time residence or mountain getaway.
Contact an agent
Home facts
- Year built:2003
- Listing Id #:10489988
- Updated:August 14, 2025 at 10:41 AM
Rooms and interior
- Bedrooms:2
- Total bathrooms:2
- Full bathrooms:2
- Living area:1,102 sq. ft.
Heating and cooling
- Cooling:Ceiling Fan(s), Central Air, Electric
- Heating:Central, Electric, Propane
Structure and exterior
- Roof:Composition
- Year built:2003
- Building area:1,102 sq. ft.
- Lot area:1 Acres
Schools
- High school:Out of Area
- Middle school:Other
- Elementary school:Out of Area
Utilities
- Water:Private, Well
- Sewer:Septic Tank
Finances and disclosures
- Price:$550,000
- Price per sq. ft.:$499.09
- Tax amount:$1,118 (2024)
New listings near 526 Garland Ridge Drive #13
- New
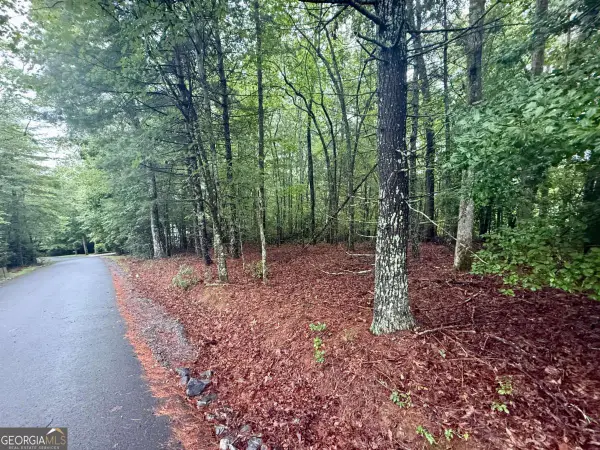 $39,900Active1 Acres
$39,900Active1 AcresLOT 15 White Pine Drive, Hayesville, NC 28904
MLS# 10584218Listed by: ReMax Town & Country-Hiawassee - New
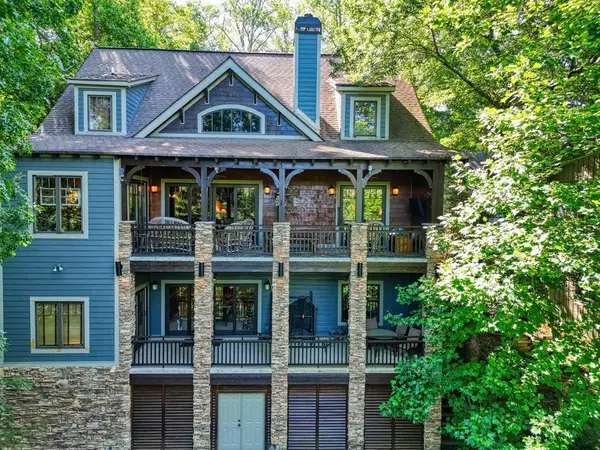 $1,275,000Active4 beds 5 baths3,412 sq. ft.
$1,275,000Active4 beds 5 baths3,412 sq. ft.301 Hidden Cove Crossover, Hayesville, NC 28904
MLS# 418009Listed by: MOUNTAIN REALTY - New
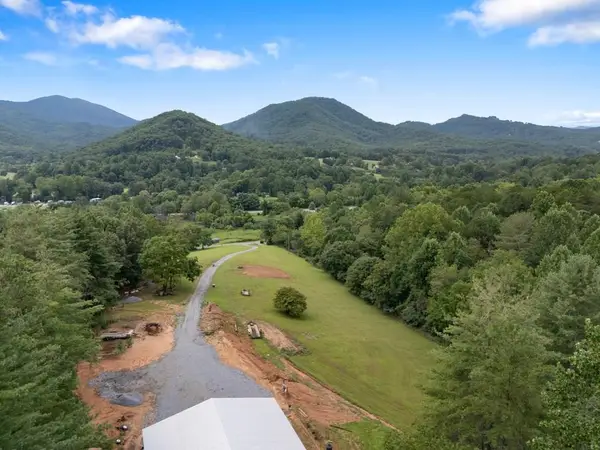 $399,000Active11.74 Acres
$399,000Active11.74 Acres115 Ash Loop Road, Hayesville, NC 28904
MLS# 418008Listed by: SONJA SILVERS REALTY GROUP - New
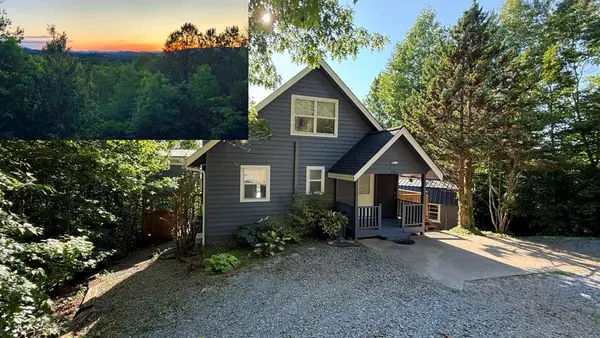 $437,500Active3 beds 3 baths2,300 sq. ft.
$437,500Active3 beds 3 baths2,300 sq. ft.312 Penland Indian Trail, Hayesville, NC 28904
MLS# 417997Listed by: REMAX MOUNTAIN PROPERTIES - New
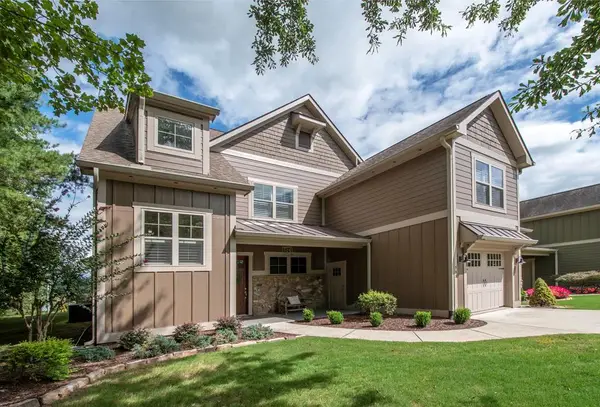 $865,000Active2 beds 3 baths2,816 sq. ft.
$865,000Active2 beds 3 baths2,816 sq. ft.903 Elf School Road, Hayesville, NC 28904
MLS# 417976Listed by: ADVANTAGE CHATUGE REALTY - New
 $315,000Active2 beds 3 baths
$315,000Active2 beds 3 baths55 Chatuge Hills Drive, Hayesville, NC 28904
MLS# 10582921Listed by: Century 21 Black Bear Realty - New
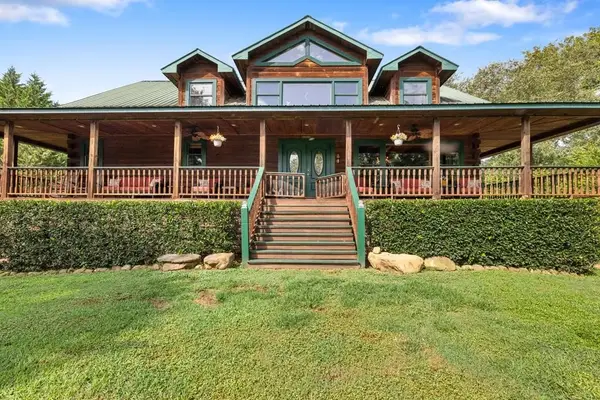 $975,000Active4 beds 4 baths4,127 sq. ft.
$975,000Active4 beds 4 baths4,127 sq. ft.237 Laurel Creek Lane, Hayesville, NC 28904
MLS# 10582003Listed by: Century 21 Black Bear Realty - New
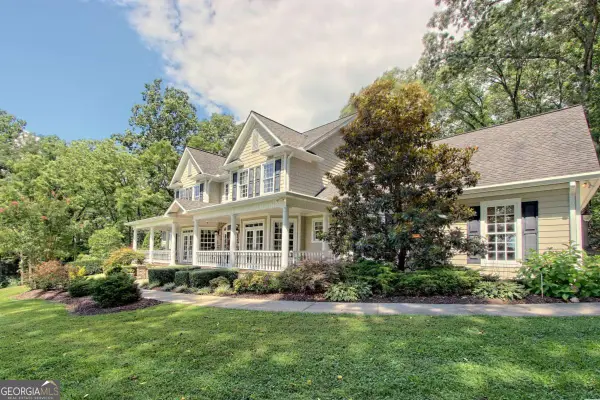 $1,495,000Active5 beds 5 baths
$1,495,000Active5 beds 5 baths299 Old Homestead Lane, Hayesville, NC 28904
MLS# 10581964Listed by: Coldwell Banker High Country - New
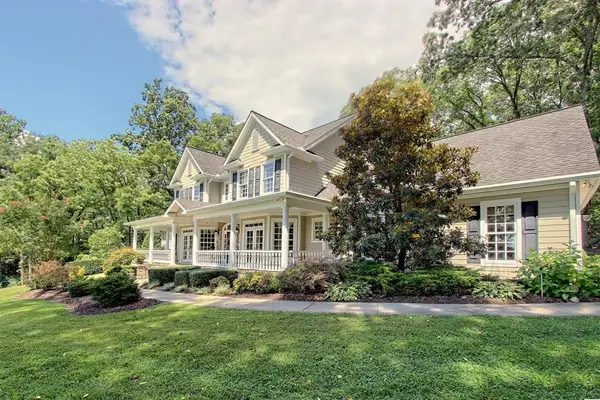 $1,495,000Active5 beds 5 baths
$1,495,000Active5 beds 5 baths299 Old Homestead Lane, Hayesville, NC 28904
MLS# 417928Listed by: COLDWELL BANKER HIGH COUNTRY REALTY - BLAIRSVILLE - New
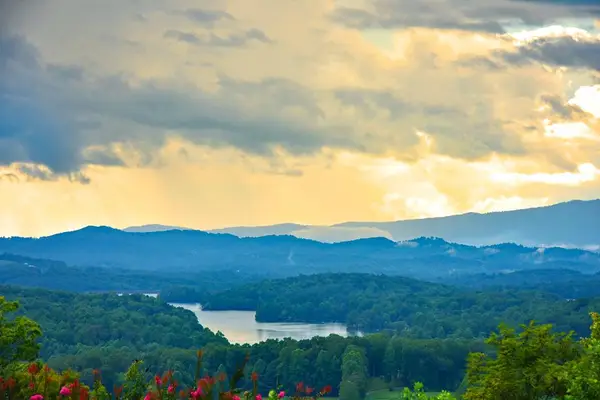 $64,900Active4.3 Acres
$64,900Active4.3 Acres85 Little Deer Run, Hayesville, NC 28904
MLS# 417923Listed by: ADVANTAGE CHATUGE REALTY
