1213 Ocean Boulevard W, Holden Beach, NC 28462
Local realty services provided by:Better Homes and Gardens Real Estate Lifestyle Property Partners
1213 Ocean Boulevard W,Holden Beach, NC 28462
$2,600,000
- 7 Beds
- 7 Baths
- 2,948 sq. ft.
- Single family
- Pending
Listed by:anne arnold
Office:proactive real estate
MLS#:100527754
Source:NC_CCAR
Price summary
- Price:$2,600,000
- Price per sq. ft.:$881.95
About this home
This home has been lovingly cared for and updated inside and out! There is plenty of room for you and guests to be comfortable with 7 bedrooms and 6 and a half baths, a living room with a wet bar and fireplace and separate rec room. This oceanfront home comes with many extras including your own private walkway to the beach, outdoor showers, a private pool, four additional decks with spectacular views, a huge storage shed under the home, a level 2 EV electrical outlet, more than plenty of parking on the large lot and there is even an outdoor infrared sauna! The home has everything you need for relaxation and rejuvenation! Among the recent updates are a beautiful chef's kitchen, updated bathrooms, exterior hardie-plank siding, a new roof and new pool decking. As soon as you walk through the front door you will be greeted with a magnificent view of the ocean. You will enjoy incredible sunsets and sunrises over the ocean during the fall, winter and spring! The property is also an excellent choice if you are looking for rental income when you are not enjoying it yourself. It is steadily given high ratings by guests every year. This property is a treasure that has been well maintained and comes fully equipped with everything you need to enjoy your little slice of heaven.
Contact an agent
Home facts
- Year built:1986
- Listing ID #:100527754
- Added:5 day(s) ago
- Updated:September 03, 2025 at 01:53 AM
Rooms and interior
- Bedrooms:7
- Total bathrooms:7
- Full bathrooms:6
- Half bathrooms:1
- Living area:2,948 sq. ft.
Heating and cooling
- Cooling:Central Air
- Heating:Electric, Fireplace(s), Heat Pump, Heating
Structure and exterior
- Roof:Shingle
- Year built:1986
- Building area:2,948 sq. ft.
- Lot area:1.29 Acres
Schools
- High school:West Brunswick
- Middle school:Cedar Grove
- Elementary school:Virginia Williamson
Utilities
- Water:Municipal Water Available, Water Connected
- Sewer:Sewer Connected
Finances and disclosures
- Price:$2,600,000
- Price per sq. ft.:$881.95
- Tax amount:$5,735 (2024)
New listings near 1213 Ocean Boulevard W
- New
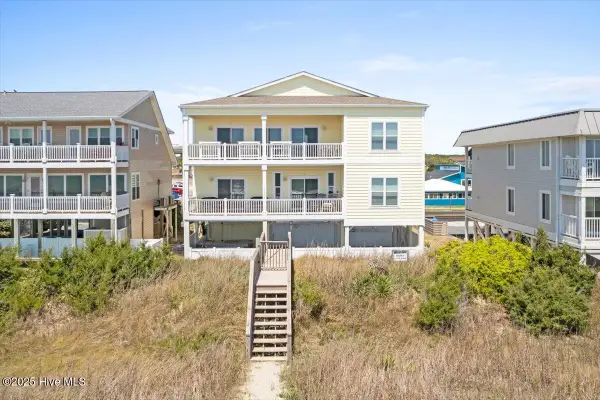 $2,495,000Active6 beds 5 baths3,600 sq. ft.
$2,495,000Active6 beds 5 baths3,600 sq. ft.102 Ocean Boulevard E, Holden Beach, NC 28462
MLS# 100528132Listed by: NC REALTY SVS, INC. 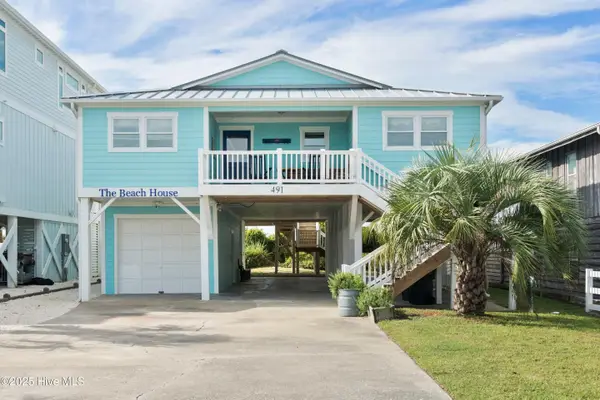 $1,359,000Active4 beds 3 baths1,700 sq. ft.
$1,359,000Active4 beds 3 baths1,700 sq. ft.491 Ocean Boulevard W, Holden Beach, NC 28462
MLS# 100526727Listed by: COLDWELL BANKER SEA COAST ADVANTAGE $845,000Pending3 beds 2 baths1,080 sq. ft.
$845,000Pending3 beds 2 baths1,080 sq. ft.122 Durham Street, Holden Beach, NC 28462
MLS# 100526529Listed by: PROACTIVE REAL ESTATE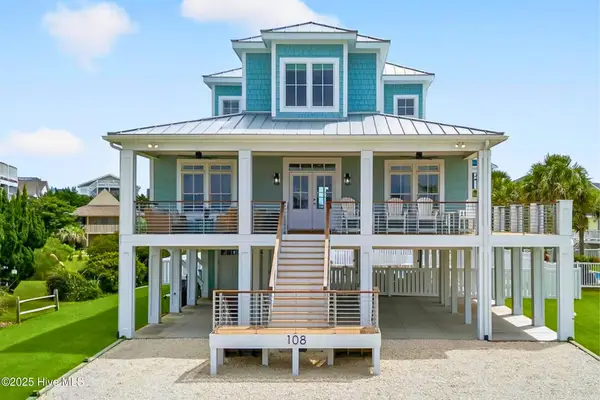 $2,799,000Active5 beds 5 baths2,819 sq. ft.
$2,799,000Active5 beds 5 baths2,819 sq. ft.108 Strawflower Drive, Holden Beach, NC 28462
MLS# 100526533Listed by: LANDMARK SOTHEBY'S INTERNATIONAL REALTY $925,000Active3 beds 3 baths1,840 sq. ft.
$925,000Active3 beds 3 baths1,840 sq. ft.126 Fayetteville Street, Holden Beach, NC 28462
MLS# 100526104Listed by: WAVE BEACH REALTY, LLC $2,500,000Active5 beds 4 baths2,546 sq. ft.
$2,500,000Active5 beds 4 baths2,546 sq. ft.105 Ocean Boulevard W, Holden Beach, NC 28462
MLS# 100525710Listed by: COASTAL DEVELOPMENT & REALTY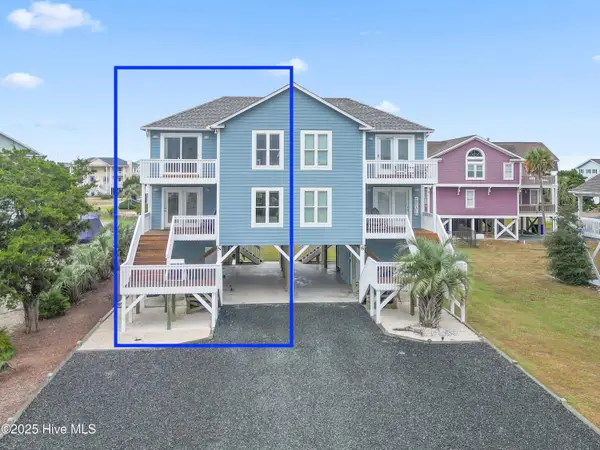 $599,000Active3 beds 2 baths1,512 sq. ft.
$599,000Active3 beds 2 baths1,512 sq. ft.108 Skimmer #A, Holden Beach, NC 28462
MLS# 100525221Listed by: PROACTIVE REAL ESTATE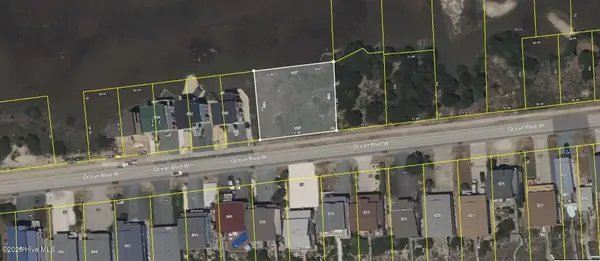 $499,000Pending0.26 Acres
$499,000Pending0.26 Acres836 & 838 Ocean Boulevard W, Holden Beach, NC 28462
MLS# 100523906Listed by: RE/MAX AT THE BEACH / HOLDEN BEACH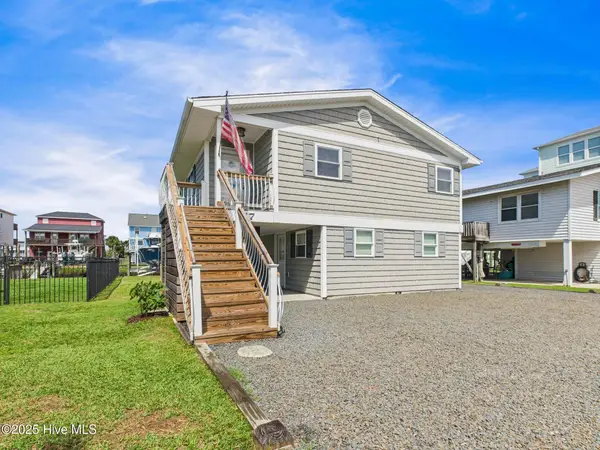 $825,000Active3 beds 2 baths1,270 sq. ft.
$825,000Active3 beds 2 baths1,270 sq. ft.117 Salisbury Street, Holden Beach, NC 28462
MLS# 100523858Listed by: NEXT AVENUE REALTY
