122 Durham Street, Holden Beach, NC 28462
Local realty services provided by:Better Homes and Gardens Real Estate Elliott Coastal Living
122 Durham Street,Holden Beach, NC 28462
$845,000
- 3 Beds
- 2 Baths
- 1,080 sq. ft.
- Single family
- Pending
Listed by:ammie b archer
Office:proactive real estate
MLS#:100526529
Source:NC_CCAR
Price summary
- Price:$845,000
- Price per sq. ft.:$782.41
About this home
YOUR CANAL THERAPY AWAITS! COZY BEACH COTTAGE BY THE CANAL! If you need a reason to put yourself in TIME OUT on a BOAT or a BEACH CHAIR then call me today! This charming single level canal cottage offers 3 bedrooms and 2 full baths and is perfectly positioned on one of Holden Beach's widest canals! Move in ready, all the updates have been done, this home is ideal for those seeking comfort, relaxation, and the coastal lifestyle. Grab your fishing pole, beach towels, & floats because this beach home is ready for new owners. Open concept to accommodate family or friend gatherings. Updated Kitchen offers a custom built cabinetry with reclaimed barn wood and white cabinets, quartz countertops, and SS Appliances. Kitchen and Living room overlook the canal. Lots of storage underneath. Breath in and exhale fresh coastal air on the front or rear decks. Backyard of dreams for the fisherman with fixed & floating dock with an extra wide aluminum ramp. Storage area large enough for a golf cart, separate storage room underneath, and Outdoor Shower. Perfect for family getaways, full-time living, or investment property.
Contact an agent
Home facts
- Year built:1983
- Listing ID #:100526529
- Added:6 day(s) ago
- Updated:August 28, 2025 at 05:47 PM
Rooms and interior
- Bedrooms:3
- Total bathrooms:2
- Full bathrooms:2
- Living area:1,080 sq. ft.
Heating and cooling
- Heating:Electric, Heat Pump, Heating
Structure and exterior
- Roof:Architectural Shingle
- Year built:1983
- Building area:1,080 sq. ft.
- Lot area:0.11 Acres
Schools
- High school:West Brunswick
- Middle school:Cedar Grove
- Elementary school:Virginia Williamson
Utilities
- Water:Water Connected
- Sewer:Sewer Connected
Finances and disclosures
- Price:$845,000
- Price per sq. ft.:$782.41
- Tax amount:$4,648 (2024)
New listings near 122 Durham Street
- New
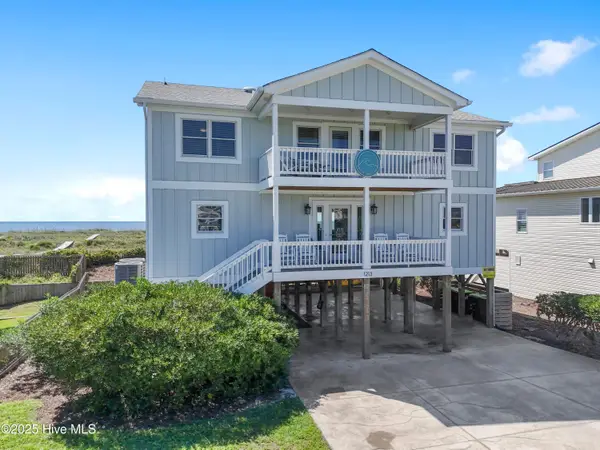 $2,600,000Active7 beds 7 baths2,948 sq. ft.
$2,600,000Active7 beds 7 baths2,948 sq. ft.1213 Ocean Boulevard W, Holden Beach, NC 28462
MLS# 100527754Listed by: PROACTIVE REAL ESTATE - New
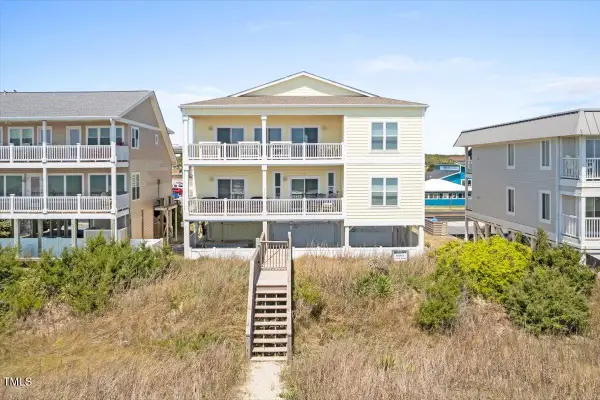 $2,495,000Active6 beds 5 baths3,600 sq. ft.
$2,495,000Active6 beds 5 baths3,600 sq. ft.102 Ocean Boulevard E, Holden Beach, NC 28462
MLS# 10118133Listed by: NC REALTY SVS, INC. - New
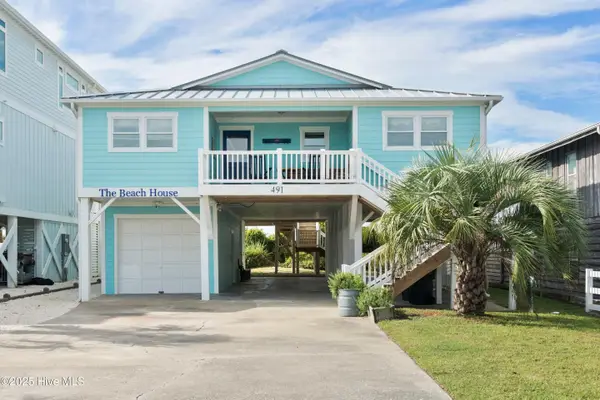 $1,359,000Active4 beds 3 baths1,700 sq. ft.
$1,359,000Active4 beds 3 baths1,700 sq. ft.491 Ocean Boulevard W, Holden Beach, NC 28462
MLS# 100526727Listed by: COLDWELL BANKER SEA COAST ADVANTAGE - New
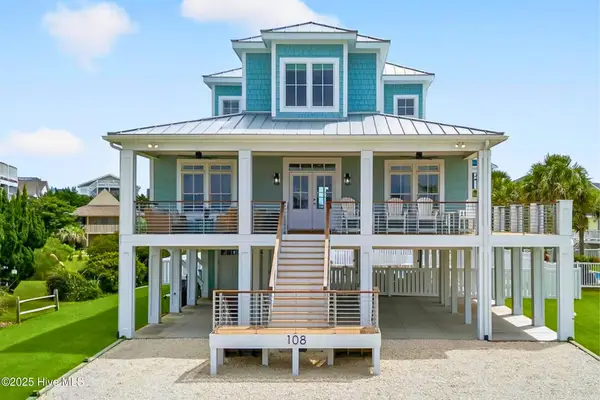 $2,799,000Active5 beds 5 baths2,819 sq. ft.
$2,799,000Active5 beds 5 baths2,819 sq. ft.108 Strawflower Drive, Holden Beach, NC 28462
MLS# 100526533Listed by: LANDMARK SOTHEBY'S INTERNATIONAL REALTY - New
 $925,000Active3 beds 3 baths1,840 sq. ft.
$925,000Active3 beds 3 baths1,840 sq. ft.126 Fayetteville Street, Holden Beach, NC 28462
MLS# 100526104Listed by: WAVE BEACH REALTY, LLC - New
 $2,500,000Active5 beds 4 baths2,546 sq. ft.
$2,500,000Active5 beds 4 baths2,546 sq. ft.105 Ocean Boulevard W, Holden Beach, NC 28462
MLS# 100525710Listed by: COASTAL DEVELOPMENT & REALTY 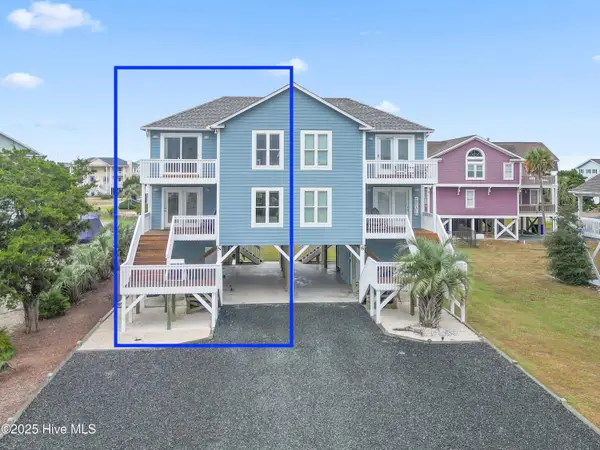 $599,000Active3 beds 2 baths1,512 sq. ft.
$599,000Active3 beds 2 baths1,512 sq. ft.108 Skimmer #A, Holden Beach, NC 28462
MLS# 100525221Listed by: PROACTIVE REAL ESTATE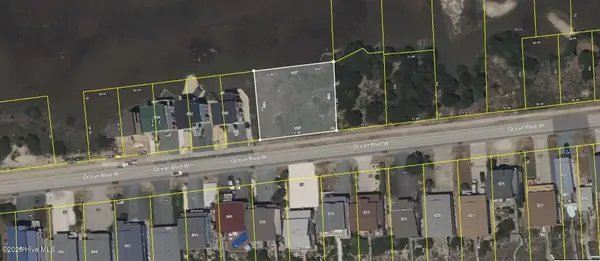 $499,000Pending0.26 Acres
$499,000Pending0.26 Acres836 & 838 Ocean Boulevard W, Holden Beach, NC 28462
MLS# 100523906Listed by: RE/MAX AT THE BEACH / HOLDEN BEACH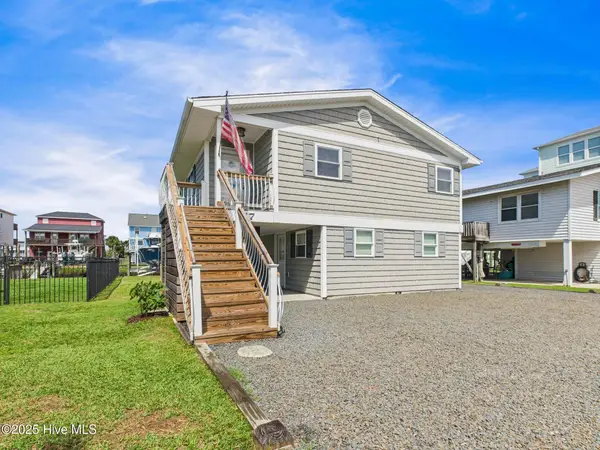 $825,000Active3 beds 2 baths1,270 sq. ft.
$825,000Active3 beds 2 baths1,270 sq. ft.117 Salisbury Street, Holden Beach, NC 28462
MLS# 100523858Listed by: NEXT AVENUE REALTY
