102 Ocean Boulevard E, Holden Beach, NC 28462
Local realty services provided by:Better Homes and Gardens Real Estate Lifestyle Property Partners
102 Ocean Boulevard E,Holden Beach, NC 28462
$2,495,000
- 6 Beds
- 5 Baths
- 3,600 sq. ft.
- Single family
- Active
Listed by: keith a hadding
Office: nc realty svs, inc.
MLS#:100528132
Source:NC_CCAR
Price summary
- Price:$2,495,000
- Price per sq. ft.:$693.06
About this home
Oceanfront Luxury Retreat | 6 Bedrooms | Elevator | Private Pool | Private Beach Access | Turn-Key Investment
Built in 2019, this oceanfront gem offers the ultimate coastal lifestyle with 6 bedrooms, 5 baths, and accommodations for up to 22 guests. Thoughtfully designed with an inverted floor plan, the main living space is positioned on the top level to capture breathtaking panoramic ocean views.
For modern convenience, the home is equipped with a residential elevator, providing easy access to every level.
The top floor showcases a spacious open-concept living area, a gourmet kitchen with abundant prep space, plus two master suites with private baths.
On the mid-level, guests enjoy a second living area complete with a pool table, wet bar, four additional bedrooms, and three baths, offering plenty of room for relaxation and entertainment.
Step outside to your private coastal oasis featuring a private pool, poolside bar, outdoor shower, and parking for up to 7 vehicles.
This home is being sold turn-key fully furnished, with a strong track record as a 5-star rated vacation rental. The current property management arrangement has delivered an impressive average gross rental income of $160,000 per year over the last three years.
Whether you're searching for a high-performing investment property or the perfect oceanfront family retreat, this rare offering checks every box.
Contact an agent
Home facts
- Year built:2019
- Listing ID #:100528132
- Added:76 day(s) ago
- Updated:November 14, 2025 at 11:31 AM
Rooms and interior
- Bedrooms:6
- Total bathrooms:5
- Full bathrooms:5
- Living area:3,600 sq. ft.
Heating and cooling
- Cooling:Central Air
- Heating:Electric, Heat Pump, Heating
Structure and exterior
- Roof:Architectural Shingle
- Year built:2019
- Building area:3,600 sq. ft.
- Lot area:0.32 Acres
Schools
- High school:West Brunswick
- Middle school:Cedar Grove
- Elementary school:Virginia Williamson
Utilities
- Water:County Water, Water Connected
- Sewer:Sewer Connected
Finances and disclosures
- Price:$2,495,000
- Price per sq. ft.:$693.06
New listings near 102 Ocean Boulevard E
- New
 $1,549,000Active5 beds 4 baths1,981 sq. ft.
$1,549,000Active5 beds 4 baths1,981 sq. ft.599 Ocean Boulevard W, Holden Beach, NC 28462
MLS# 100540737Listed by: PROACTIVE REAL ESTATE - New
 $873,000Active4 beds 2 baths1,638 sq. ft.
$873,000Active4 beds 2 baths1,638 sq. ft.552 Ocean Boulevard W, Holden Beach, NC 28462
MLS# 100540487Listed by: PROACTIVE REAL ESTATE  $949,900Active3 beds 2 baths1,780 sq. ft.
$949,900Active3 beds 2 baths1,780 sq. ft.160 Sailfish Drive, Holden Beach, NC 28462
MLS# 100539017Listed by: RE/MAX AT THE BEACH / HOLDEN BEACH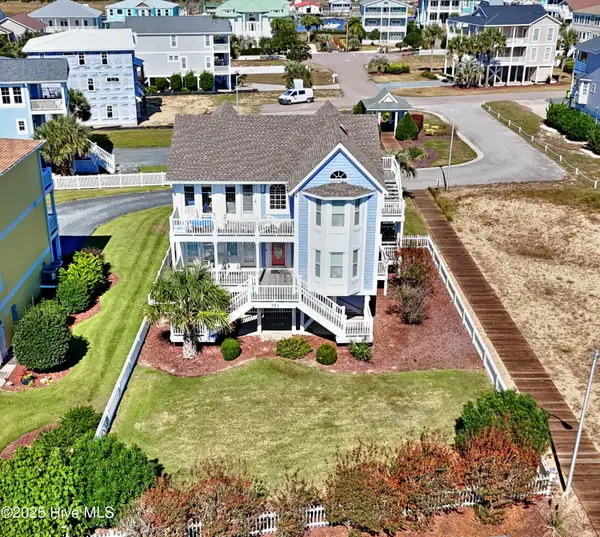 $985,000Active4 beds 3 baths2,216 sq. ft.
$985,000Active4 beds 3 baths2,216 sq. ft.161 Brunswick Avenue E, Holden Beach, NC 28462
MLS# 100538748Listed by: COLDWELL BANKER SEA COAST ADVANTAGE $610,000Active2 beds 2 baths788 sq. ft.
$610,000Active2 beds 2 baths788 sq. ft.433 Ocean Boulevard W # D, Supply, NC 28462
MLS# 100538531Listed by: KELLER WILLIAMS INNOVATE-WILMINGTON $799,000Active4 beds 2 baths1,610 sq. ft.
$799,000Active4 beds 2 baths1,610 sq. ft.124 Dolphin Drive, Holden Beach, NC 28462
MLS# 100538362Listed by: INTRACOASTAL REALTY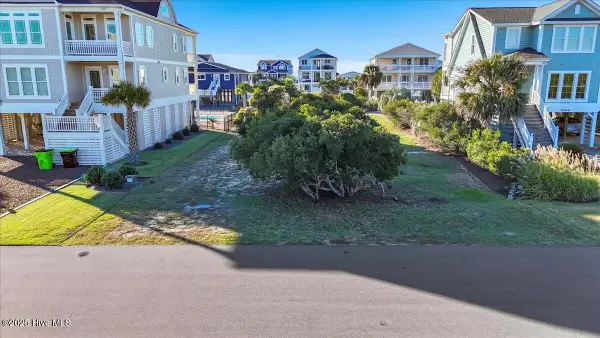 $300,000Active0.23 Acres
$300,000Active0.23 Acres1042 Tide Ridge Drive, Holden Beach, NC 28462
MLS# 100537894Listed by: INTRACOASTAL REALTY CORPORATION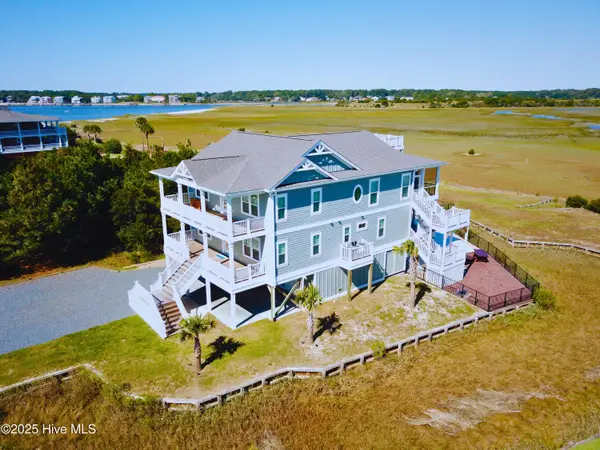 $2,250,000Pending6 beds 7 baths3,932 sq. ft.
$2,250,000Pending6 beds 7 baths3,932 sq. ft.1354 Ocean Boulevard W, Holden Beach, NC 28462
MLS# 100537839Listed by: COLDWELL BANKER SEA COAST ADVANTAGE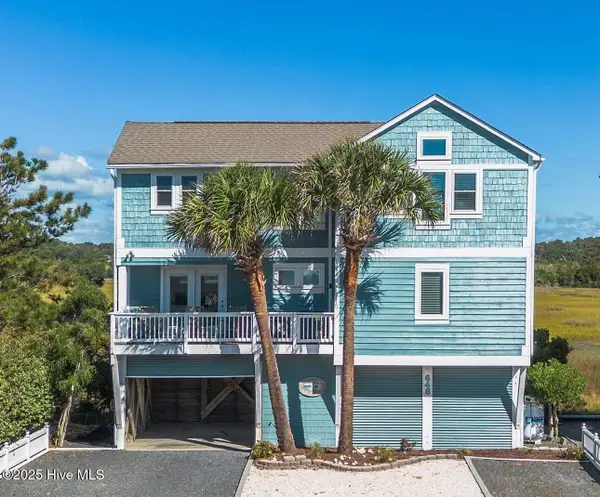 $874,000Active3 beds 3 baths1,515 sq. ft.
$874,000Active3 beds 3 baths1,515 sq. ft.648 Ocean Boulevard W, Holden Beach, NC 28462
MLS# 100536770Listed by: COLDWELL BANKER SEA COAST ADVANTAGE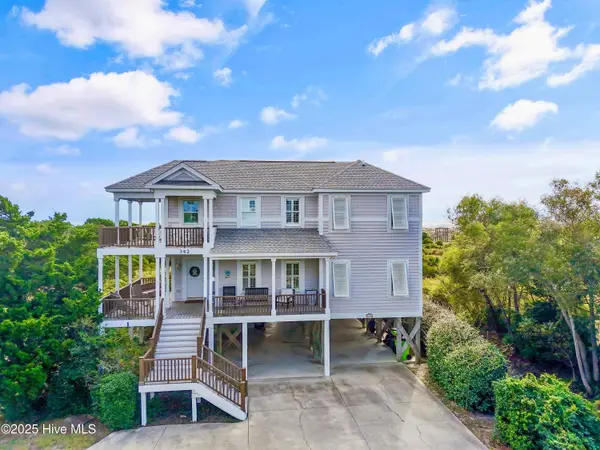 $2,600,000Active5 beds 6 baths2,966 sq. ft.
$2,600,000Active5 beds 6 baths2,966 sq. ft.342 Serenity Lane, Holden Beach, NC 28462
MLS# 100536702Listed by: COASTAL DEVELOPMENT & REALTY
