1923 Elephant Lane, Hope Mills, NC 28348
Local realty services provided by:Better Homes and Gardens Real Estate Paracle
1923 Elephant Lane,Hope Mills, NC 28348
$299,950
- 4 Beds
- 3 Baths
- 1,836 sq. ft.
- Single family
- Pending
Listed by:dogwood realty group
Office:lpt realty llc.
MLS#:742178
Source:NC_FRAR
Price summary
- Price:$299,950
- Price per sq. ft.:$163.37
- Monthly HOA dues:$31.25
About this home
**EST. COMPLETION DATE: August 2025** Discover the epitome of modern living at McMillan Manor with the Bonnet floorplan. This 4-bed, 2.5-bath abode offers seamless openness on the main floor, perfect for entertaining or unwinding. Step through the foyer into the inviting Living Room, where relaxation beckons. Convenience meets style with a half bath and stairs to the second floor neatly tucked away. Ascend to discover a lavish master suite boasting dual vanities, a linen closet, and a generous walk-in closet. Laundry day becomes a breeze with the second-floor location. Entertain in style in the adjacent media room, accompanied by three additional bedrooms for guests or family. Embrace the tranquility of countryside living on a spacious .53-acre lot, while enjoying easy access to Fayetteville and NC Beaches via NC-87. Welcome home to McMillan Manor, where comfort and convenience converge seamlessly.
Contact an agent
Home facts
- Year built:2025
- Listing ID #:742178
- Added:164 day(s) ago
- Updated:September 29, 2025 at 07:46 AM
Rooms and interior
- Bedrooms:4
- Total bathrooms:3
- Full bathrooms:2
- Half bathrooms:1
- Living area:1,836 sq. ft.
Heating and cooling
- Cooling:Central Air, Electric
Structure and exterior
- Year built:2025
- Building area:1,836 sq. ft.
- Lot area:0.53 Acres
Schools
- High school:Grays Creek Senior High
- Middle school:Grays Creek Middle School
Utilities
- Water:Well
- Sewer:Septic Tank
Finances and disclosures
- Price:$299,950
- Price per sq. ft.:$163.37
New listings near 1923 Elephant Lane
- New
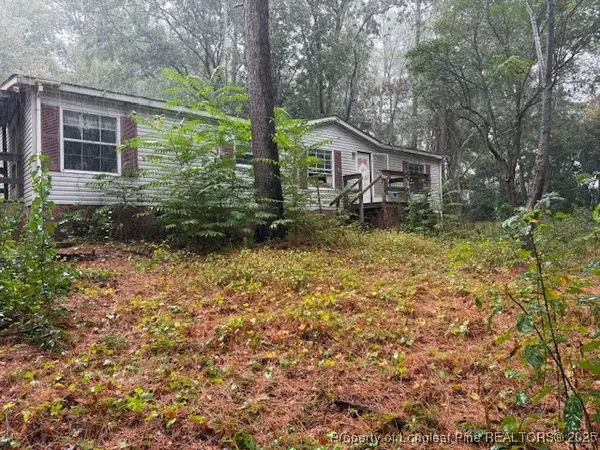 $99,900Active3 beds 2 baths1,404 sq. ft.
$99,900Active3 beds 2 baths1,404 sq. ft.1745 Smoky Canyon Drive, Hope Mills, NC 28348
MLS# 750970Listed by: FATHOM REALTY NC, LLC FAY. - New
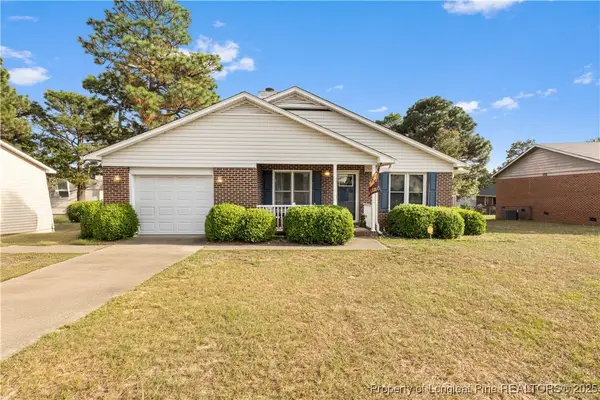 $248,000Active3 beds 2 baths1,361 sq. ft.
$248,000Active3 beds 2 baths1,361 sq. ft.712 Alexwood Drive, Hope Mills, NC 28348
MLS# 750959Listed by: THE REAL ESTATE CONCIERGE - New
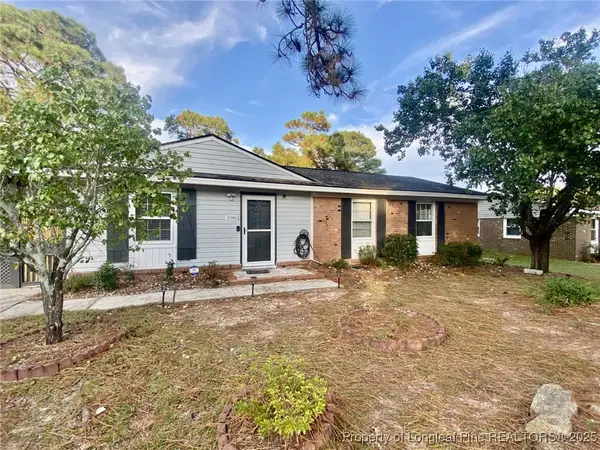 $185,000Active3 beds 2 baths1,056 sq. ft.
$185,000Active3 beds 2 baths1,056 sq. ft.5983 Richfield Avenue, Hope Mills, NC 28348
MLS# 750947Listed by: COLDWELL BANKER ADVANTAGE - YADKIN ROAD - New
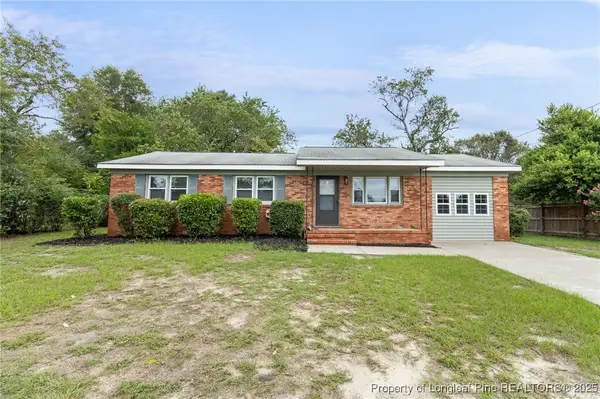 $230,000Active3 beds 2 baths1,359 sq. ft.
$230,000Active3 beds 2 baths1,359 sq. ft.3218 Pelligrini Avenue, Hope Mills, NC 28348
MLS# 750784Listed by: ONNIT REALTY GROUP - New
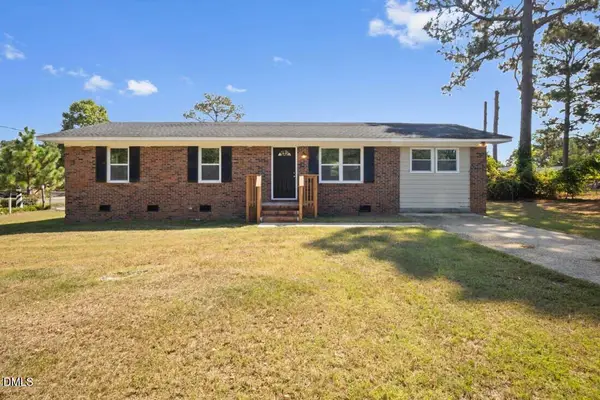 $215,000Active4 beds 2 baths1,302 sq. ft.
$215,000Active4 beds 2 baths1,302 sq. ft.5269 Parkton Road, Hope Mills, NC 28348
MLS# 10123968Listed by: AD REALTY PARTNERS, LLC - New
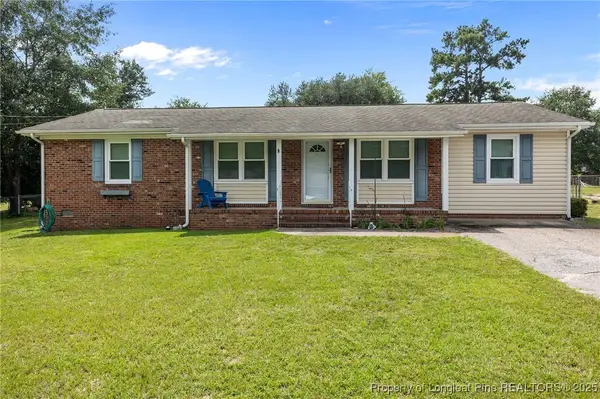 $189,900Active3 beds 2 baths1,576 sq. ft.
$189,900Active3 beds 2 baths1,576 sq. ft.3320 Forest Lake Drive, Hope Mills, NC 28348
MLS# 750844Listed by: RE/MAX CHOICE - New
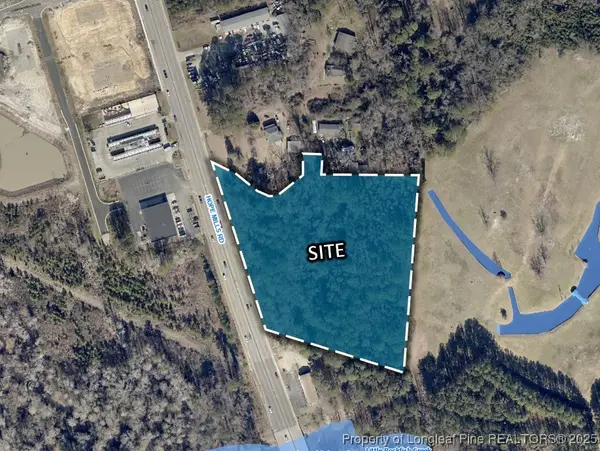 $200,000Active5.92 Acres
$200,000Active5.92 Acres0 (TBD) Hope Mills Road, Fayetteville, NC 28306
MLS# 750553Listed by: FRANKLIN JOHNSON COMMERCIAL REAL ESTATE - New
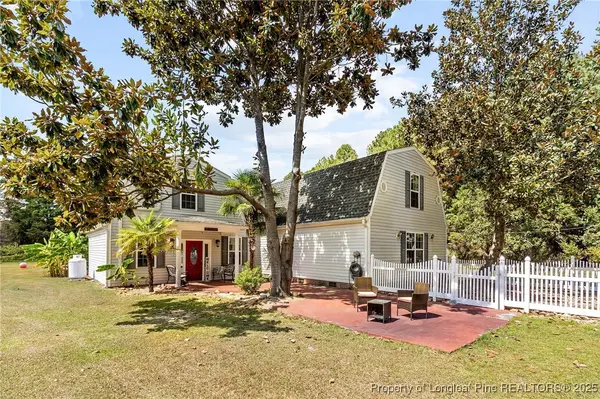 $440,240Active3 beds 3 baths2,916 sq. ft.
$440,240Active3 beds 3 baths2,916 sq. ft.2460 H Bullard Road, Hope Mills, NC 28348
MLS# 750018Listed by: RE/MAX CHOICE - New
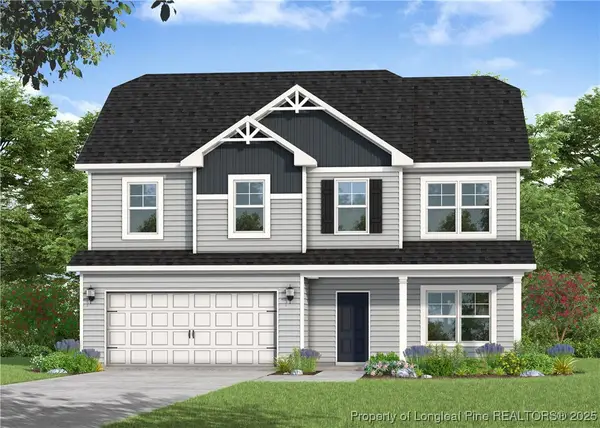 $382,094Active4 beds 3 baths2,325 sq. ft.
$382,094Active4 beds 3 baths2,325 sq. ft.5036 Boxcut Lane, Hope Mills, NC 28348
MLS# 750415Listed by: CAVINESS & CATES COMMUNITIES BUILDERS MKTG. GROUP - New
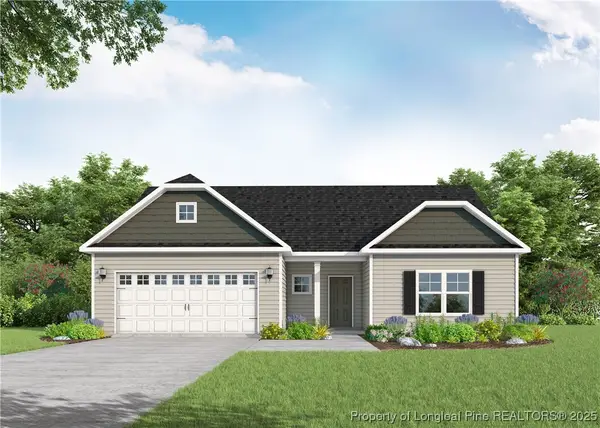 $398,967Active4 beds 3 baths2,432 sq. ft.
$398,967Active4 beds 3 baths2,432 sq. ft.1727 Man O War Drive, Hope Mills, NC 28348
MLS# 750451Listed by: CAVINESS & CATES COMMUNITIES BUILDERS MKTG. GROUP
