2125 Purebred (lot 49) Circle, Hope Mills, NC 28348
Local realty services provided by:Better Homes and Gardens Real Estate Paracle
Listed by:lauren furr
Office:coldwell banker advantage - fayetteville
MLS#:737978
Source:NC_FRAR
Price summary
- Price:$314,900
- Price per sq. ft.:$158.24
- Monthly HOA dues:$20
About this home
Ready for a 30 day closing! $20k in Buyer Incentives -Use as Buyer Chooses! HAPPENING NOW with Alpha Mortgage! 4 Bedrooms/ 2.5 Bathrooms - Discover the effortless charm of The Benson by Furr Construction. This beautiful home features a seamless flow from the formal dining room to an expansive kitchen, which overlooks the breakfast area and spacious great room, along with a convenient half-bath. Upstairs, you’ll find four bedrooms and a laundry room. The grand owner's suite offers a generous bedroom, an ensuite with dual vanities, a separate shower, and a spacious walk-in closet. With stylish gray cabinets throughout and Alpha Mortgage Advantage as the preferred lender, The Benson combines elegance and functionality. Projected closing - first of April —just in time for spring! Make this stunning home yours!
Contact an agent
Home facts
- Year built:2025
- Listing ID #:737978
- Added:243 day(s) ago
- Updated:September 29, 2025 at 07:46 AM
Rooms and interior
- Bedrooms:4
- Total bathrooms:3
- Full bathrooms:2
- Half bathrooms:1
- Living area:1,990 sq. ft.
Heating and cooling
- Cooling:Central Air
- Heating:Heat Pump
Structure and exterior
- Year built:2025
- Building area:1,990 sq. ft.
- Lot area:0.23 Acres
Schools
- High school:South View Senior High
- Middle school:Hope Mills Middle School
- Elementary school:C. Wayne Collier Elementary
Utilities
- Water:Public
- Sewer:Public Sewer
Finances and disclosures
- Price:$314,900
- Price per sq. ft.:$158.24
New listings near 2125 Purebred (lot 49) Circle
- New
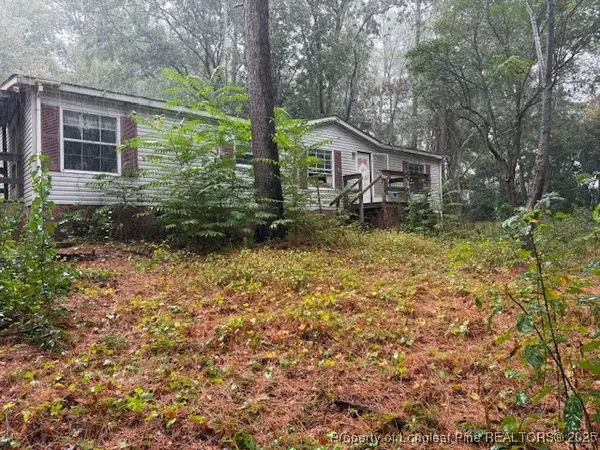 $99,900Active3 beds 2 baths1,404 sq. ft.
$99,900Active3 beds 2 baths1,404 sq. ft.1745 Smoky Canyon Drive, Hope Mills, NC 28348
MLS# 750970Listed by: FATHOM REALTY NC, LLC FAY. - New
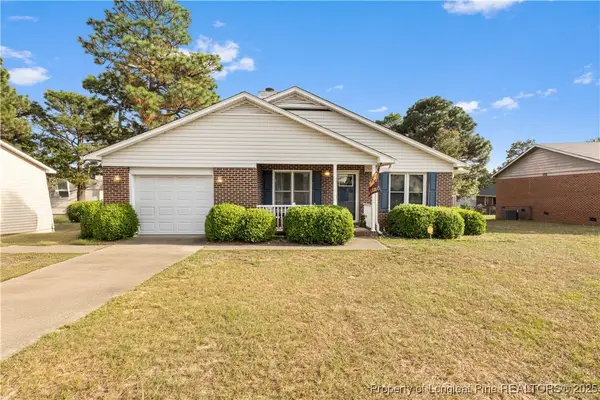 $248,000Active3 beds 2 baths1,361 sq. ft.
$248,000Active3 beds 2 baths1,361 sq. ft.712 Alexwood Drive, Hope Mills, NC 28348
MLS# 750959Listed by: THE REAL ESTATE CONCIERGE - New
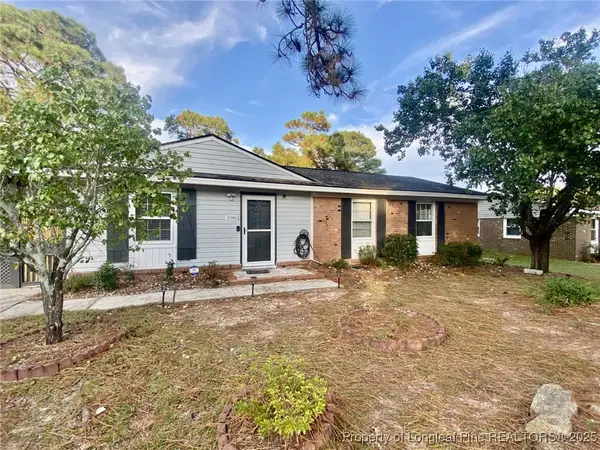 $185,000Active3 beds 2 baths1,056 sq. ft.
$185,000Active3 beds 2 baths1,056 sq. ft.5983 Richfield Avenue, Hope Mills, NC 28348
MLS# 750947Listed by: COLDWELL BANKER ADVANTAGE - YADKIN ROAD - New
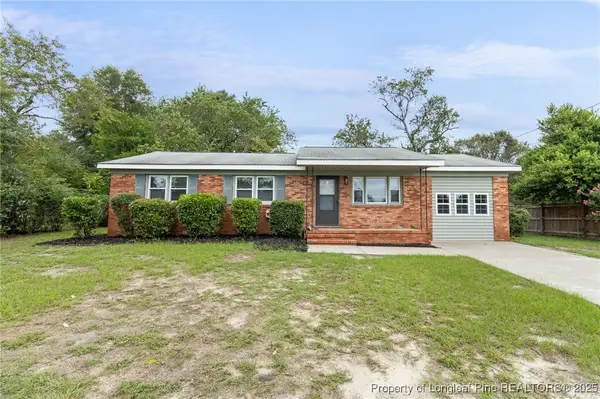 $230,000Active3 beds 2 baths1,359 sq. ft.
$230,000Active3 beds 2 baths1,359 sq. ft.3218 Pelligrini Avenue, Hope Mills, NC 28348
MLS# 750784Listed by: ONNIT REALTY GROUP - New
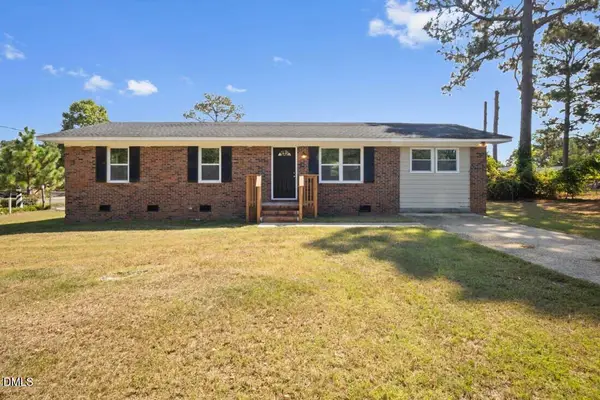 $215,000Active4 beds 2 baths1,302 sq. ft.
$215,000Active4 beds 2 baths1,302 sq. ft.5269 Parkton Road, Hope Mills, NC 28348
MLS# 10123968Listed by: AD REALTY PARTNERS, LLC - New
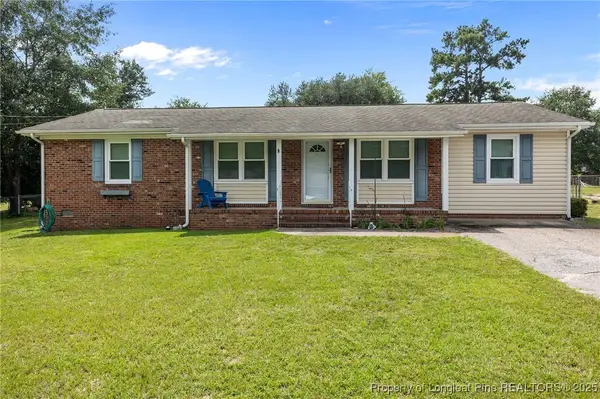 $189,900Active3 beds 2 baths1,576 sq. ft.
$189,900Active3 beds 2 baths1,576 sq. ft.3320 Forest Lake Drive, Hope Mills, NC 28348
MLS# 750844Listed by: RE/MAX CHOICE - New
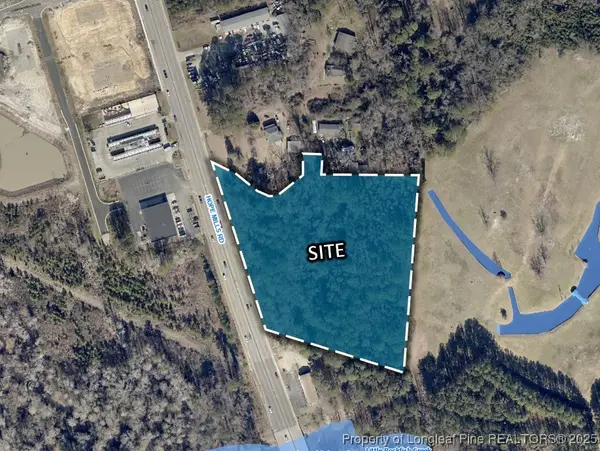 $200,000Active5.92 Acres
$200,000Active5.92 Acres0 (TBD) Hope Mills Road, Fayetteville, NC 28306
MLS# 750553Listed by: FRANKLIN JOHNSON COMMERCIAL REAL ESTATE - New
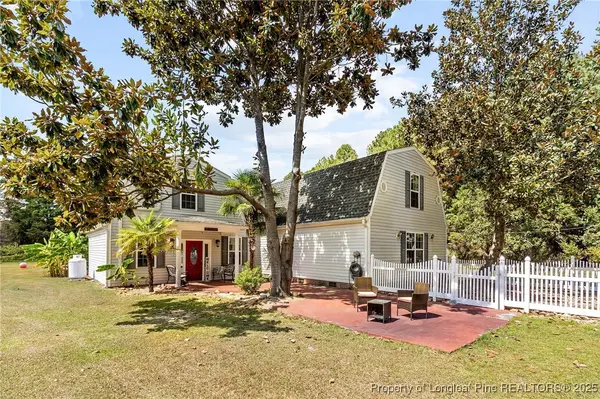 $440,240Active3 beds 3 baths2,916 sq. ft.
$440,240Active3 beds 3 baths2,916 sq. ft.2460 H Bullard Road, Hope Mills, NC 28348
MLS# 750018Listed by: RE/MAX CHOICE - New
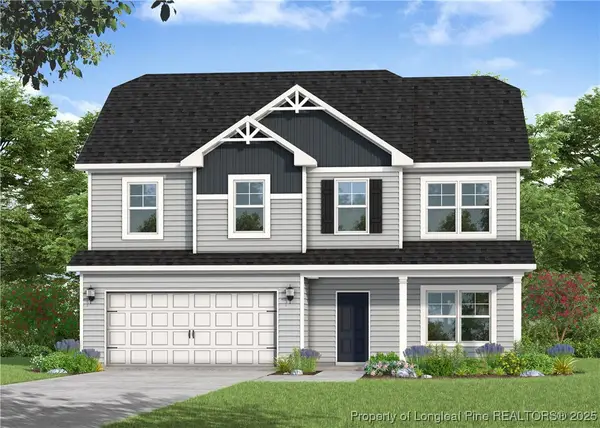 $382,094Active4 beds 3 baths2,325 sq. ft.
$382,094Active4 beds 3 baths2,325 sq. ft.5036 Boxcut Lane, Hope Mills, NC 28348
MLS# 750415Listed by: CAVINESS & CATES COMMUNITIES BUILDERS MKTG. GROUP - New
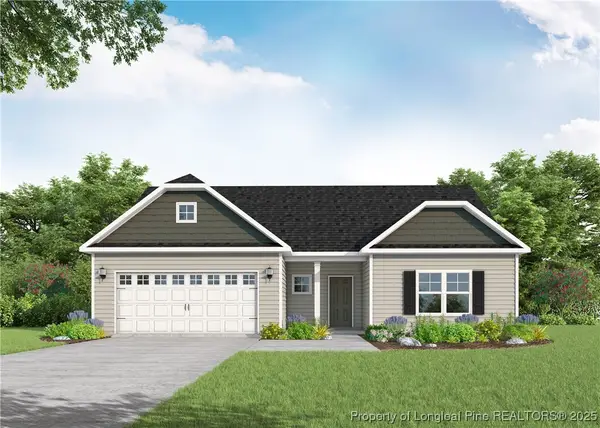 $398,967Active4 beds 3 baths2,432 sq. ft.
$398,967Active4 beds 3 baths2,432 sq. ft.1727 Man O War Drive, Hope Mills, NC 28348
MLS# 750451Listed by: CAVINESS & CATES COMMUNITIES BUILDERS MKTG. GROUP
