2126 Purebred (lot 164) Circle, Hope Mills, NC 28348
Local realty services provided by:Better Homes and Gardens Real Estate Paracle
2126 Purebred (lot 164) Circle,Hope Mills, NC 28348
$339,950
- 4 Beds
- 3 Baths
- 2,152 sq. ft.
- Single family
- Pending
Listed by:welcome home team powered by keller williams realty
Office:keller williams realty (fayetteville)
MLS#:744840
Source:NC_FRAR
Price summary
- Price:$339,950
- Price per sq. ft.:$157.97
- Monthly HOA dues:$20
About this home
** $25,000 BUYER ALLOWANCE **, USE AS YOU CHOOSE when using builder's preferred lender! Move in Ready! Welcome to Valley End, an exquisite subdivision where you'll discover the Cardinal floor plan by Ben Stout Construction. Upon entering the foyer through the covered front porch, you'll be greeted with a hallway featuring an office space & a mudroom further down the hall. You'll find the open living room that seamlessly connects to the kitchen and eat-in area, creating the perfect space for entertaining guests. The kitchen boasts a walk-in pantry, kitchen island, beautiful cabinets, and more. All four bedrooms are on the second floor, with an additional media room. The owner's suite is an oasis of comfort, with a large walk-in closet, dual vanities, and a luxurious shower in the bathroom. You'll also have the convenience of a double car garage. Relax and unwind in your spacious backyard, perfect for outdoor activities. Your search for a dream home is over! AGENTS-NOT member of MLS? Call ShowingTime. Let them know you are NOT a member & need access.
Contact an agent
Home facts
- Year built:2025
- Listing ID #:744840
- Added:310 day(s) ago
- Updated:September 29, 2025 at 07:46 AM
Rooms and interior
- Bedrooms:4
- Total bathrooms:3
- Full bathrooms:2
- Half bathrooms:1
- Living area:2,152 sq. ft.
Heating and cooling
- Cooling:Central Air
Structure and exterior
- Year built:2025
- Building area:2,152 sq. ft.
- Lot area:0.24 Acres
Schools
- High school:South View Senior High
- Middle school:Hope Mills Middle School
Utilities
- Water:Public
- Sewer:Public Sewer
Finances and disclosures
- Price:$339,950
- Price per sq. ft.:$157.97
New listings near 2126 Purebred (lot 164) Circle
- New
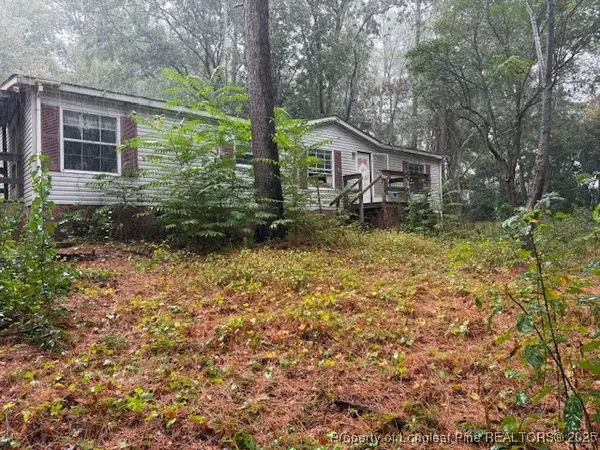 $99,900Active3 beds 2 baths1,404 sq. ft.
$99,900Active3 beds 2 baths1,404 sq. ft.1745 Smoky Canyon Drive, Hope Mills, NC 28348
MLS# 750970Listed by: FATHOM REALTY NC, LLC FAY. - New
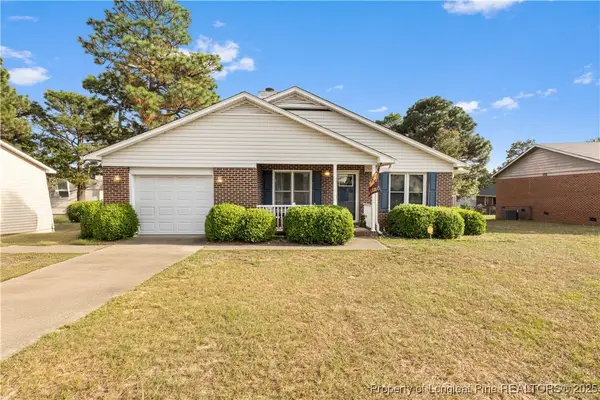 $248,000Active3 beds 2 baths1,361 sq. ft.
$248,000Active3 beds 2 baths1,361 sq. ft.712 Alexwood Drive, Hope Mills, NC 28348
MLS# 750959Listed by: THE REAL ESTATE CONCIERGE - New
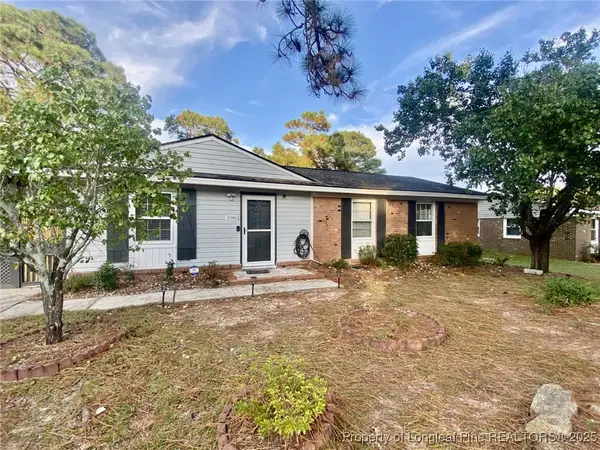 $185,000Active3 beds 2 baths1,056 sq. ft.
$185,000Active3 beds 2 baths1,056 sq. ft.5983 Richfield Avenue, Hope Mills, NC 28348
MLS# 750947Listed by: COLDWELL BANKER ADVANTAGE - YADKIN ROAD - New
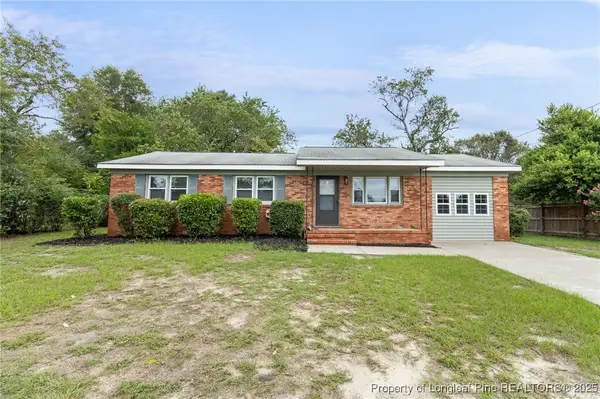 $230,000Active3 beds 2 baths1,359 sq. ft.
$230,000Active3 beds 2 baths1,359 sq. ft.3218 Pelligrini Avenue, Hope Mills, NC 28348
MLS# 750784Listed by: ONNIT REALTY GROUP - New
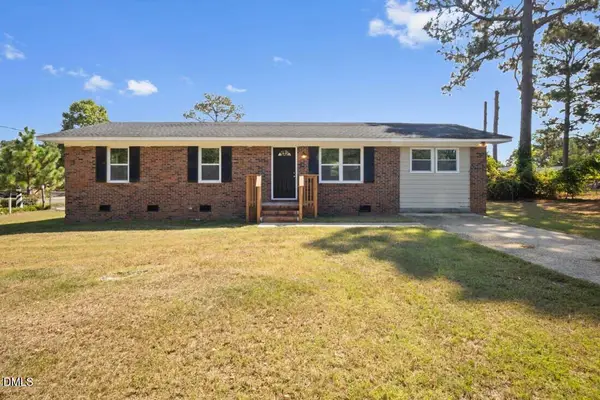 $215,000Active4 beds 2 baths1,302 sq. ft.
$215,000Active4 beds 2 baths1,302 sq. ft.5269 Parkton Road, Hope Mills, NC 28348
MLS# 10123968Listed by: AD REALTY PARTNERS, LLC - New
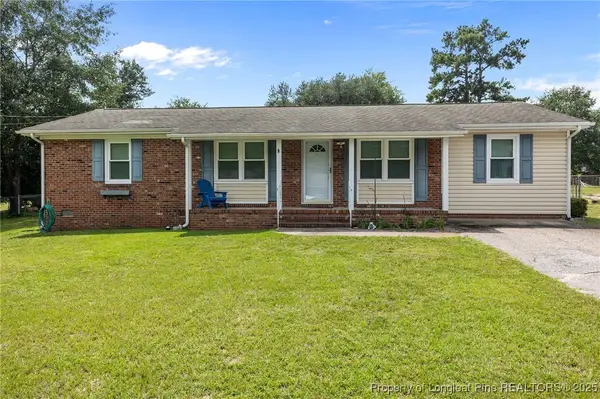 $189,900Active3 beds 2 baths1,576 sq. ft.
$189,900Active3 beds 2 baths1,576 sq. ft.3320 Forest Lake Drive, Hope Mills, NC 28348
MLS# 750844Listed by: RE/MAX CHOICE - New
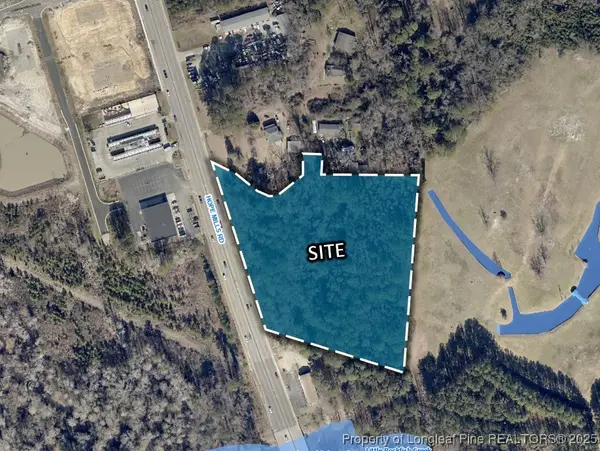 $200,000Active5.92 Acres
$200,000Active5.92 Acres0 (TBD) Hope Mills Road, Fayetteville, NC 28306
MLS# 750553Listed by: FRANKLIN JOHNSON COMMERCIAL REAL ESTATE - New
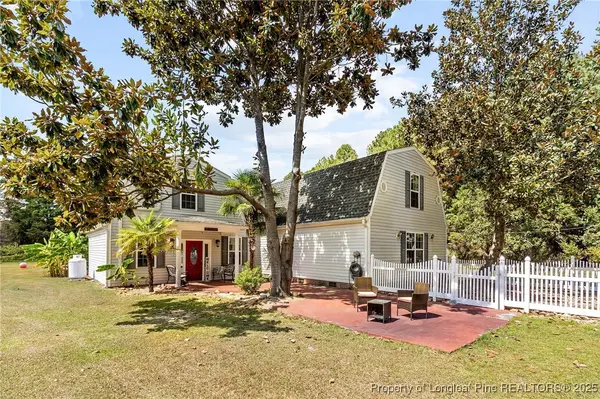 $440,240Active3 beds 3 baths2,916 sq. ft.
$440,240Active3 beds 3 baths2,916 sq. ft.2460 H Bullard Road, Hope Mills, NC 28348
MLS# 750018Listed by: RE/MAX CHOICE - New
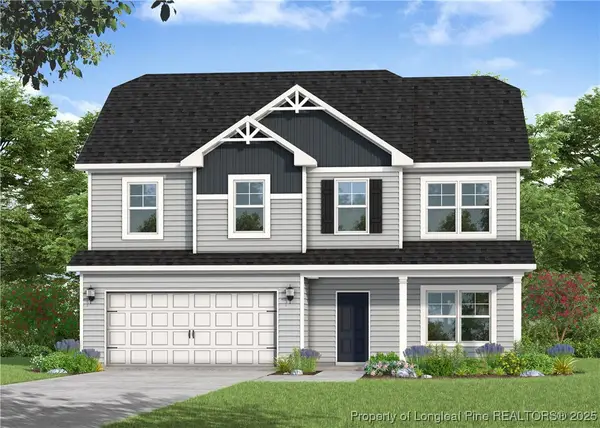 $382,094Active4 beds 3 baths2,325 sq. ft.
$382,094Active4 beds 3 baths2,325 sq. ft.5036 Boxcut Lane, Hope Mills, NC 28348
MLS# 750415Listed by: CAVINESS & CATES COMMUNITIES BUILDERS MKTG. GROUP - New
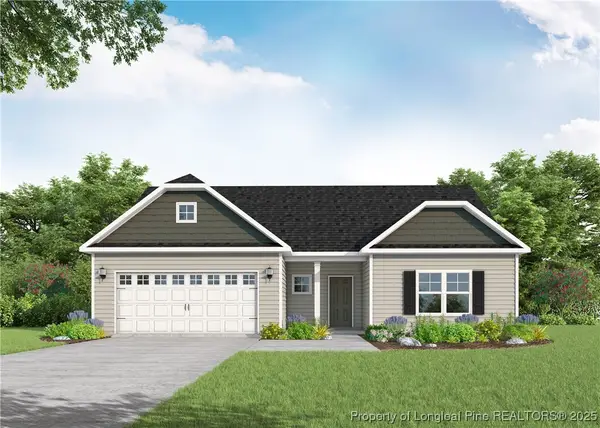 $398,967Active4 beds 3 baths2,432 sq. ft.
$398,967Active4 beds 3 baths2,432 sq. ft.1727 Man O War Drive, Hope Mills, NC 28348
MLS# 750451Listed by: CAVINESS & CATES COMMUNITIES BUILDERS MKTG. GROUP
