2301 Northway Court, Hope Mills, NC 28348
Local realty services provided by:Better Homes and Gardens Real Estate Lifestyle Property Partners
2301 Northway Court,Hope Mills, NC 28348
$399,000
- 5 Beds
- 4 Baths
- 2,618 sq. ft.
- Single family
- Active
Listed by:ashley elaine schaus
Office:keller williams pinehurst
MLS#:100516700
Source:NC_CCAR
Price summary
- Price:$399,000
- Price per sq. ft.:$152.41
About this home
Sellers offering $5000 allowance with acceptable offer.
Tucked away in a cul-de-sac, this beautiful 2-story home, with Assumable Loan option, blends style and function with cedar shake, a covered front porch, and a 3-car garage. Inside, you'll find a bright 2-story foyer, LVP and tile flooring, wainscoting, recessed lighting, and a cozy gas fireplace. The kitchen shines with granite countertops, tile backsplash, pantry, and stainless steel appliances. Enjoy formal meals in the dining room or relax in the screened sunroom with an extended patio—perfect for entertaining. Upstairs features a spacious loft, guest baths, and 4 bedrooms—two with walk-in closets. The luxurious main floor primary suite boasts trey ceilings, dual closets, and an en-suite bath with a garden tub, walk-in shower, and double sinks. Additional highlights: laundry room, powder room, security system, blinds, and wrought iron stair balusters. This home is move-in ready—schedule your showing today!
*Some photos are Virtually Staged.
Contact an agent
Home facts
- Year built:2021
- Listing ID #:100516700
- Added:90 day(s) ago
- Updated:September 30, 2025 at 10:18 AM
Rooms and interior
- Bedrooms:5
- Total bathrooms:4
- Full bathrooms:3
- Half bathrooms:1
- Living area:2,618 sq. ft.
Heating and cooling
- Cooling:Central Air
- Heating:Electric, Heat Pump, Heating
Structure and exterior
- Roof:Shingle
- Year built:2021
- Building area:2,618 sq. ft.
- Lot area:0.62 Acres
Schools
- High school:Gray's Creek
- Middle school:Gray's Creek
- Elementary school:Alderman Road
Utilities
- Water:Water Connected
Finances and disclosures
- Price:$399,000
- Price per sq. ft.:$152.41
- Tax amount:$2,366 (2024)
New listings near 2301 Northway Court
- New
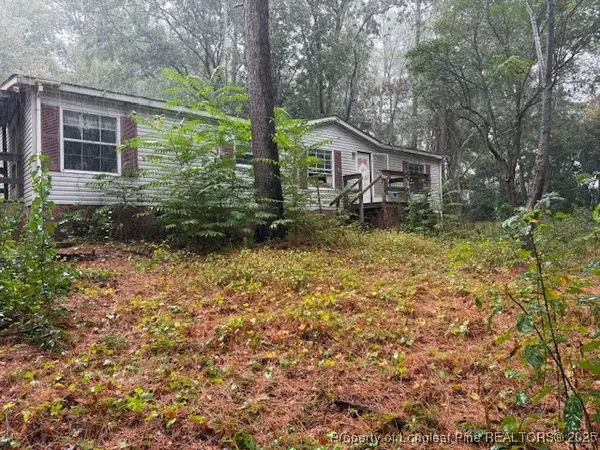 $99,900Active3 beds 2 baths1,404 sq. ft.
$99,900Active3 beds 2 baths1,404 sq. ft.1745 Smoky Canyon Drive, Hope Mills, NC 28348
MLS# 750970Listed by: FATHOM REALTY NC, LLC FAY. - New
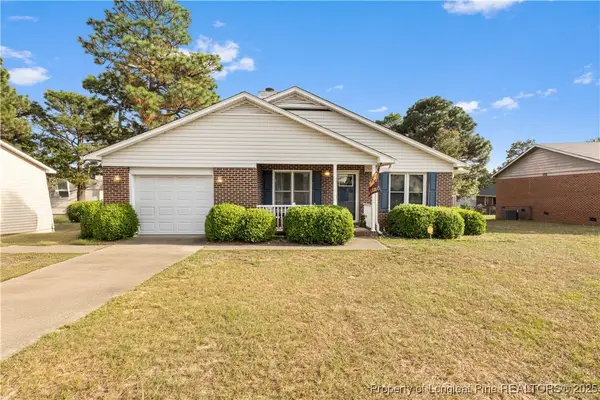 $248,000Active3 beds 2 baths1,361 sq. ft.
$248,000Active3 beds 2 baths1,361 sq. ft.712 Alexwood Drive, Hope Mills, NC 28348
MLS# 750959Listed by: THE REAL ESTATE CONCIERGE - New
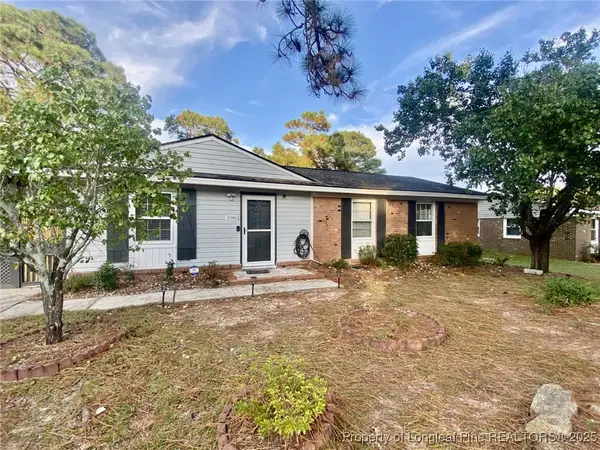 $185,000Active3 beds 2 baths1,056 sq. ft.
$185,000Active3 beds 2 baths1,056 sq. ft.5983 Richfield Avenue, Hope Mills, NC 28348
MLS# 750947Listed by: COLDWELL BANKER ADVANTAGE - YADKIN ROAD - New
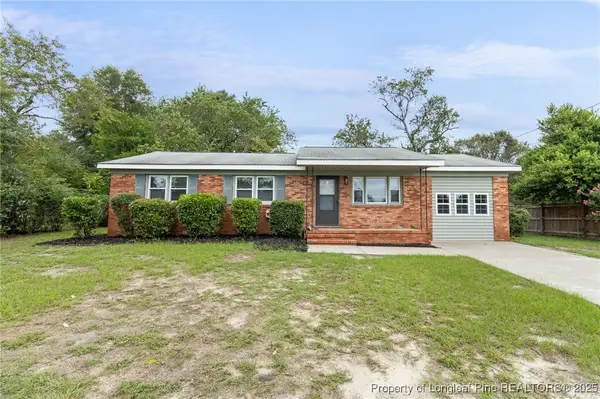 $230,000Active3 beds 2 baths1,359 sq. ft.
$230,000Active3 beds 2 baths1,359 sq. ft.3218 Pelligrini Avenue, Hope Mills, NC 28348
MLS# 750784Listed by: ONNIT REALTY GROUP 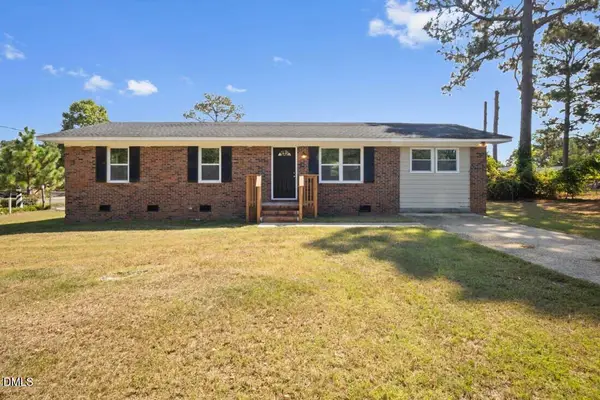 $215,000Pending4 beds 2 baths1,302 sq. ft.
$215,000Pending4 beds 2 baths1,302 sq. ft.5269 Parkton Road, Hope Mills, NC 28348
MLS# 10123968Listed by: AD REALTY PARTNERS, LLC- New
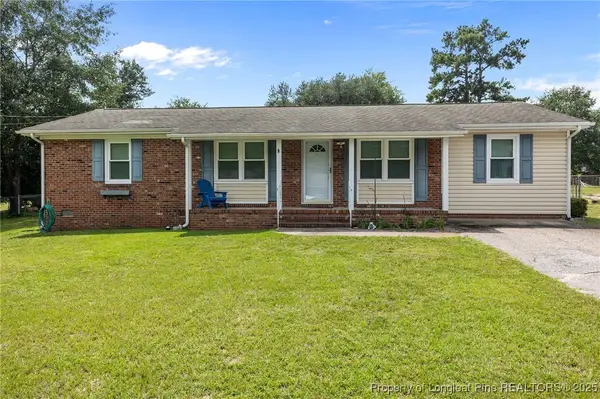 $189,900Active3 beds 2 baths1,576 sq. ft.
$189,900Active3 beds 2 baths1,576 sq. ft.3320 Forest Lake Drive, Hope Mills, NC 28348
MLS# 750844Listed by: RE/MAX CHOICE - New
 $440,240Active3 beds 3 baths2,916 sq. ft.
$440,240Active3 beds 3 baths2,916 sq. ft.2460 H Bullard Road, Hope Mills, NC 28348
MLS# 100532567Listed by: RE/MAX CHOICE - New
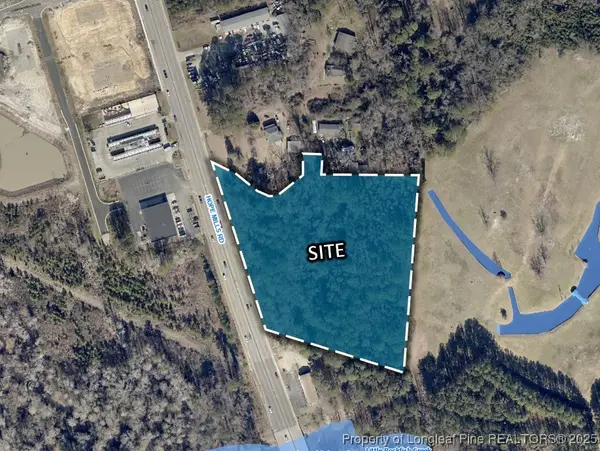 $200,000Active5.92 Acres
$200,000Active5.92 Acres0 (TBD) Hope Mills Road, Fayetteville, NC 28306
MLS# 750553Listed by: FRANKLIN JOHNSON COMMERCIAL REAL ESTATE - New
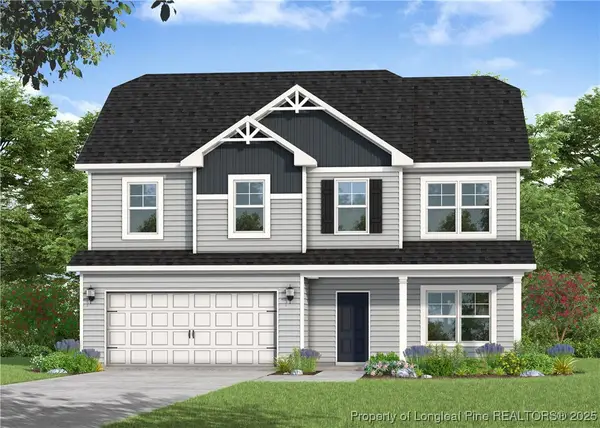 $382,094Active4 beds 3 baths2,325 sq. ft.
$382,094Active4 beds 3 baths2,325 sq. ft.5036 Boxcut Lane, Hope Mills, NC 28348
MLS# 750415Listed by: CAVINESS & CATES COMMUNITIES BUILDERS MKTG. GROUP - New
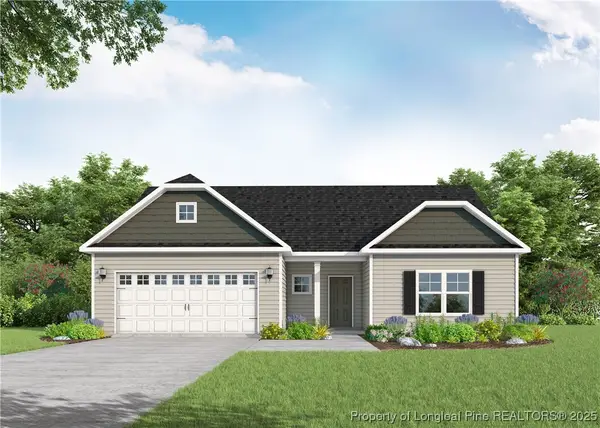 $398,967Active4 beds 3 baths2,432 sq. ft.
$398,967Active4 beds 3 baths2,432 sq. ft.1727 Man O War Drive, Hope Mills, NC 28348
MLS# 750451Listed by: CAVINESS & CATES COMMUNITIES BUILDERS MKTG. GROUP
