2536 H Bullard Road, Hope Mills, NC 28348
Local realty services provided by:Better Homes and Gardens Real Estate Paracle
2536 H Bullard Road,Hope Mills, NC 28348
$499,000
- 5 Beds
- 4 Baths
- 3,612 sq. ft.
- Single family
- Pending
Listed by:magnolia southern homes
Office:keller williams realty (fayetteville)
MLS#:748109
Source:NC_FRAR
Price summary
- Price:$499,000
- Price per sq. ft.:$138.15
About this home
This spacious and beautifully maintained 5-bedroom, 3.5-bath home with a 3 car garage located at 2536 H. Bullard Road offers an exceptional living experience with numerous modern updates and thoughtful design features. The open floor plan creates a welcoming atmosphere, perfect for both everyday living and entertaining guests. At the heart of the home, the cozy wood-burning fireplace adds warmth and charm, making it an ideal spot to gather during cooler months.
The kitchen is a chef’s dream, boasting stunning granite countertops that provide ample workspace, abundant storage options including spacious cabinets and pantry, and a large island that serves as a central hub for meal preparation and casual dining. Adjacent to the kitchen, the formal dining room offers an elegant setting for family dinners and special occasions.
The expansive master suite is conveniently located on the main floor, featuring deep trey ceilings that enhance the sense of space and a luxurious spa-like bathroom complete with a soaking tub, separate tile shower, and dual vanities. The additional guest bedrooms upstairs also benefit from vaulted ceilings, creating bright and airy spaces for family members or visitors.
Outside, the property is equally impressive with a fully fenced yard that provides a safe and private area for children and pets to play. A large storage shed offers extra space for tools and outdoor equipment, while an additional concrete pad is perfect for extra entertaining space. Recently upgraded with a brand-new HVAC system installed in 2024.
Contact an agent
Home facts
- Year built:2015
- Listing ID #:748109
- Added:55 day(s) ago
- Updated:September 29, 2025 at 07:46 AM
Rooms and interior
- Bedrooms:5
- Total bathrooms:4
- Full bathrooms:3
- Half bathrooms:1
- Living area:3,612 sq. ft.
Heating and cooling
- Heating:Heat Pump
Structure and exterior
- Year built:2015
- Building area:3,612 sq. ft.
Schools
- High school:Grays Creek Senior High
- Middle school:Grays Creek Middle School
- Elementary school:Alderman Road Elementary
Utilities
- Water:Public
- Sewer:Septic Tank
Finances and disclosures
- Price:$499,000
- Price per sq. ft.:$138.15
New listings near 2536 H Bullard Road
- New
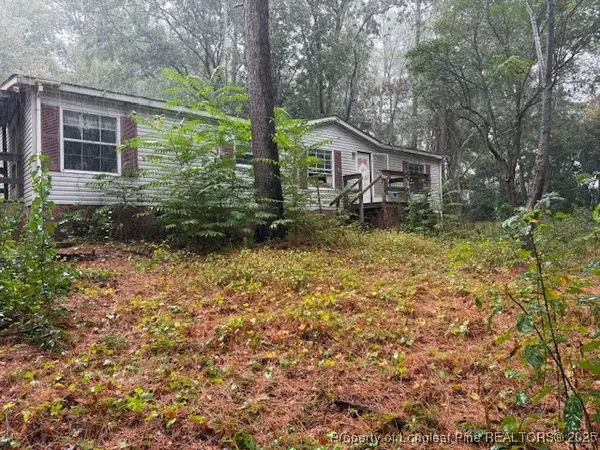 $99,900Active3 beds 2 baths1,404 sq. ft.
$99,900Active3 beds 2 baths1,404 sq. ft.1745 Smoky Canyon Drive, Hope Mills, NC 28348
MLS# 750970Listed by: FATHOM REALTY NC, LLC FAY. - New
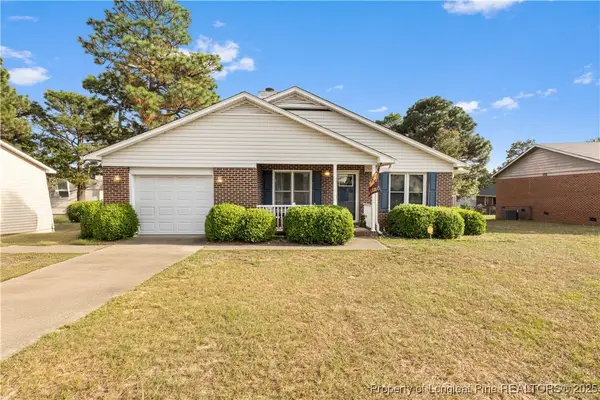 $248,000Active3 beds 2 baths1,361 sq. ft.
$248,000Active3 beds 2 baths1,361 sq. ft.712 Alexwood Drive, Hope Mills, NC 28348
MLS# 750959Listed by: THE REAL ESTATE CONCIERGE - New
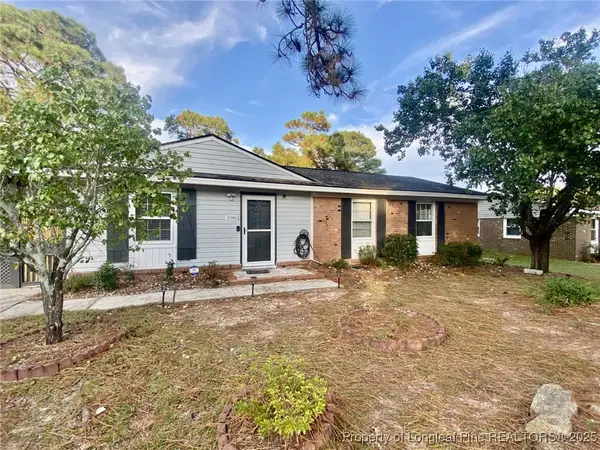 $185,000Active3 beds 2 baths1,056 sq. ft.
$185,000Active3 beds 2 baths1,056 sq. ft.5983 Richfield Avenue, Hope Mills, NC 28348
MLS# 750947Listed by: COLDWELL BANKER ADVANTAGE - YADKIN ROAD - New
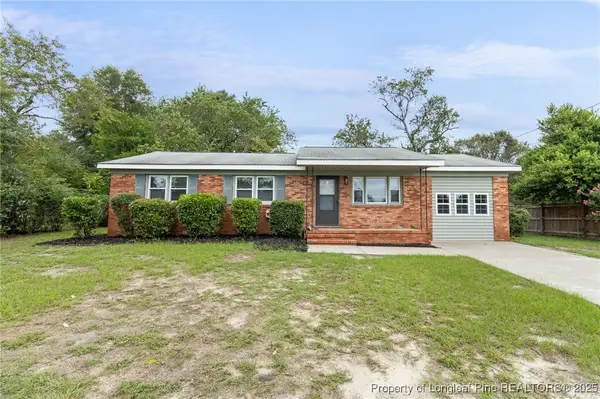 $230,000Active3 beds 2 baths1,359 sq. ft.
$230,000Active3 beds 2 baths1,359 sq. ft.3218 Pelligrini Avenue, Hope Mills, NC 28348
MLS# 750784Listed by: ONNIT REALTY GROUP - New
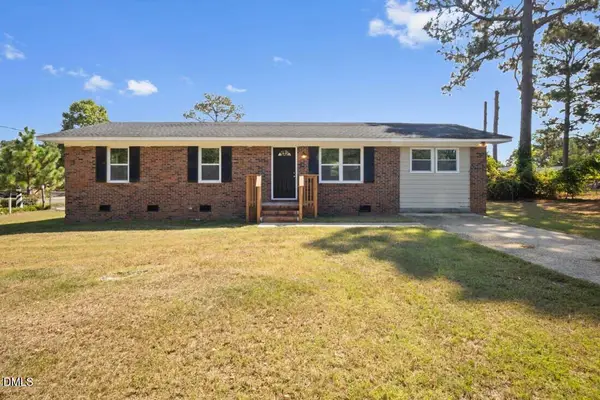 $215,000Active4 beds 2 baths1,302 sq. ft.
$215,000Active4 beds 2 baths1,302 sq. ft.5269 Parkton Road, Hope Mills, NC 28348
MLS# 10123968Listed by: AD REALTY PARTNERS, LLC - New
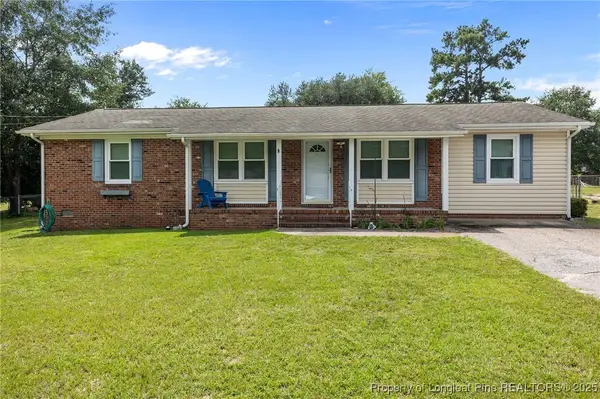 $189,900Active3 beds 2 baths1,576 sq. ft.
$189,900Active3 beds 2 baths1,576 sq. ft.3320 Forest Lake Drive, Hope Mills, NC 28348
MLS# 750844Listed by: RE/MAX CHOICE - New
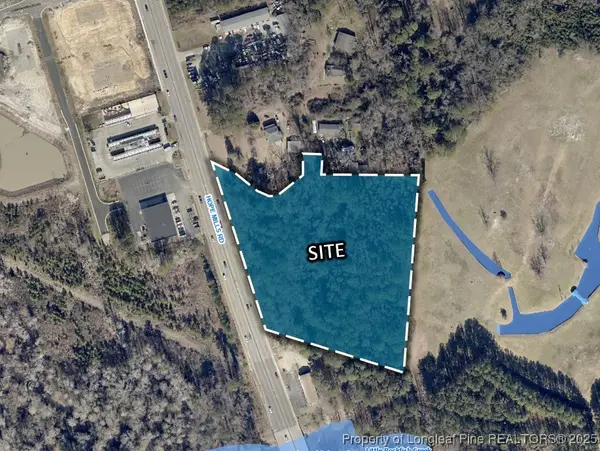 $200,000Active5.92 Acres
$200,000Active5.92 Acres0 (TBD) Hope Mills Road, Fayetteville, NC 28306
MLS# 750553Listed by: FRANKLIN JOHNSON COMMERCIAL REAL ESTATE - New
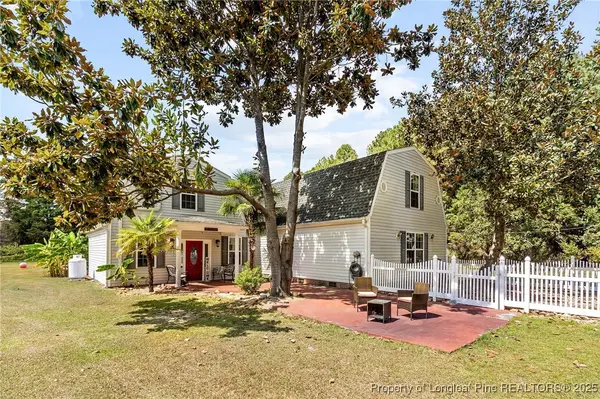 $440,240Active3 beds 3 baths2,916 sq. ft.
$440,240Active3 beds 3 baths2,916 sq. ft.2460 H Bullard Road, Hope Mills, NC 28348
MLS# 750018Listed by: RE/MAX CHOICE - New
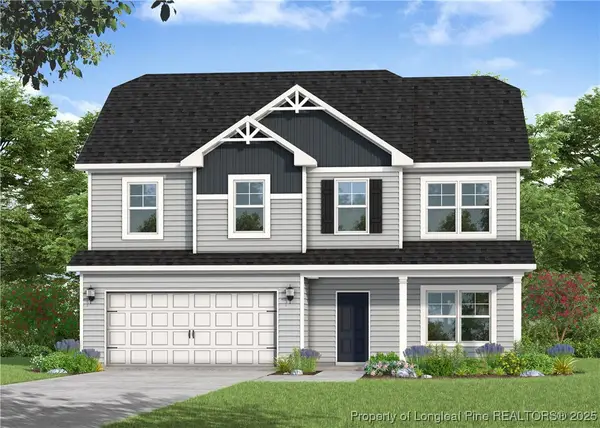 $382,094Active4 beds 3 baths2,325 sq. ft.
$382,094Active4 beds 3 baths2,325 sq. ft.5036 Boxcut Lane, Hope Mills, NC 28348
MLS# 750415Listed by: CAVINESS & CATES COMMUNITIES BUILDERS MKTG. GROUP - New
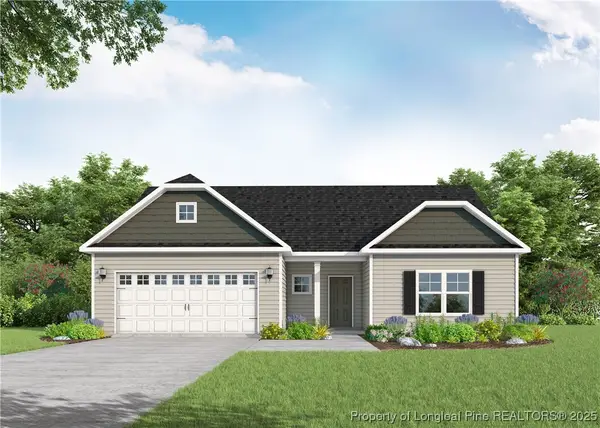 $398,967Active4 beds 3 baths2,432 sq. ft.
$398,967Active4 beds 3 baths2,432 sq. ft.1727 Man O War Drive, Hope Mills, NC 28348
MLS# 750451Listed by: CAVINESS & CATES COMMUNITIES BUILDERS MKTG. GROUP
