2923 High Plains Drive, Hope Mills, NC 28348
Local realty services provided by:Better Homes and Gardens Real Estate Paracle
2923 High Plains Drive,Hope Mills, NC 28348
$265,000
- 3 Beds
- 2 Baths
- 1,994 sq. ft.
- Single family
- Active
Listed by: michael campbell
Office: keller williams realty (fayetteville)
MLS#:744237
Source:NC_FRAR
Price summary
- Price:$265,000
- Price per sq. ft.:$132.9
About this home
Charming Renovated Ranch – Move-In Ready!
Welcome to this beautifully updated 3-bedroom, 2-bath ranch that blends classic charm with modern upgrades. Enjoy relaxing mornings on the spacious front porch and the convenience of an attached garage with extended parking.
Inside, a formal dining room and flexible bonus room offer space for entertaining or a home office. The kitchen shines with new granite countertops, stainless steel appliances, and modern cabinetry. A separate laundry room.
Both bathrooms feature fresh tile, new vanities, and fixtures. The primary suite offers a private retreat with dual walk-in closets and a stylish en-suite bath.
Step out back to a fenced yard and a detached two-car garage—perfect for storage or projects.
Don’t miss out on this move-in-ready gem!
Contact an agent
Home facts
- Year built:2006
- Listing ID #:744237
- Added:174 day(s) ago
- Updated:November 14, 2025 at 04:33 PM
Rooms and interior
- Bedrooms:3
- Total bathrooms:2
- Full bathrooms:2
- Living area:1,994 sq. ft.
Heating and cooling
- Cooling:Central Air, Electric
Structure and exterior
- Year built:2006
- Building area:1,994 sq. ft.
- Lot area:0.33 Acres
Schools
- High school:South View Senior High
- Middle school:South View Middle School
- Elementary school:Ed V. Baldwin Elementary
Utilities
- Water:Public
- Sewer:Public Sewer
Finances and disclosures
- Price:$265,000
- Price per sq. ft.:$132.9
New listings near 2923 High Plains Drive
- New
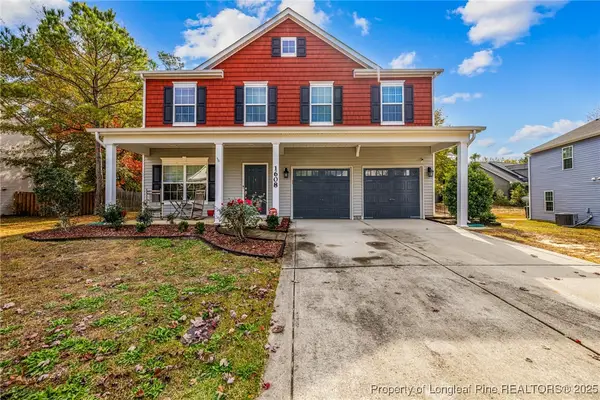 $359,999Active4 beds 3 baths2,425 sq. ft.
$359,999Active4 beds 3 baths2,425 sq. ft.1608 Laguardia Drive, Hope Mills, NC 28348
MLS# 753081Listed by: CENTURY 21 THE REALTY GROUP - New
 $310,000Active3 beds 2 baths1,618 sq. ft.
$310,000Active3 beds 2 baths1,618 sq. ft.1705 Ragsdale Road, Hope Mills, NC 28348
MLS# 752560Listed by: NELSON REALTY GROUP, LLC. - New
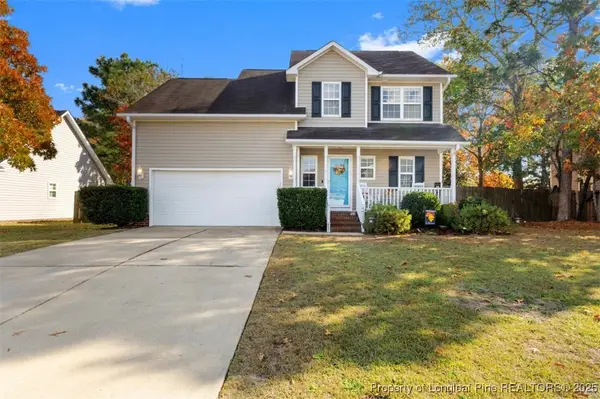 $266,900Active4 beds 3 baths1,653 sq. ft.
$266,900Active4 beds 3 baths1,653 sq. ft.4411 Round Stone Court, Hope Mills, NC 28348
MLS# 753197Listed by: EXP REALTY LLC - New
 $399,900Active3 beds 2 baths2,526 sq. ft.
$399,900Active3 beds 2 baths2,526 sq. ft.5428 Kentucky Lane, Hope Mills, NC 28348
MLS# 753320Listed by: COLDWELL BANKER ADVANTAGE - FAYETTEVILLE - New
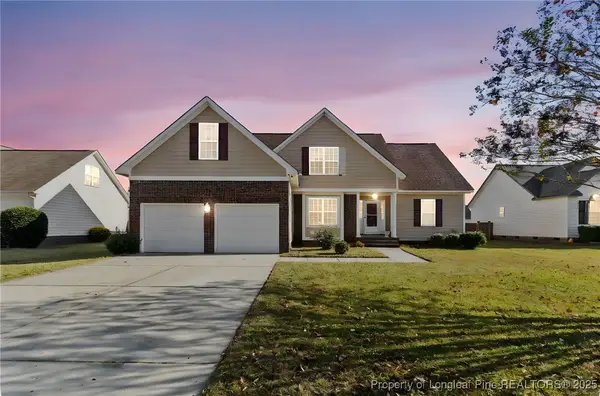 $290,000Active4 beds 3 baths2,167 sq. ft.
$290,000Active4 beds 3 baths2,167 sq. ft.5925 Blue Sky Lane, Hope Mills, NC 28348
MLS# 753302Listed by: FATHOM REALTY NC, LLC FAY. - Open Sun, 2 to 4pmNew
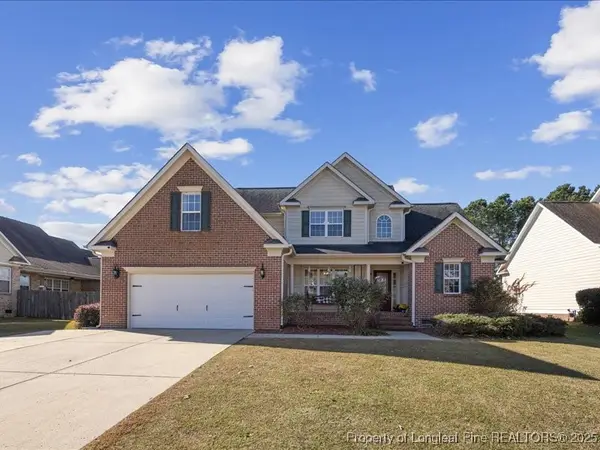 $349,900Active4 beds 3 baths2,512 sq. ft.
$349,900Active4 beds 3 baths2,512 sq. ft.1328 Masterpiece Drive, Hope Mills, NC 28348
MLS# 753251Listed by: EXIT REALTY PREFERRED - New
 $360,000Active4 beds 3 baths2,523 sq. ft.
$360,000Active4 beds 3 baths2,523 sq. ft.1664 Seattle Slew Lane, Hope Mills, NC 28348
MLS# 753196Listed by: COLDWELL BANKER ADVANTAGE - FAYETTEVILLE - New
 $284,900Active3 beds 3 baths1,896 sq. ft.
$284,900Active3 beds 3 baths1,896 sq. ft.4219 Pete Warner Court, Hope Mills, NC 28348
MLS# 753230Listed by: COLDWELL BANKER ADVANTAGE - FAYETTEVILLE - New
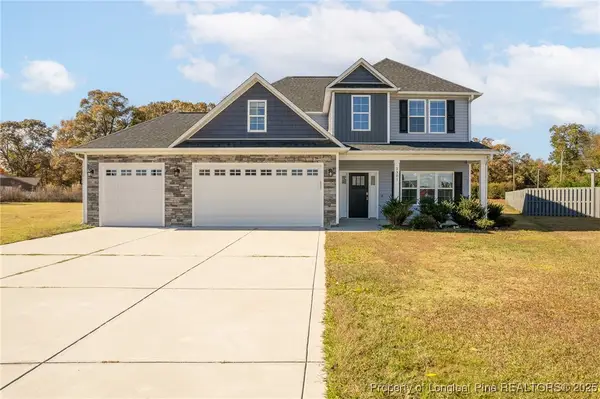 $399,900Active5 beds 4 baths2,618 sq. ft.
$399,900Active5 beds 4 baths2,618 sq. ft.2301 Northway Court, Hope Mills, NC 28348
MLS# 753195Listed by: KASTLE PROPERTIES LLC - New
 $259,900Active4 beds 3 baths1,944 sq. ft.
$259,900Active4 beds 3 baths1,944 sq. ft.4935 Pinewood Drive, Hope Mills, NC 28348
MLS# 752974Listed by: COLDWELL BANKER ADVANTAGE - FAYETTEVILLE
