320 Derby Lane, Hope Mills, NC 28348
Local realty services provided by:Better Homes and Gardens Real Estate Paracle
Listed by:team elite powered by coldwell banker advantage
Office:coldwell banker advantage - fayetteville
MLS#:747615
Source:NC_FRAR
Price summary
- Price:$379,900
- Price per sq. ft.:$159.82
- Monthly HOA dues:$51.67
About this home
Get ready to be WOWED! This home is nestled in friendly, idyllic Braxton Village Community. This delightful home offers the blend of comfort, style with LOTS of Living space!! Step into a large great room with fireplace perfect for family gatherings! This spacious open concept floorplan seamlessly blends style and functionality, perfect for modern living. The amazing kitchen, featuring a large island and casual dining area, flows effortlessly into the inviting family room, making it ideal for entertaining. A formal dining room adds elegance for special gatherings. Upstairs you will find The primary suite, a true retreat, complete with a spa-like en-suite bath and an oversized walk-in closet. 3 other spacious bedrooms offer vaulted ceilings and guest bath! You are going to LOVE the extra range set-up in the garage with screened door opening! Outdoor/indoor cooking! A must see!! Enjoy the outdoors with a covered patio, plus extended patio with a designer flare!
New roof and laminate flooring! Homes in very well maintained! Community pool! Near I-95 and a short drive to Ft.Bragg!
Contact an agent
Home facts
- Year built:2014
- Listing ID #:747615
- Added:66 day(s) ago
- Updated:September 29, 2025 at 03:13 PM
Rooms and interior
- Bedrooms:4
- Total bathrooms:3
- Full bathrooms:2
- Half bathrooms:1
- Living area:2,377 sq. ft.
Heating and cooling
- Heating:Heat Pump
Structure and exterior
- Year built:2014
- Building area:2,377 sq. ft.
Schools
- High school:Grays Creek Senior High
- Middle school:Grays Creek Middle School
- Elementary school:Gallberry Farms Elementary
Utilities
- Water:Public
- Sewer:Public Sewer
Finances and disclosures
- Price:$379,900
- Price per sq. ft.:$159.82
New listings near 320 Derby Lane
- New
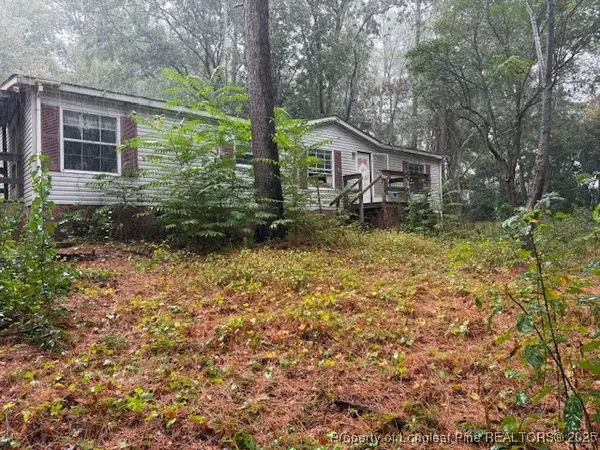 $99,900Active3 beds 2 baths1,404 sq. ft.
$99,900Active3 beds 2 baths1,404 sq. ft.1745 Smoky Canyon Drive, Hope Mills, NC 28348
MLS# 750970Listed by: FATHOM REALTY NC, LLC FAY. - New
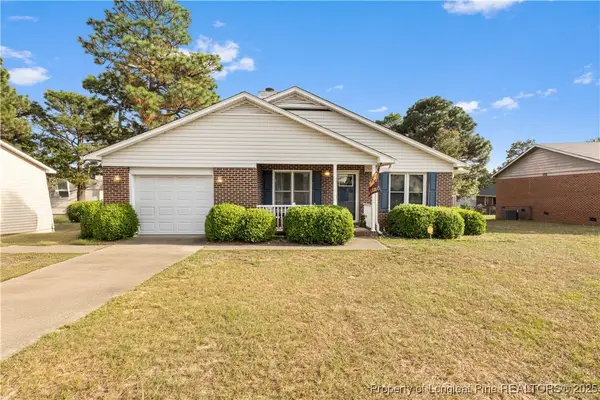 $248,000Active3 beds 2 baths1,361 sq. ft.
$248,000Active3 beds 2 baths1,361 sq. ft.712 Alexwood Drive, Hope Mills, NC 28348
MLS# 750959Listed by: THE REAL ESTATE CONCIERGE - New
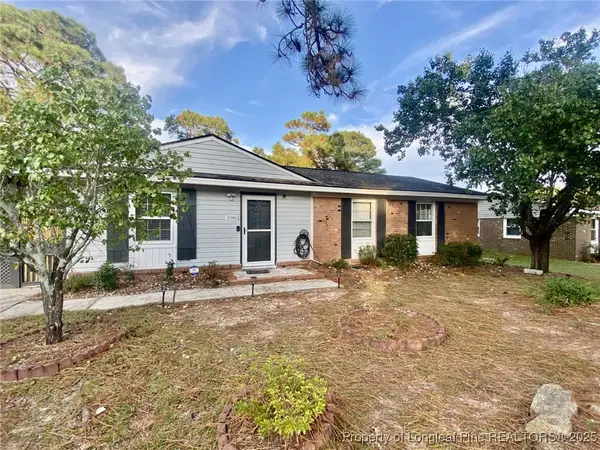 $185,000Active3 beds 2 baths1,056 sq. ft.
$185,000Active3 beds 2 baths1,056 sq. ft.5983 Richfield Avenue, Hope Mills, NC 28348
MLS# 750947Listed by: COLDWELL BANKER ADVANTAGE - YADKIN ROAD - New
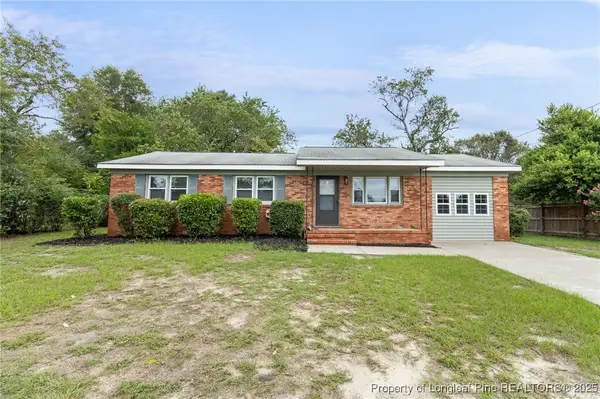 $230,000Active3 beds 2 baths1,359 sq. ft.
$230,000Active3 beds 2 baths1,359 sq. ft.3218 Pelligrini Avenue, Hope Mills, NC 28348
MLS# 750784Listed by: ONNIT REALTY GROUP - New
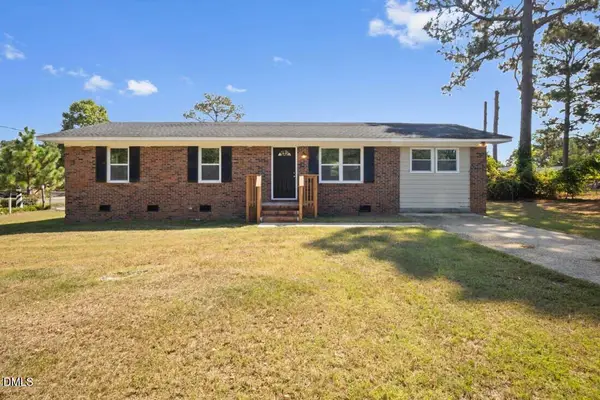 $215,000Active4 beds 2 baths1,302 sq. ft.
$215,000Active4 beds 2 baths1,302 sq. ft.5269 Parkton Road, Hope Mills, NC 28348
MLS# 10123968Listed by: AD REALTY PARTNERS, LLC - New
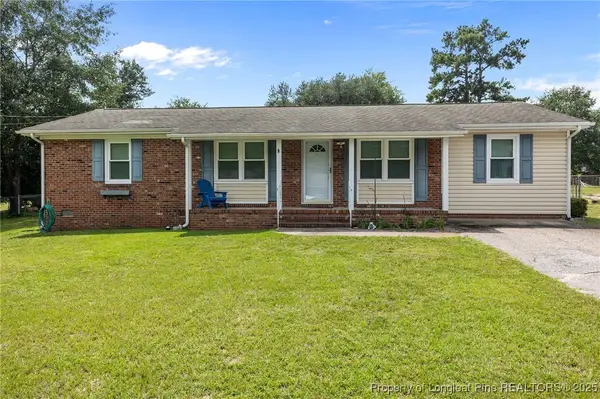 $189,900Active3 beds 2 baths1,576 sq. ft.
$189,900Active3 beds 2 baths1,576 sq. ft.3320 Forest Lake Drive, Hope Mills, NC 28348
MLS# 750844Listed by: RE/MAX CHOICE - New
 $440,240Active3 beds 3 baths2,916 sq. ft.
$440,240Active3 beds 3 baths2,916 sq. ft.2460 H Bullard Road, Hope Mills, NC 28348
MLS# 100532567Listed by: RE/MAX CHOICE - New
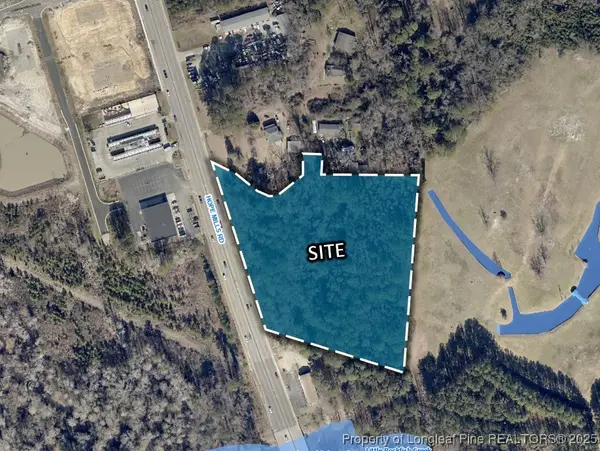 $200,000Active5.92 Acres
$200,000Active5.92 Acres0 (TBD) Hope Mills Road, Fayetteville, NC 28306
MLS# 750553Listed by: FRANKLIN JOHNSON COMMERCIAL REAL ESTATE - New
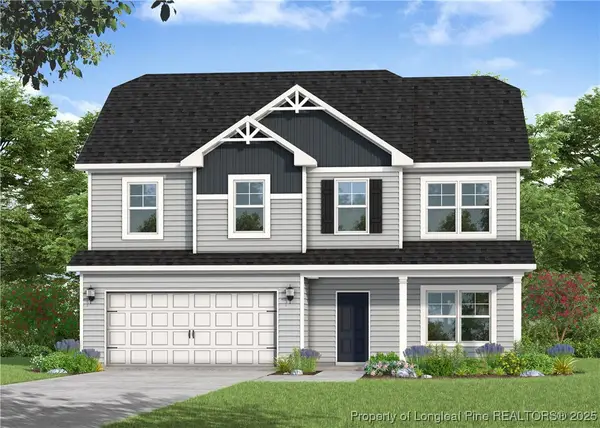 $382,094Active4 beds 3 baths2,325 sq. ft.
$382,094Active4 beds 3 baths2,325 sq. ft.5036 Boxcut Lane, Hope Mills, NC 28348
MLS# 750415Listed by: CAVINESS & CATES COMMUNITIES BUILDERS MKTG. GROUP - New
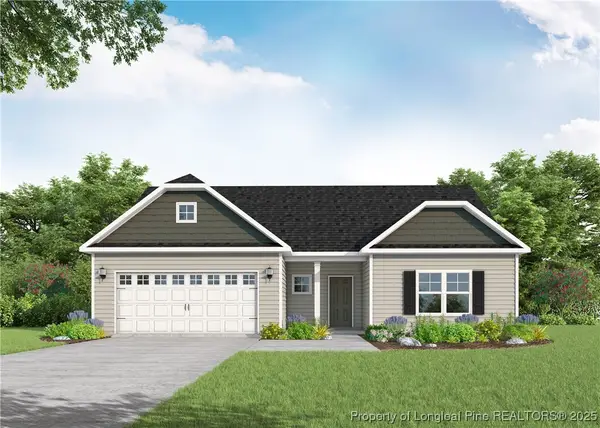 $398,967Active4 beds 3 baths2,432 sq. ft.
$398,967Active4 beds 3 baths2,432 sq. ft.1727 Man O War Drive, Hope Mills, NC 28348
MLS# 750451Listed by: CAVINESS & CATES COMMUNITIES BUILDERS MKTG. GROUP
