3732 Hillcrest Street, Hope Mills, NC 28348
Local realty services provided by:Better Homes and Gardens Real Estate Paracle
3732 Hillcrest Street,Hope Mills, NC 28348
$365,000
- 3 Beds
- 3 Baths
- 2,497 sq. ft.
- Single family
- Active
Listed by:krystal soares
Office:fathom realty nc, llc. fay.
MLS#:747486
Source:NC_FRAR
Price summary
- Price:$365,000
- Price per sq. ft.:$146.18
About this home
Looking for a home with a walkout basement in North Carolina? This rare find has it all! The basement features a partially finished flex room that can be customized as a workshop, gym, office, or additional living space—with a fully finished full bathroom conveniently located right off the oversized 2-car garage.
Upstairs, you’ll love the spacious 3 bedrooms, abundant storage, and an open living area perfect for family gatherings. The upgraded kitchen shines with new appliances and granite countertops, while the layout flows seamlessly for both everyday living and entertaining.
Situated on a private, wooded lot at the end of a quiet street, this charming home offers peace and seclusion while still being just minutes from Hope Mills Lake, downtown, shopping, dining, and Fort Liberty.
Opportunities like this don’t last long! Schedule your showing today and make 3732 Hillcrest St your next home before it’s gone.
Contact an agent
Home facts
- Year built:1988
- Listing ID #:747486
- Added:66 day(s) ago
- Updated:September 29, 2025 at 03:13 PM
Rooms and interior
- Bedrooms:3
- Total bathrooms:3
- Full bathrooms:2
- Half bathrooms:1
- Living area:2,497 sq. ft.
Heating and cooling
- Heating:Heat Pump
Structure and exterior
- Year built:1988
- Building area:2,497 sq. ft.
Schools
- High school:South View Senior High
- Middle school:Hope Mills Middle School
Utilities
- Water:Public
- Sewer:Public Sewer
Finances and disclosures
- Price:$365,000
- Price per sq. ft.:$146.18
New listings near 3732 Hillcrest Street
- New
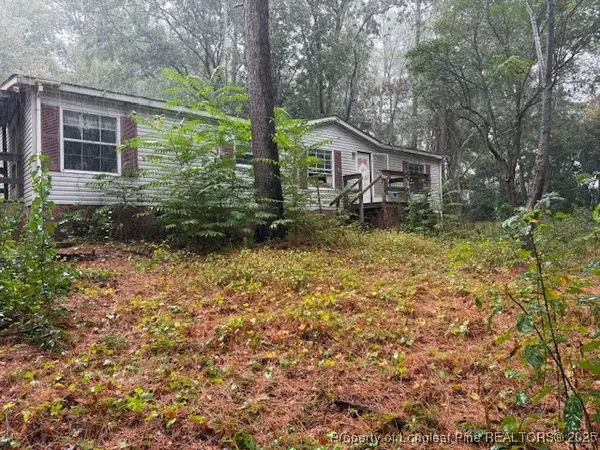 $99,900Active3 beds 2 baths1,404 sq. ft.
$99,900Active3 beds 2 baths1,404 sq. ft.1745 Smoky Canyon Drive, Hope Mills, NC 28348
MLS# 750970Listed by: FATHOM REALTY NC, LLC FAY. - New
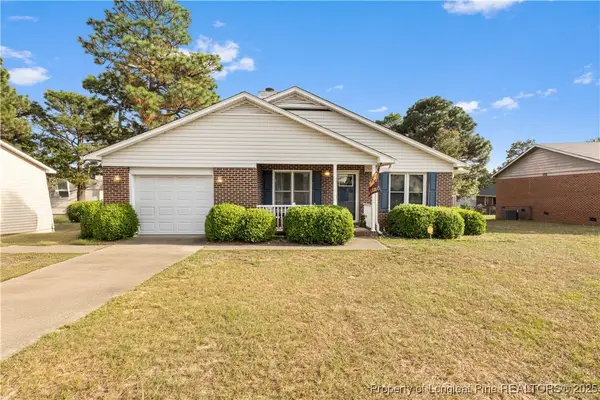 $248,000Active3 beds 2 baths1,361 sq. ft.
$248,000Active3 beds 2 baths1,361 sq. ft.712 Alexwood Drive, Hope Mills, NC 28348
MLS# 750959Listed by: THE REAL ESTATE CONCIERGE - New
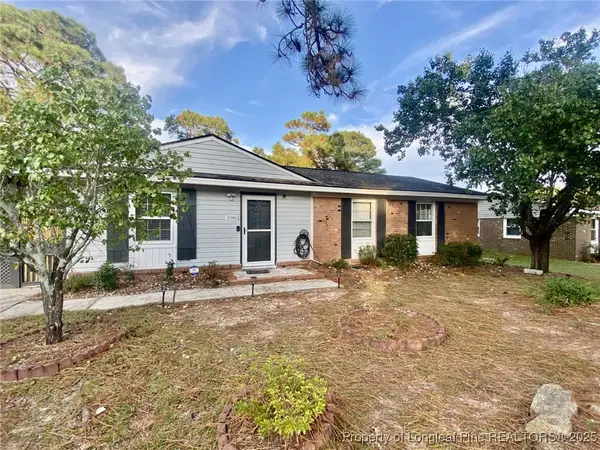 $185,000Active3 beds 2 baths1,056 sq. ft.
$185,000Active3 beds 2 baths1,056 sq. ft.5983 Richfield Avenue, Hope Mills, NC 28348
MLS# 750947Listed by: COLDWELL BANKER ADVANTAGE - YADKIN ROAD - New
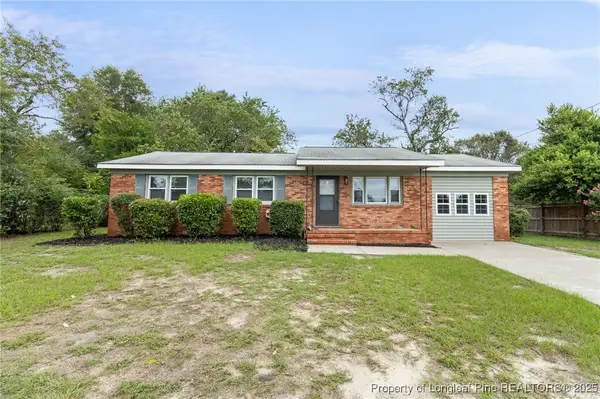 $230,000Active3 beds 2 baths1,359 sq. ft.
$230,000Active3 beds 2 baths1,359 sq. ft.3218 Pelligrini Avenue, Hope Mills, NC 28348
MLS# 750784Listed by: ONNIT REALTY GROUP - New
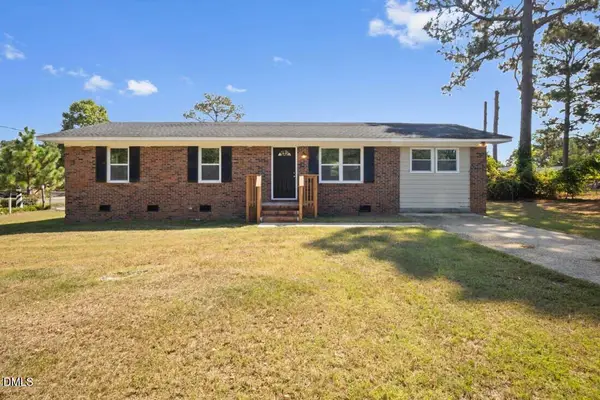 $215,000Active4 beds 2 baths1,302 sq. ft.
$215,000Active4 beds 2 baths1,302 sq. ft.5269 Parkton Road, Hope Mills, NC 28348
MLS# 10123968Listed by: AD REALTY PARTNERS, LLC - New
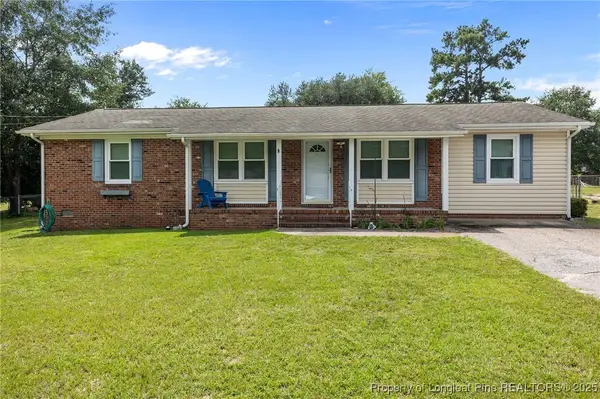 $189,900Active3 beds 2 baths1,576 sq. ft.
$189,900Active3 beds 2 baths1,576 sq. ft.3320 Forest Lake Drive, Hope Mills, NC 28348
MLS# 750844Listed by: RE/MAX CHOICE - New
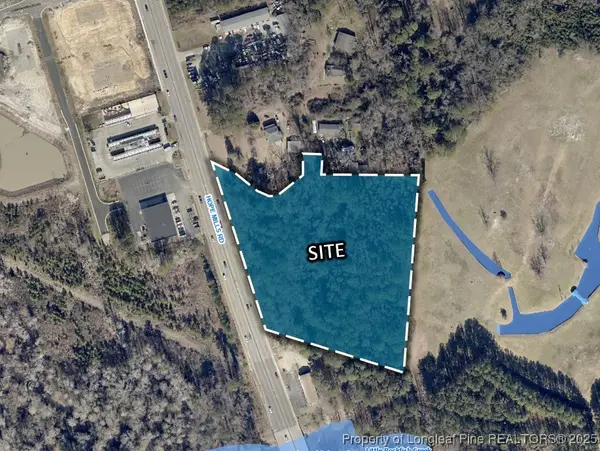 $200,000Active5.92 Acres
$200,000Active5.92 Acres0 (TBD) Hope Mills Road, Fayetteville, NC 28306
MLS# 750553Listed by: FRANKLIN JOHNSON COMMERCIAL REAL ESTATE - New
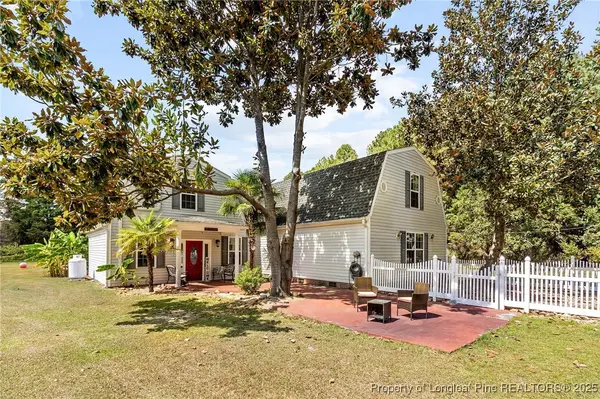 $440,240Active3 beds 3 baths2,916 sq. ft.
$440,240Active3 beds 3 baths2,916 sq. ft.2460 H Bullard Road, Hope Mills, NC 28348
MLS# 750018Listed by: RE/MAX CHOICE - New
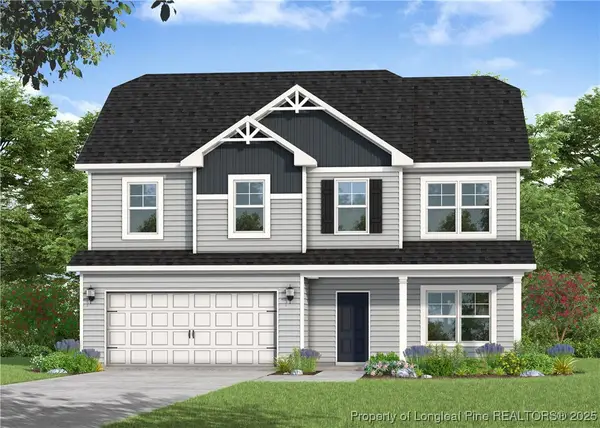 $382,094Active4 beds 3 baths2,325 sq. ft.
$382,094Active4 beds 3 baths2,325 sq. ft.5036 Boxcut Lane, Hope Mills, NC 28348
MLS# 750415Listed by: CAVINESS & CATES COMMUNITIES BUILDERS MKTG. GROUP - New
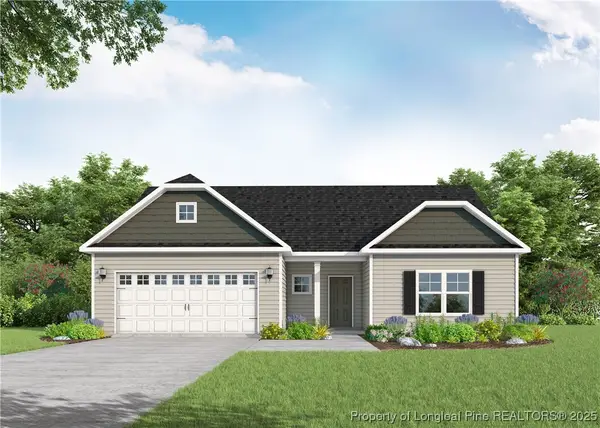 $398,967Active4 beds 3 baths2,432 sq. ft.
$398,967Active4 beds 3 baths2,432 sq. ft.1727 Man O War Drive, Hope Mills, NC 28348
MLS# 750451Listed by: CAVINESS & CATES COMMUNITIES BUILDERS MKTG. GROUP
