3922 Tasha Drive, Hope Mills, NC 28348
Local realty services provided by:Better Homes and Gardens Real Estate Paracle
3922 Tasha Drive,Hope Mills, NC 28348
$355,000
- 4 Beds
- 3 Baths
- 2,680 sq. ft.
- Single family
- Pending
Listed by:jessica (jacy) kirk
Office:main street realty inc.
MLS#:748452
Source:NC_FRAR
Price summary
- Price:$355,000
- Price per sq. ft.:$132.46
About this home
Welcome to this beautifully maintained 4-bedroom, 2.5-bath home with a freshly painted interior and stylish tile flooring and LVP throughout the main level. The expansive main-floor master suite features a jetted tub, dual sink areas, and a large walk-in closet. Upstairs, you’ll find three additional bedrooms plus a versatile bonus room—perfect for an office, playroom, or home gym. Enjoy outdoor living on the back porch under a Sunsetter retractable awning, while your pets roam freely in the front yard thanks to the invisible dog fence. A wired shed with upstairs storage offers ample space for hobbies or tools. This home blends comfort, function, and charm—ready for its next chapter!
Contact an agent
Home facts
- Year built:2006
- Listing ID #:748452
- Added:48 day(s) ago
- Updated:September 29, 2025 at 07:46 AM
Rooms and interior
- Bedrooms:4
- Total bathrooms:3
- Full bathrooms:2
- Half bathrooms:1
- Living area:2,680 sq. ft.
Heating and cooling
- Heating:Heat Pump
Structure and exterior
- Year built:2006
- Building area:2,680 sq. ft.
Schools
- High school:South View Senior High
- Middle school:South View Middle School
Utilities
- Water:Public
- Sewer:Public Sewer
Finances and disclosures
- Price:$355,000
- Price per sq. ft.:$132.46
New listings near 3922 Tasha Drive
- New
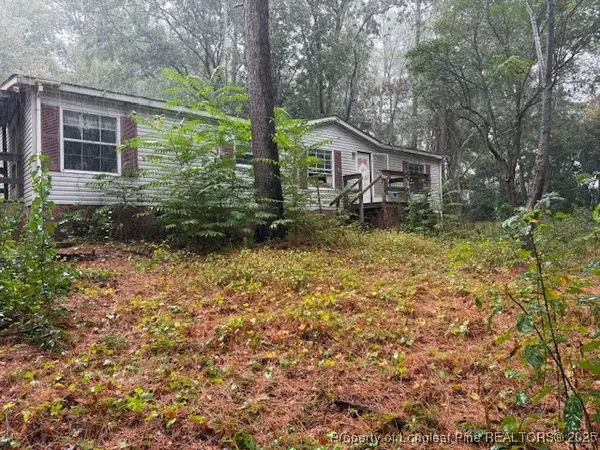 $99,900Active3 beds 2 baths1,404 sq. ft.
$99,900Active3 beds 2 baths1,404 sq. ft.1745 Smoky Canyon Drive, Hope Mills, NC 28348
MLS# 750970Listed by: FATHOM REALTY NC, LLC FAY. - New
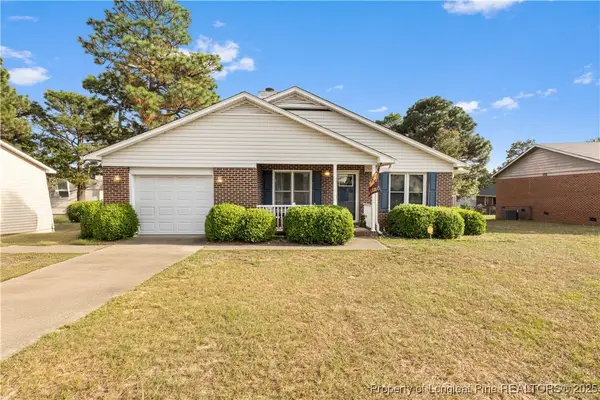 $248,000Active3 beds 2 baths1,361 sq. ft.
$248,000Active3 beds 2 baths1,361 sq. ft.712 Alexwood Drive, Hope Mills, NC 28348
MLS# 750959Listed by: THE REAL ESTATE CONCIERGE - New
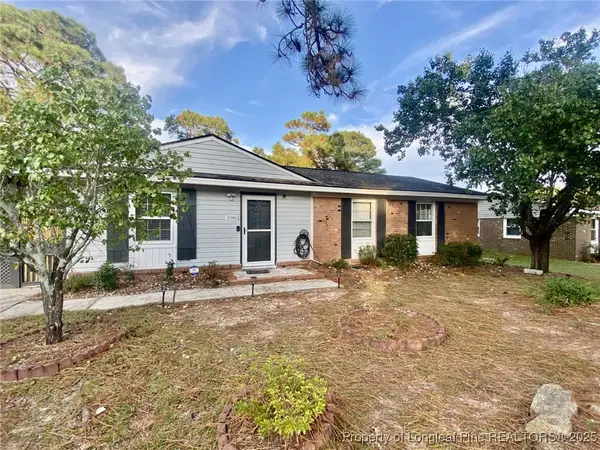 $185,000Active3 beds 2 baths1,056 sq. ft.
$185,000Active3 beds 2 baths1,056 sq. ft.5983 Richfield Avenue, Hope Mills, NC 28348
MLS# 750947Listed by: COLDWELL BANKER ADVANTAGE - YADKIN ROAD - New
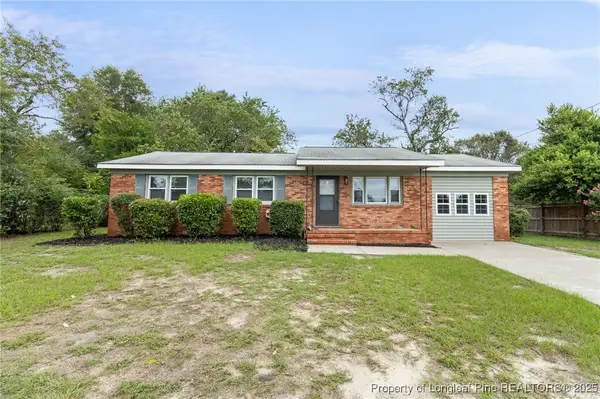 $230,000Active3 beds 2 baths1,359 sq. ft.
$230,000Active3 beds 2 baths1,359 sq. ft.3218 Pelligrini Avenue, Hope Mills, NC 28348
MLS# 750784Listed by: ONNIT REALTY GROUP - New
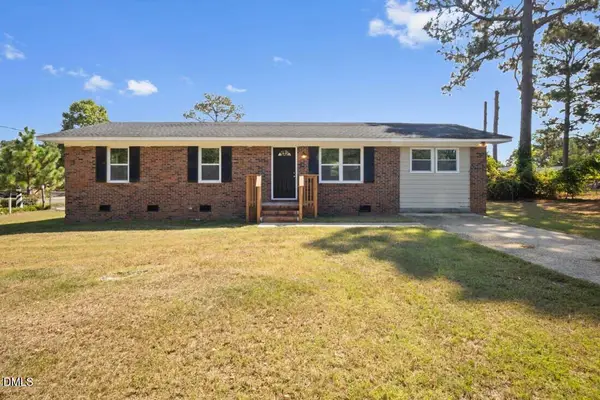 $215,000Active4 beds 2 baths1,302 sq. ft.
$215,000Active4 beds 2 baths1,302 sq. ft.5269 Parkton Road, Hope Mills, NC 28348
MLS# 10123968Listed by: AD REALTY PARTNERS, LLC - New
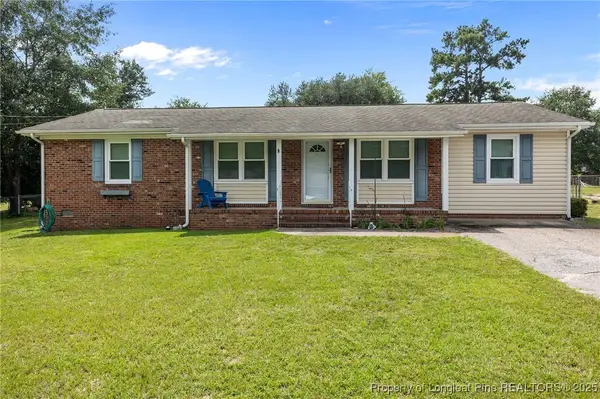 $189,900Active3 beds 2 baths1,576 sq. ft.
$189,900Active3 beds 2 baths1,576 sq. ft.3320 Forest Lake Drive, Hope Mills, NC 28348
MLS# 750844Listed by: RE/MAX CHOICE - New
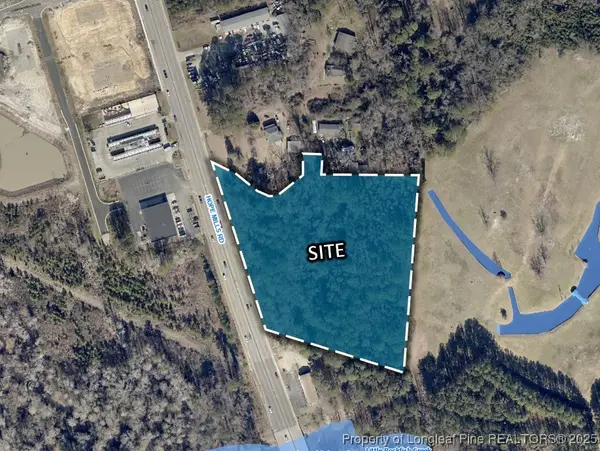 $200,000Active5.92 Acres
$200,000Active5.92 Acres0 (TBD) Hope Mills Road, Fayetteville, NC 28306
MLS# 750553Listed by: FRANKLIN JOHNSON COMMERCIAL REAL ESTATE - New
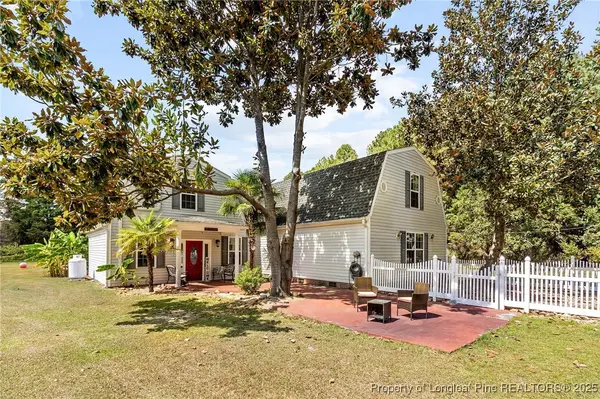 $440,240Active3 beds 3 baths2,916 sq. ft.
$440,240Active3 beds 3 baths2,916 sq. ft.2460 H Bullard Road, Hope Mills, NC 28348
MLS# 750018Listed by: RE/MAX CHOICE - New
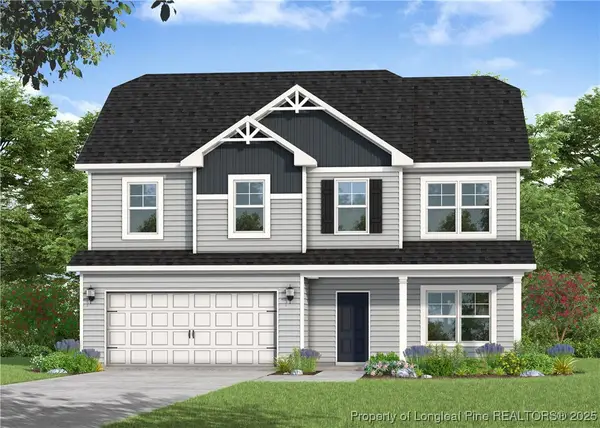 $382,094Active4 beds 3 baths2,325 sq. ft.
$382,094Active4 beds 3 baths2,325 sq. ft.5036 Boxcut Lane, Hope Mills, NC 28348
MLS# 750415Listed by: CAVINESS & CATES COMMUNITIES BUILDERS MKTG. GROUP - New
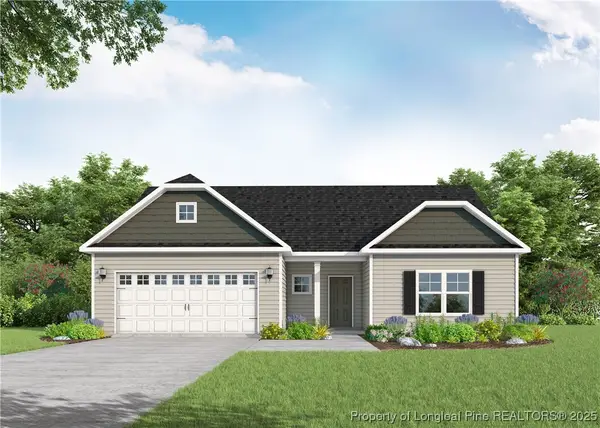 $398,967Active4 beds 3 baths2,432 sq. ft.
$398,967Active4 beds 3 baths2,432 sq. ft.1727 Man O War Drive, Hope Mills, NC 28348
MLS# 750451Listed by: CAVINESS & CATES COMMUNITIES BUILDERS MKTG. GROUP
