4420 Battle Forest Road, Hope Mills, NC 28348
Local realty services provided by:Better Homes and Gardens Real Estate Paracle
4420 Battle Forest Road,Hope Mills, NC 28348
$274,900
- 4 Beds
- 3 Baths
- 1,851 sq. ft.
- Single family
- Active
Listed by:felicia fields
Office:at home realty
MLS#:744865
Source:NC_FRAR
Price summary
- Price:$274,900
- Price per sq. ft.:$148.51
About this home
Gentle rolling hills describes this quiet neighborhood. Beautiful, move-in ready Home with an easy commute to base!! This Warm and Cozy Home is Impeccably Maintained and Well Worth Your Consideration. The 1st floor features a large Great Room with Fireplace and beautiful hardwood floors. The Kitchen boasts a functional layout with the dining space adjacent, ideal for family meals and entertaining. Also featuring gorgeous granite countertops and a stylish kitchen backsplash and the Half bath conveniently tucked away. The upstairs offers practicality and style with durable laminate flooring and a Huge Bonus Room with Closet is Currently the 4th Bedroom or Home office. Bedrooms and another full bath are all upstairs so you can be close to the children! The primary suite is a standout feature, offering generous space highlighted by a trey ceiling, a walk-in closet, and an en-suite bathroom that includes a dual vanity and a garden tub. The Laundry room is conveniently located to the bedrooms, unique space in the bonus room., proving that convenience is Key! Nice Deck is situated off of the Dining rm area for easy access for grilling and entertaining. You will enjoy relaxing on the Large front porch with room for rocking chairs. With its comfortable living spaces, updates, amenities, and superb location, 4420 Battle Forest Rd truly is a fantastic find and is ready to welcome you home!
Contact an agent
Home facts
- Year built:2009
- Listing ID #:744865
- Added:300 day(s) ago
- Updated:September 29, 2025 at 03:13 PM
Rooms and interior
- Bedrooms:4
- Total bathrooms:3
- Full bathrooms:2
- Half bathrooms:1
- Living area:1,851 sq. ft.
Heating and cooling
- Cooling:Central Air
- Heating:Heat Pump
Structure and exterior
- Year built:2009
- Building area:1,851 sq. ft.
Schools
- High school:South View Senior High
- Middle school:South View Middle School
Utilities
- Water:Public
- Sewer:Public Sewer
Finances and disclosures
- Price:$274,900
- Price per sq. ft.:$148.51
New listings near 4420 Battle Forest Road
- New
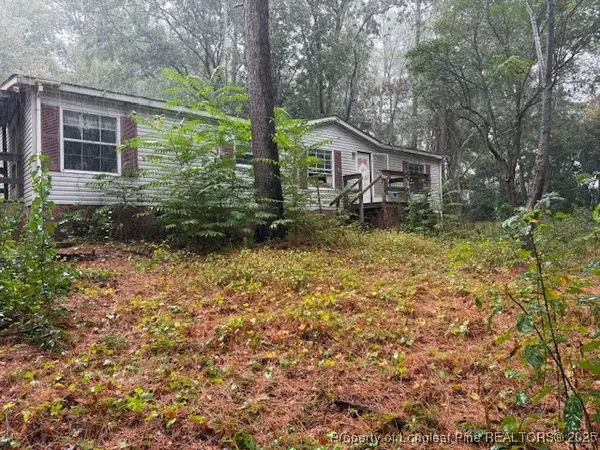 $99,900Active3 beds 2 baths1,404 sq. ft.
$99,900Active3 beds 2 baths1,404 sq. ft.1745 Smoky Canyon Drive, Hope Mills, NC 28348
MLS# 750970Listed by: FATHOM REALTY NC, LLC FAY. - New
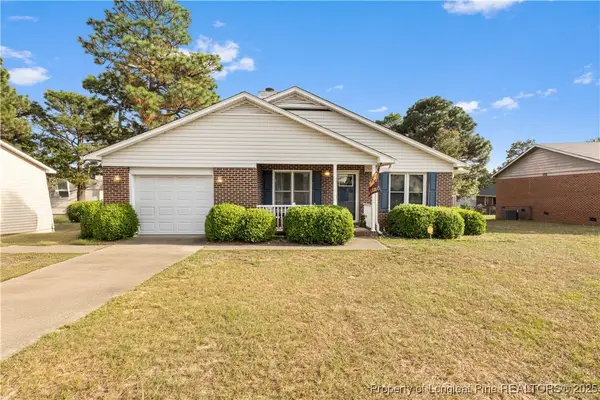 $248,000Active3 beds 2 baths1,361 sq. ft.
$248,000Active3 beds 2 baths1,361 sq. ft.712 Alexwood Drive, Hope Mills, NC 28348
MLS# 750959Listed by: THE REAL ESTATE CONCIERGE - New
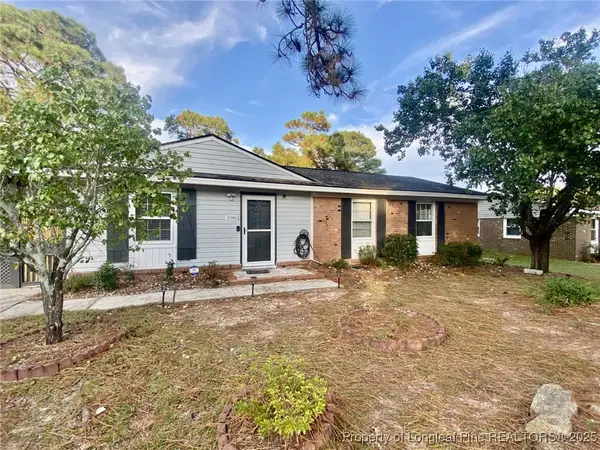 $185,000Active3 beds 2 baths1,056 sq. ft.
$185,000Active3 beds 2 baths1,056 sq. ft.5983 Richfield Avenue, Hope Mills, NC 28348
MLS# 750947Listed by: COLDWELL BANKER ADVANTAGE - YADKIN ROAD - New
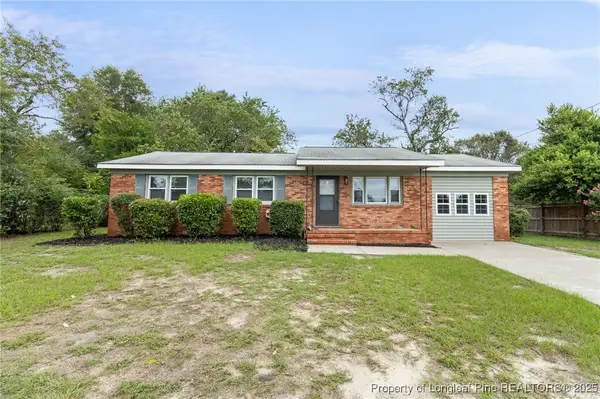 $230,000Active3 beds 2 baths1,359 sq. ft.
$230,000Active3 beds 2 baths1,359 sq. ft.3218 Pelligrini Avenue, Hope Mills, NC 28348
MLS# 750784Listed by: ONNIT REALTY GROUP - New
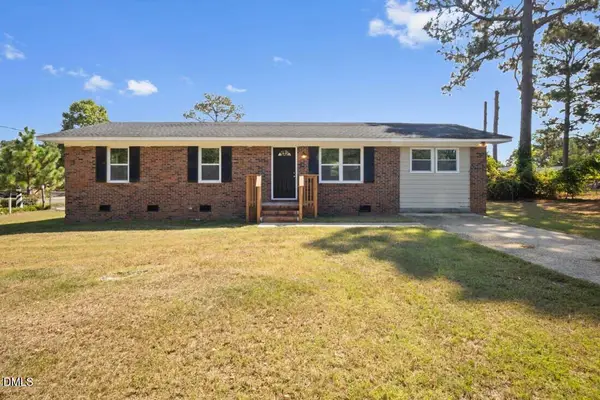 $215,000Active4 beds 2 baths1,302 sq. ft.
$215,000Active4 beds 2 baths1,302 sq. ft.5269 Parkton Road, Hope Mills, NC 28348
MLS# 10123968Listed by: AD REALTY PARTNERS, LLC - New
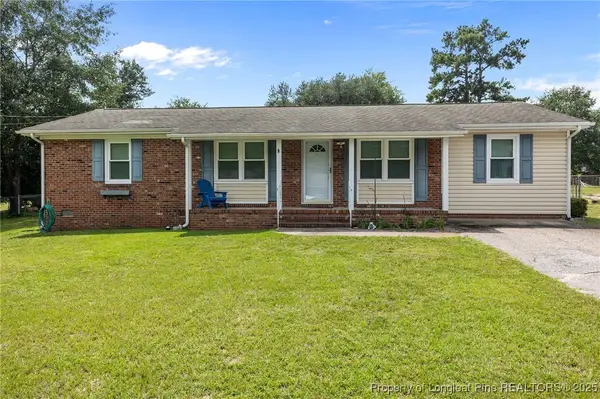 $189,900Active3 beds 2 baths1,576 sq. ft.
$189,900Active3 beds 2 baths1,576 sq. ft.3320 Forest Lake Drive, Hope Mills, NC 28348
MLS# 750844Listed by: RE/MAX CHOICE - New
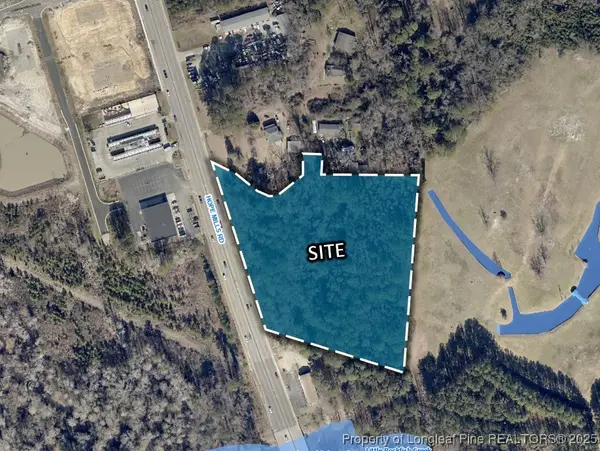 $200,000Active5.92 Acres
$200,000Active5.92 Acres0 (TBD) Hope Mills Road, Fayetteville, NC 28306
MLS# 750553Listed by: FRANKLIN JOHNSON COMMERCIAL REAL ESTATE - New
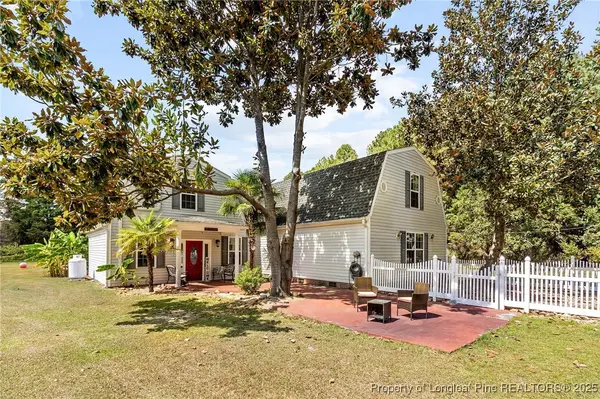 $440,240Active3 beds 3 baths2,916 sq. ft.
$440,240Active3 beds 3 baths2,916 sq. ft.2460 H Bullard Road, Hope Mills, NC 28348
MLS# 750018Listed by: RE/MAX CHOICE - New
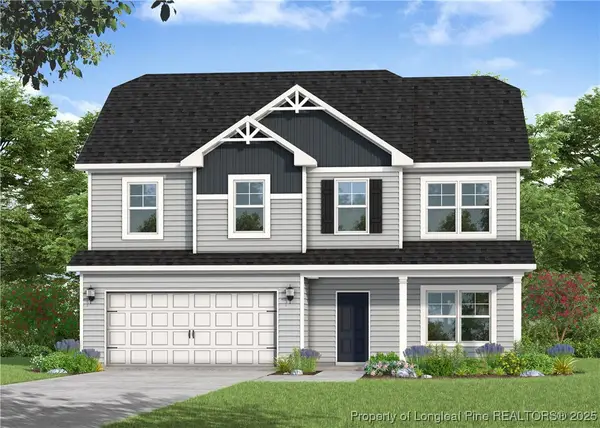 $382,094Active4 beds 3 baths2,325 sq. ft.
$382,094Active4 beds 3 baths2,325 sq. ft.5036 Boxcut Lane, Hope Mills, NC 28348
MLS# 750415Listed by: CAVINESS & CATES COMMUNITIES BUILDERS MKTG. GROUP - New
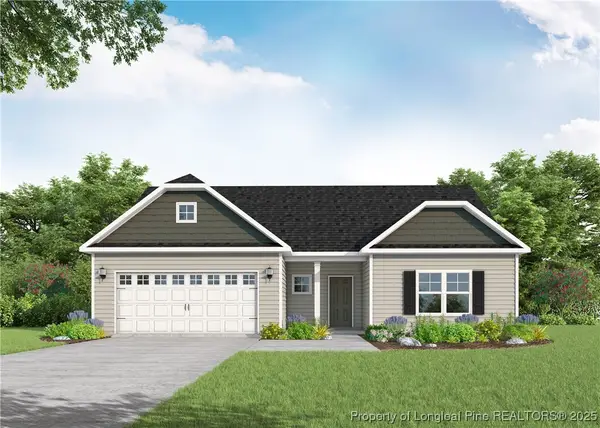 $398,967Active4 beds 3 baths2,432 sq. ft.
$398,967Active4 beds 3 baths2,432 sq. ft.1727 Man O War Drive, Hope Mills, NC 28348
MLS# 750451Listed by: CAVINESS & CATES COMMUNITIES BUILDERS MKTG. GROUP
