4631 Cedar Pass Drive, Hope Mills, NC 28348
Local realty services provided by:Better Homes and Gardens Real Estate Paracle
4631 Cedar Pass Drive,Hope Mills, NC 28348
$338,900
- 3 Beds
- 3 Baths
- 2,114 sq. ft.
- Single family
- Active
Listed by: teresa view
Office: manning realty
MLS#:742931
Source:NC_FRAR
Price summary
- Price:$338,900
- Price per sq. ft.:$160.31
About this home
PRICE IMPROVEMENT! Here's your Opportunity to Own a BETTER THAN New Construction Home in the Gray's Creek School District. You will be Welcomed by a Stunningly Manicured Front Yard w/Gorgeous Curbing, Flower Beds, Trees and a Covered Front Porch Perfect for your Morning Coffee. Walking into the Front Door you will be Wowed by the Dining Space w/Tons of Natural Light. Open Concept Family Room w/Electric Fireplace & Kitchen is an Entertainers DREAM. Kitchen Boasts of Stained Cabinets w/Tons of Storage, Granite Counters, Tiled Backsplash, Pantry & Island w/Barstool Seating that will Suit your Morning Breakfast. A Powder Room Finishes out the Lower Level. Upstairs will provide the Extra Space your Family Needs with a Loft Area w/Closet, Laundry Room Where you can Close the Door and 2 Guest Bedrooms, Guest Bathroom on their Own Private Hallway. An Oversized Primary Suite with a DREAM Walk in Closet, Laminate Flooring & Primary Bath w/Double Sink Vanity & Oversized Tub/Shower. Talk about an Oasis, the Backyard Offers a Screened Porch w/Shades, Extended Patio w/Gazebo, Shed on Pad and a Sodded Yard that Backs up to Wetlands/Woods for ALL your Privacy Needs! This Home Has ALL the EXTRAS that you Could Possibly Want! SELLER CONCESSIONS AVAILABLE!
Contact an agent
Home facts
- Year built:2022
- Listing ID #:742931
- Added:196 day(s) ago
- Updated:November 14, 2025 at 04:33 PM
Rooms and interior
- Bedrooms:3
- Total bathrooms:3
- Full bathrooms:2
- Half bathrooms:1
- Living area:2,114 sq. ft.
Heating and cooling
- Cooling:Central Air, Electric
- Heating:Heat Pump
Structure and exterior
- Year built:2022
- Building area:2,114 sq. ft.
Schools
- High school:Grays Creek Senior High
- Middle school:Grays Creek Middle School
Utilities
- Water:Public
- Sewer:Public Sewer
Finances and disclosures
- Price:$338,900
- Price per sq. ft.:$160.31
New listings near 4631 Cedar Pass Drive
- New
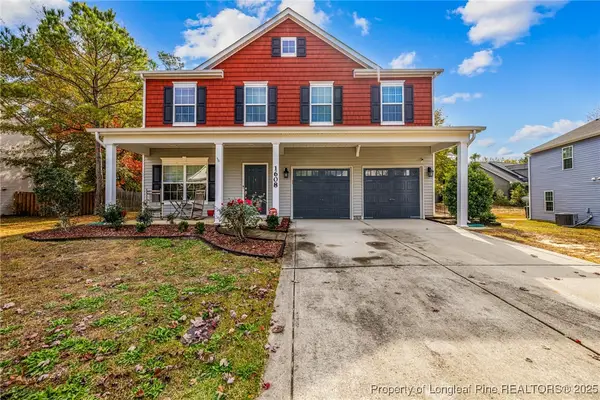 $359,999Active4 beds 3 baths2,425 sq. ft.
$359,999Active4 beds 3 baths2,425 sq. ft.1608 Laguardia Drive, Hope Mills, NC 28348
MLS# 753081Listed by: CENTURY 21 THE REALTY GROUP - New
 $310,000Active3 beds 2 baths1,618 sq. ft.
$310,000Active3 beds 2 baths1,618 sq. ft.1705 Ragsdale Road, Hope Mills, NC 28348
MLS# 752560Listed by: NELSON REALTY GROUP, LLC. - New
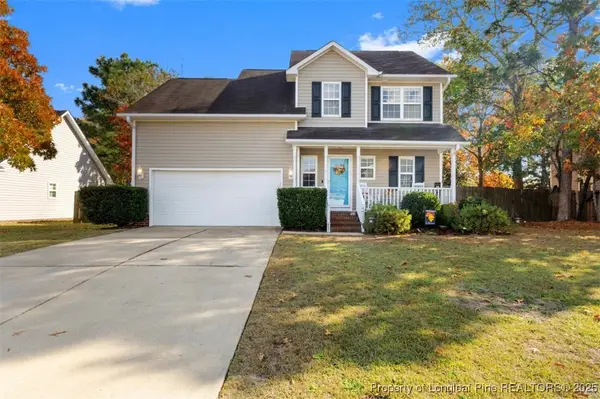 $266,900Active4 beds 3 baths1,653 sq. ft.
$266,900Active4 beds 3 baths1,653 sq. ft.4411 Round Stone Court, Hope Mills, NC 28348
MLS# 753197Listed by: EXP REALTY LLC - New
 $399,900Active3 beds 2 baths2,526 sq. ft.
$399,900Active3 beds 2 baths2,526 sq. ft.5428 Kentucky Lane, Hope Mills, NC 28348
MLS# 753320Listed by: COLDWELL BANKER ADVANTAGE - FAYETTEVILLE - New
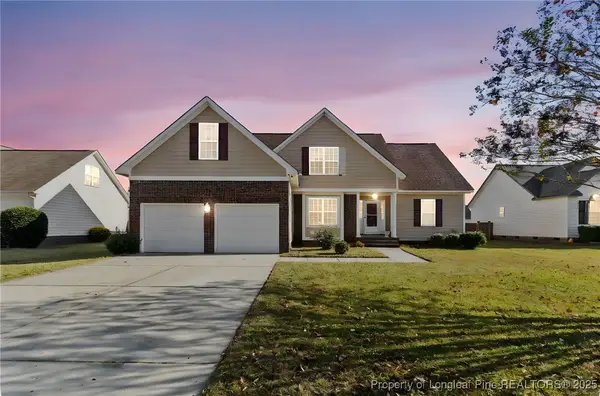 $290,000Active4 beds 3 baths2,167 sq. ft.
$290,000Active4 beds 3 baths2,167 sq. ft.5925 Blue Sky Lane, Hope Mills, NC 28348
MLS# 753302Listed by: FATHOM REALTY NC, LLC FAY. - Open Sun, 2 to 4pmNew
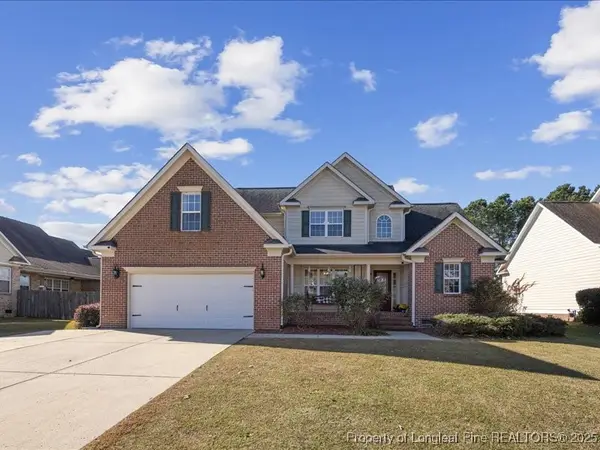 $349,900Active4 beds 3 baths2,512 sq. ft.
$349,900Active4 beds 3 baths2,512 sq. ft.1328 Masterpiece Drive, Hope Mills, NC 28348
MLS# 753251Listed by: EXIT REALTY PREFERRED - New
 $360,000Active4 beds 3 baths2,523 sq. ft.
$360,000Active4 beds 3 baths2,523 sq. ft.1664 Seattle Slew Lane, Hope Mills, NC 28348
MLS# 753196Listed by: COLDWELL BANKER ADVANTAGE - FAYETTEVILLE - New
 $284,900Active3 beds 3 baths1,896 sq. ft.
$284,900Active3 beds 3 baths1,896 sq. ft.4219 Pete Warner Court, Hope Mills, NC 28348
MLS# 753230Listed by: COLDWELL BANKER ADVANTAGE - FAYETTEVILLE - New
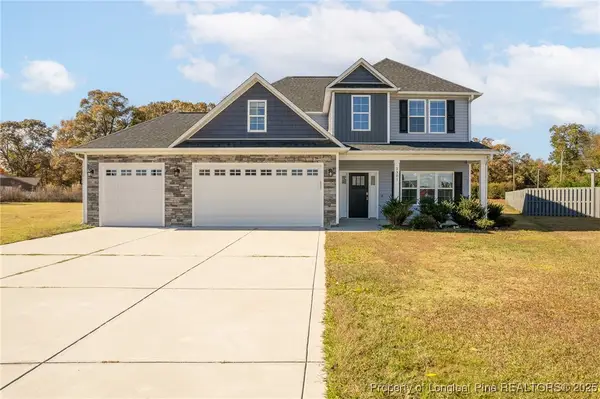 $399,900Active5 beds 4 baths2,618 sq. ft.
$399,900Active5 beds 4 baths2,618 sq. ft.2301 Northway Court, Hope Mills, NC 28348
MLS# 753195Listed by: KASTLE PROPERTIES LLC - New
 $259,900Active4 beds 3 baths1,944 sq. ft.
$259,900Active4 beds 3 baths1,944 sq. ft.4935 Pinewood Drive, Hope Mills, NC 28348
MLS# 752974Listed by: COLDWELL BANKER ADVANTAGE - FAYETTEVILLE
