5213 Whiskery Lane, Hope Mills, NC 28348
Local realty services provided by:Better Homes and Gardens Real Estate Paracle
5213 Whiskery Lane,Hope Mills, NC 28348
$399,400
- 4 Beds
- 3 Baths
- 2,455 sq. ft.
- Single family
- Active
Listed by:gray hernandez
Office:era strother real estate
MLS#:749412
Source:NC_FRAR
Price summary
- Price:$399,400
- Price per sq. ft.:$162.69
- Monthly HOA dues:$30
About this home
Certain spaces are simply functional, while others are thoughtfully designed to feel like home. This one leans into the latter. From the moment you step inside, natural light moves with ease across open living spaces, creating a sense of calm and welcome.
The kitchen is more than a place to cook. It is the gathering point, where mornings begin slowly and evenings stretch into conversation. Just beyond, the living room carries a balance of comfort and elegance, offering the right setting for quiet nights as well as celebrations.
The primary suite is its own retreat, spacious and serene, with room to pause at the end of each day. Additional bedrooms extend flexibility, whether for family, guests, or a home office that feels inspiring.
This home also looks forward. Solar panels capture the Carolina sun, bringing efficiency and long-term peace of mind while blending seamlessly into everyday life.
Outdoors, the yard extends the living space. It is private, welcoming, and ready for both weekend gatherings and slow mornings with coffee in hand.
Life at Whiskery Lane is centered in convenience. Schools, shopping, and everyday essentials are nearby, and Fort Liberty is only a short drive away, yet the neighborhood itself holds a quiet sense of retreat.
This is the kind of home where holidays feel warmer, weekends feel longer, and everyday life feels just right.
The living room feels both expansive and inviting, with custom millwork, a fireplace for cozy nights in, and natural light that makes the whole space glow. Upstairs, the primary suite offers a quiet retreat, while the other bedrooms provide flexibility for family, guests, or a home office. Even the laundry room has been reimagined with built-ins that make the most practical tasks a little more enjoyable.
Life here extends outdoors—whether it’s relaxing on the front porch, hosting a cookout in the backyard, or taking advantage of the home’s close proximity to schools, shopping, and an easy commute to Fort Liberty.
5213 Whiskery Lane isn’t just a house. It’s the backdrop for the life you’ve been waiting to create.
Contact an agent
Home facts
- Year built:2016
- Listing ID #:749412
- Added:1 day(s) ago
- Updated:August 30, 2025 at 03:00 PM
Rooms and interior
- Bedrooms:4
- Total bathrooms:3
- Full bathrooms:2
- Half bathrooms:1
- Living area:2,455 sq. ft.
Heating and cooling
- Heating:Active Solar, Heat Pump
Structure and exterior
- Year built:2016
- Building area:2,455 sq. ft.
Schools
- High school:Grays Creek Senior High
- Middle school:Grays Creek Middle School
Utilities
- Water:Public
- Sewer:Public Sewer
Finances and disclosures
- Price:$399,400
- Price per sq. ft.:$162.69
New listings near 5213 Whiskery Lane
- New
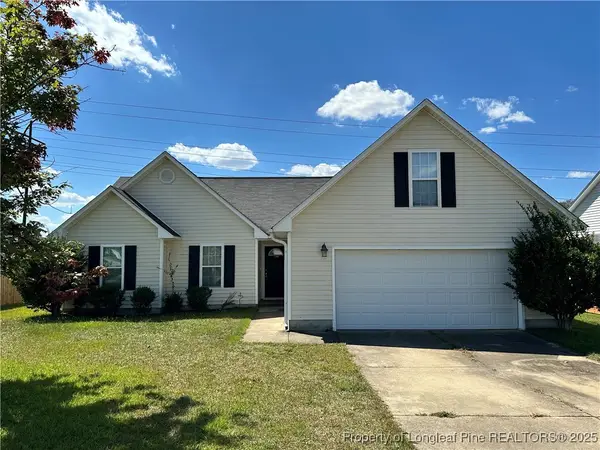 Listed by BHGRE$260,000Active4 beds 2 baths1,695 sq. ft.
Listed by BHGRE$260,000Active4 beds 2 baths1,695 sq. ft.2416 Camp Lejeuene Court, Hope Mills, NC 28348
MLS# 749552Listed by: ERA STROTHER REAL ESTATE - New
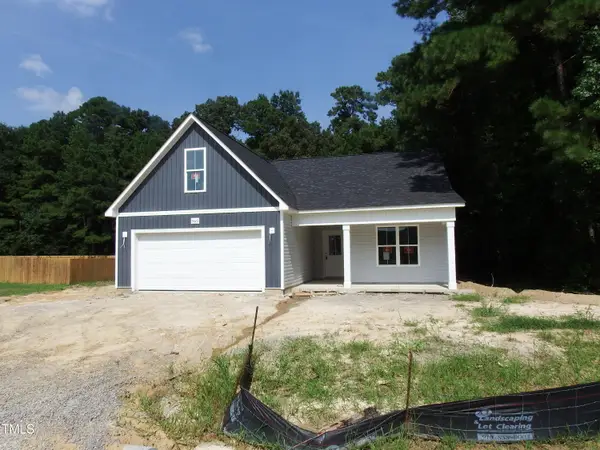 $304,706Active3 beds 2 baths1,819 sq. ft.
$304,706Active3 beds 2 baths1,819 sq. ft.5823 Panther Drive #(Lot 9), Hope Mills, NC 28348
MLS# 10118794Listed by: EXP REALTY, LLC - C - New
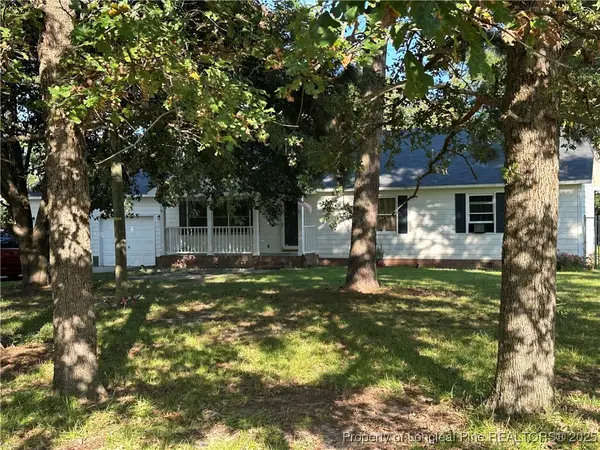 $205,000Active3 beds 2 baths1,300 sq. ft.
$205,000Active3 beds 2 baths1,300 sq. ft.4491 Tonric Drive, Hope Mills, NC 28348
MLS# 749410Listed by: IN 2 NC REALTY - New
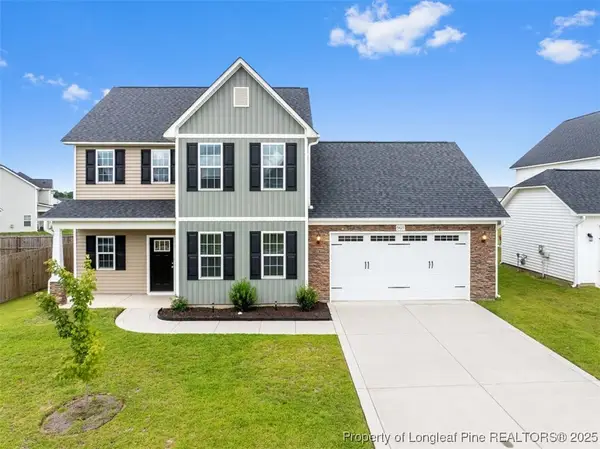 $389,900Active4 beds 3 baths2,510 sq. ft.
$389,900Active4 beds 3 baths2,510 sq. ft.5427 Debut Avenue, Hope Mills, NC 28348
MLS# 749480Listed by: EXP REALTY LLC - New
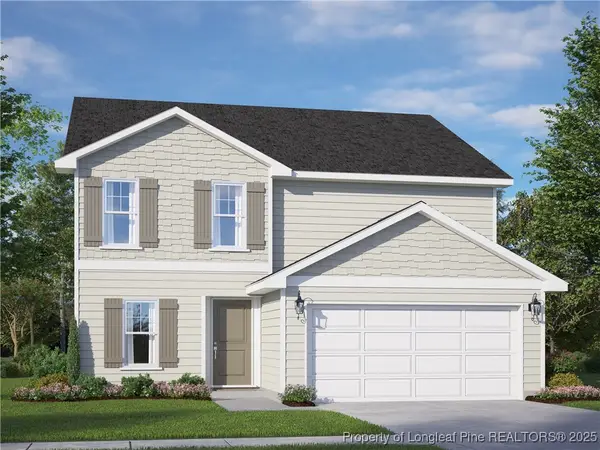 $334,950Active4 beds 3 baths2,152 sq. ft.
$334,950Active4 beds 3 baths2,152 sq. ft.5855 Gator Way, Hope Mills, NC 28348
MLS# 749321Listed by: LPT REALTY LLC - New
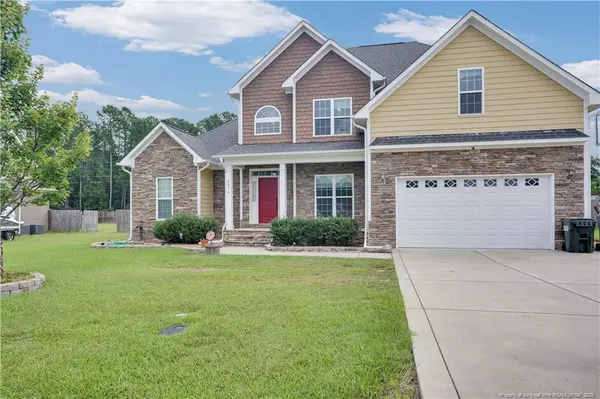 $499,900Active5 beds 4 baths3,005 sq. ft.
$499,900Active5 beds 4 baths3,005 sq. ft.2816 Sand Trap Lane, Hope Mills, NC 28348
MLS# LP749390Listed by: GRANT-MURRAY HOMES - New
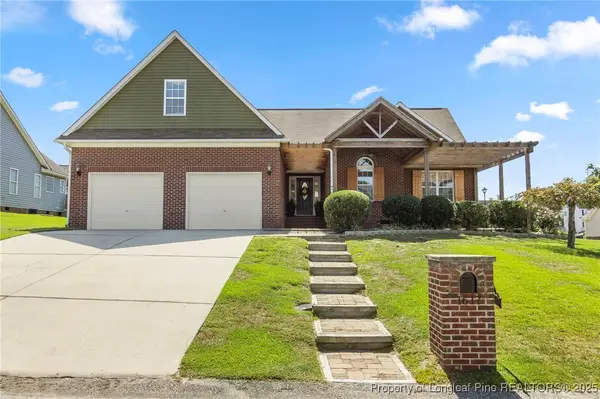 $305,000Active4 beds 3 baths2,137 sq. ft.
$305,000Active4 beds 3 baths2,137 sq. ft.1617 Citation Court, Parkton, NC 28371
MLS# 749263Listed by: RE/MAX CHOICE - New
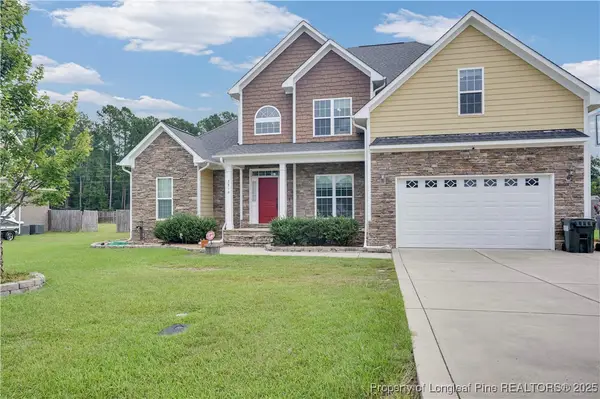 $499,900Active5 beds 4 baths3,005 sq. ft.
$499,900Active5 beds 4 baths3,005 sq. ft.2816 Sand Trap Lane, Hope Mills, NC 28348
MLS# 749390Listed by: GRANT-MURRAY HOMES - New
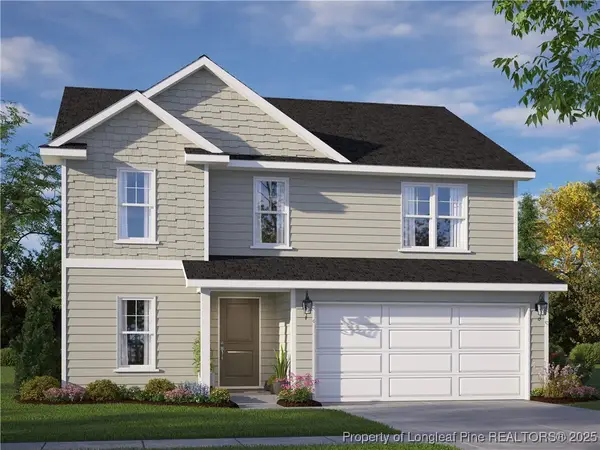 $324,950Active3 beds 3 baths2,179 sq. ft.
$324,950Active3 beds 3 baths2,179 sq. ft.5864 Panther Drive, Hope Mills, NC 28348
MLS# 749307Listed by: LPT REALTY LLC
