5612 Stonefield Street, Hope Mills, NC 28348
Local realty services provided by:Better Homes and Gardens Real Estate Paracle
5612 Stonefield Street,Hope Mills, NC 28348
$374,400
- 4 Beds
- 3 Baths
- 2,813 sq. ft.
- Single family
- Active
Listed by:essence realty group powered by real broker, llc.
Office:real broker llc.
MLS#:745487
Source:NC_FRAR
Price summary
- Price:$374,400
- Price per sq. ft.:$133.1
- Monthly HOA dues:$54.17
About this home
Welcome to 5612 Stonefield Street in Hope Mills — a rare opportunity to enjoy spacious living with pond access on the other side of your fenced yard. This well-maintained home offers 4 bedrooms, an office/flex space, a formal dining room, and a finished third-floor attic that can be used as a playroom, media room, or extra living area. Two of the bedrooms feature peaceful water views, creating a serene start to each day. The property also offers access to a community pool, adding even more ways to enjoy your surroundings. Inside, you'll find an open-concept kitchen that flows easily into the main living area, making it a great space for gathering and entertaining. Fresh paint and new carpet throughout give the home a bright, updated feel. The spacious primary suite stands out with a custom-designed closet offering plenty of storage and organization. Homes with this combination of space, water access, and community amenities are truly hard to find. Schedule your tour today!!
Contact an agent
Home facts
- Year built:2017
- Listing ID #:745487
- Added:89 day(s) ago
- Updated:September 29, 2025 at 03:13 PM
Rooms and interior
- Bedrooms:4
- Total bathrooms:3
- Full bathrooms:2
- Half bathrooms:1
- Living area:2,813 sq. ft.
Heating and cooling
- Cooling:Central Air, Electric
- Heating:Heat Pump
Structure and exterior
- Year built:2017
- Building area:2,813 sq. ft.
- Lot area:0.19 Acres
Schools
- High school:Grays Creek Senior High
- Middle school:Grays Creek Middle School
Utilities
- Water:Public
- Sewer:Public Sewer
Finances and disclosures
- Price:$374,400
- Price per sq. ft.:$133.1
New listings near 5612 Stonefield Street
- New
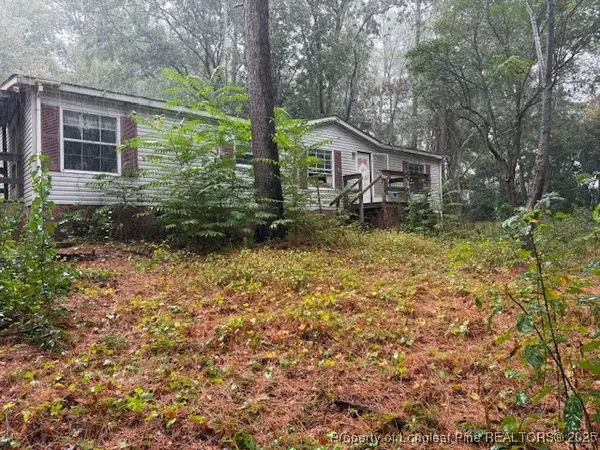 $99,900Active3 beds 2 baths1,404 sq. ft.
$99,900Active3 beds 2 baths1,404 sq. ft.1745 Smoky Canyon Drive, Hope Mills, NC 28348
MLS# 750970Listed by: FATHOM REALTY NC, LLC FAY. - New
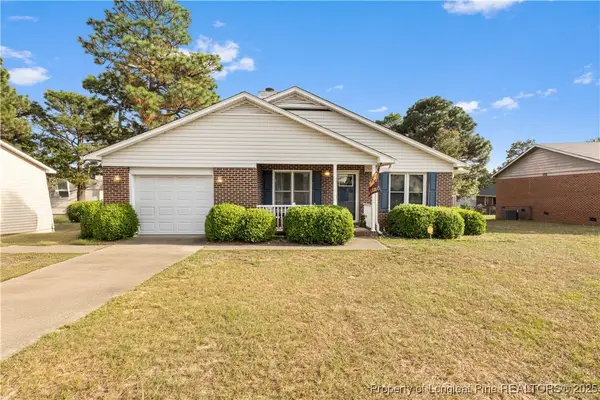 $248,000Active3 beds 2 baths1,361 sq. ft.
$248,000Active3 beds 2 baths1,361 sq. ft.712 Alexwood Drive, Hope Mills, NC 28348
MLS# 750959Listed by: THE REAL ESTATE CONCIERGE - New
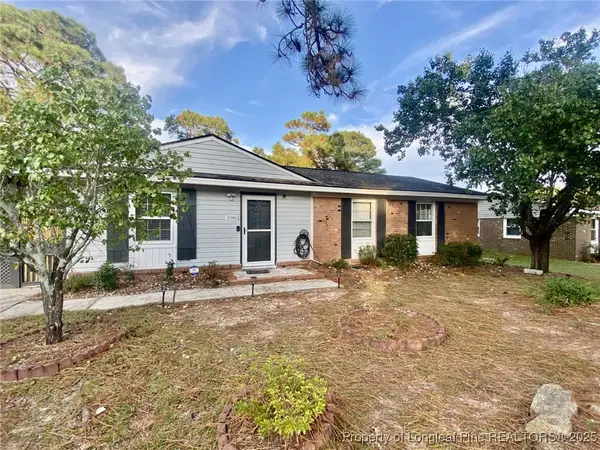 $185,000Active3 beds 2 baths1,056 sq. ft.
$185,000Active3 beds 2 baths1,056 sq. ft.5983 Richfield Avenue, Hope Mills, NC 28348
MLS# 750947Listed by: COLDWELL BANKER ADVANTAGE - YADKIN ROAD - New
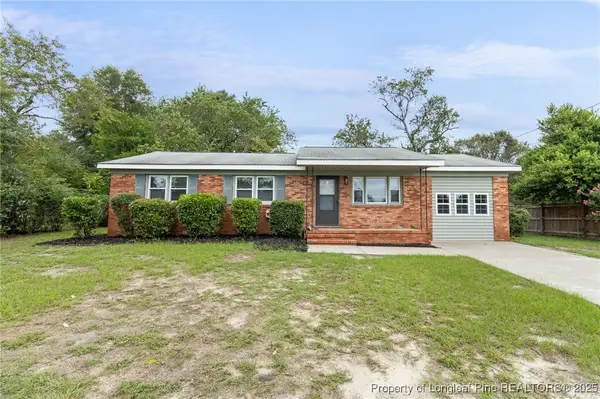 $230,000Active3 beds 2 baths1,359 sq. ft.
$230,000Active3 beds 2 baths1,359 sq. ft.3218 Pelligrini Avenue, Hope Mills, NC 28348
MLS# 750784Listed by: ONNIT REALTY GROUP - New
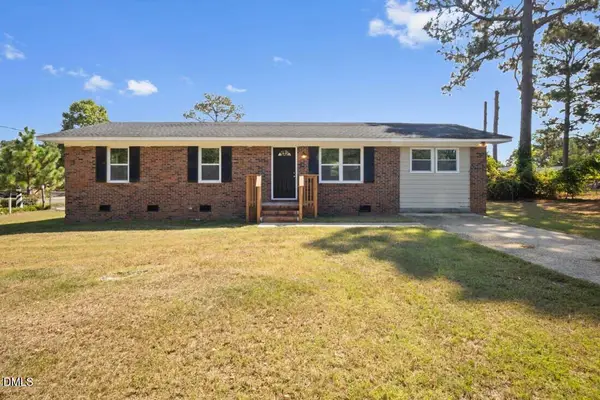 $215,000Active4 beds 2 baths1,302 sq. ft.
$215,000Active4 beds 2 baths1,302 sq. ft.5269 Parkton Road, Hope Mills, NC 28348
MLS# 10123968Listed by: AD REALTY PARTNERS, LLC - New
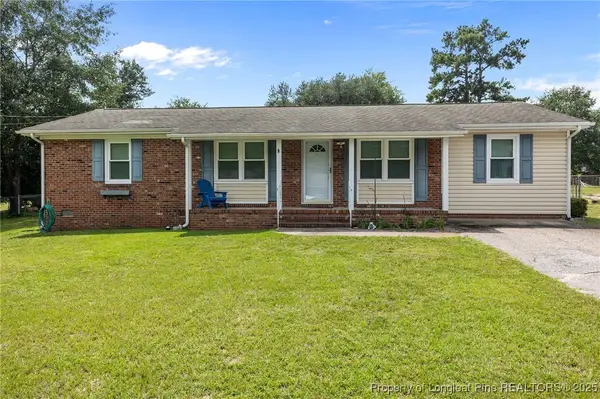 $189,900Active3 beds 2 baths1,576 sq. ft.
$189,900Active3 beds 2 baths1,576 sq. ft.3320 Forest Lake Drive, Hope Mills, NC 28348
MLS# 750844Listed by: RE/MAX CHOICE - New
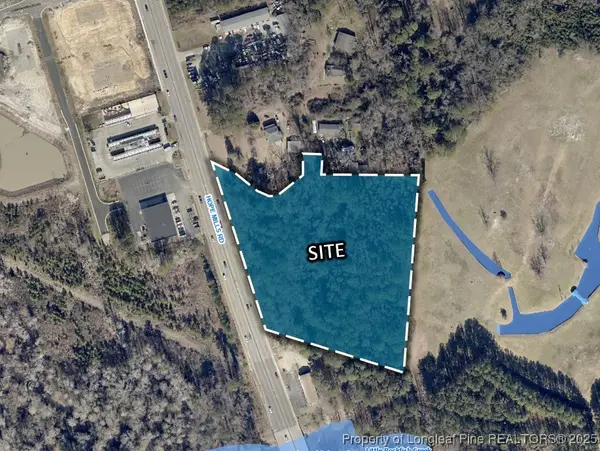 $200,000Active5.92 Acres
$200,000Active5.92 Acres0 (TBD) Hope Mills Road, Fayetteville, NC 28306
MLS# 750553Listed by: FRANKLIN JOHNSON COMMERCIAL REAL ESTATE - New
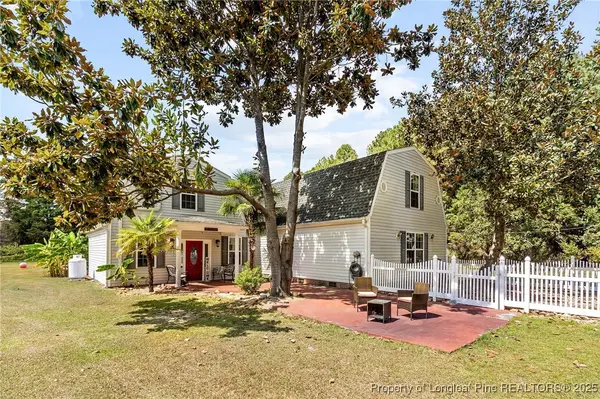 $440,240Active3 beds 3 baths2,916 sq. ft.
$440,240Active3 beds 3 baths2,916 sq. ft.2460 H Bullard Road, Hope Mills, NC 28348
MLS# 750018Listed by: RE/MAX CHOICE - New
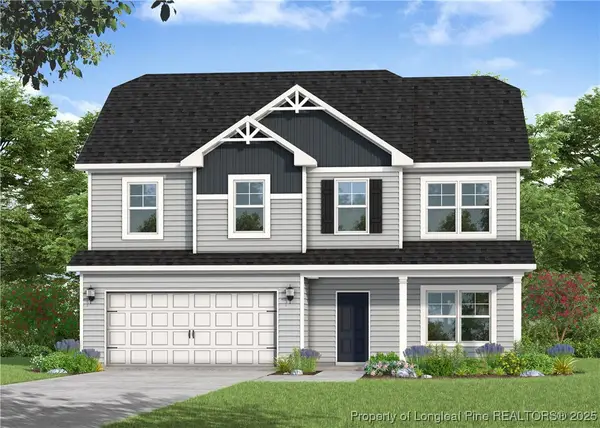 $382,094Active4 beds 3 baths2,325 sq. ft.
$382,094Active4 beds 3 baths2,325 sq. ft.5036 Boxcut Lane, Hope Mills, NC 28348
MLS# 750415Listed by: CAVINESS & CATES COMMUNITIES BUILDERS MKTG. GROUP - New
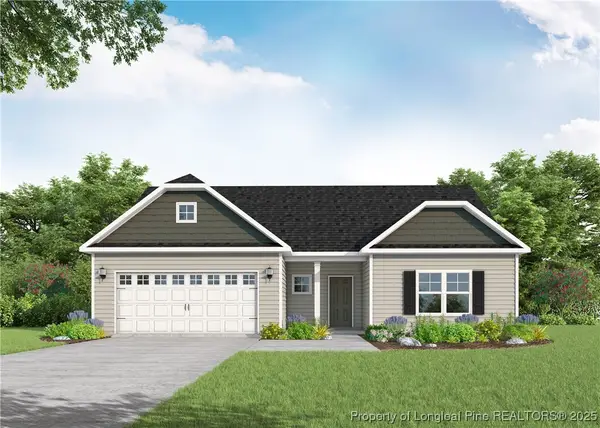 $398,967Active4 beds 3 baths2,432 sq. ft.
$398,967Active4 beds 3 baths2,432 sq. ft.1727 Man O War Drive, Hope Mills, NC 28348
MLS# 750451Listed by: CAVINESS & CATES COMMUNITIES BUILDERS MKTG. GROUP
