5945 Muscat Road, Hope Mills, NC 28348
Local realty services provided by:Better Homes and Gardens Real Estate Paracle
5945 Muscat Road,Hope Mills, NC 28348
$299,000
- 3 Beds
- 2 Baths
- 2,520 sq. ft.
- Single family
- Pending
Listed by: mary kim
Office: military family realty llc.
MLS#:LP746545
Source:RD
Price summary
- Price:$299,000
- Price per sq. ft.:$118.65
About this home
Current contract is contingent upon the sale of the buyer’s home—seller is accepting backup offers. Welcome to 5945 Muscat Road, a spacious all-brick ranch-style home nestled on approximately 4.5 acres of level land in Hope Mills. This well-maintained property offers over 2,500 square feet of living space, featuring three generously sized bedrooms, two full bathrooms, and multiple flexible living areas including a formal living room with a wood-burning fireplace and a separate dining space. The layout is ideal for both everyday living and entertaining, with large windows that provide ample natural light and views of the peaceful surroundings. The kitchen includes plenty of cabinet storage and counter space, and the adjoining areas offer great flow for hosting or family time. A two-car dettached garage and extended driveway provide plenty of parking and utility. Outside, the expansive lot offers endless possibilities—whether you're envisioning a garden, workshop, recreational space, or simply room to roam. With its solid brick construction, classic charm, and rare combination of interior space and outdoor acreage, this home provides the perfect blend of comfort and potential for future customization.
Contact an agent
Home facts
- Year built:1975
- Listing ID #:LP746545
- Added:128 day(s) ago
- Updated:November 13, 2025 at 09:13 AM
Rooms and interior
- Bedrooms:3
- Total bathrooms:2
- Full bathrooms:2
- Living area:2,520 sq. ft.
Heating and cooling
- Cooling:Central Air, Electric
- Heating:Heat Pump
Structure and exterior
- Year built:1975
- Building area:2,520 sq. ft.
- Lot area:4.5 Acres
Utilities
- Water:Well
- Sewer:Septic Tank
Finances and disclosures
- Price:$299,000
- Price per sq. ft.:$118.65
New listings near 5945 Muscat Road
- New
 $399,900Active5 beds 4 baths2,618 sq. ft.
$399,900Active5 beds 4 baths2,618 sq. ft.2301 Northway Court, Hope Mills, NC 28348
MLS# LP753195Listed by: KASTLE PROPERTIES LLC - New
 $259,900Active4 beds 3 baths1,987 sq. ft.
$259,900Active4 beds 3 baths1,987 sq. ft.4935 Pinewood Drive, Hope Mills, NC 28348
MLS# 752974Listed by: COLDWELL BANKER ADVANTAGE - FAYETTEVILLE - New
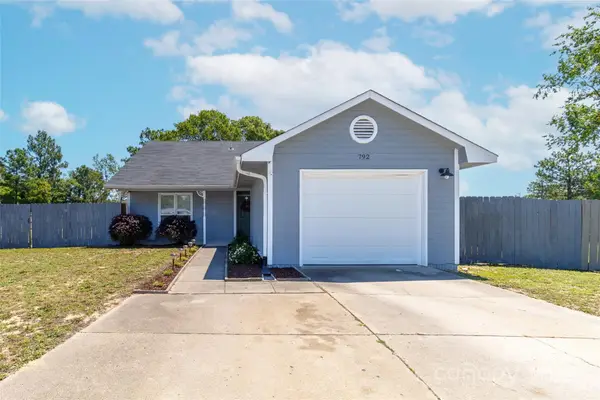 $210,000Active3 beds 2 baths1,074 sq. ft.
$210,000Active3 beds 2 baths1,074 sq. ft.792 Algood Avenue, Hope Mills, NC 28348
MLS# 4320972Listed by: EXP REALTY LLC BALLANTYNE - New
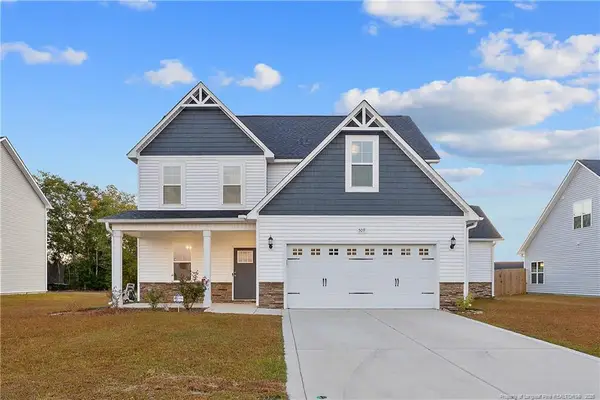 $385,500Active4 beds 3 baths2,376 sq. ft.
$385,500Active4 beds 3 baths2,376 sq. ft.509 Amusement (lot 179) Drive, Hope Mills, NC 28348
MLS# LP753067Listed by: EXP REALTY LLC - New
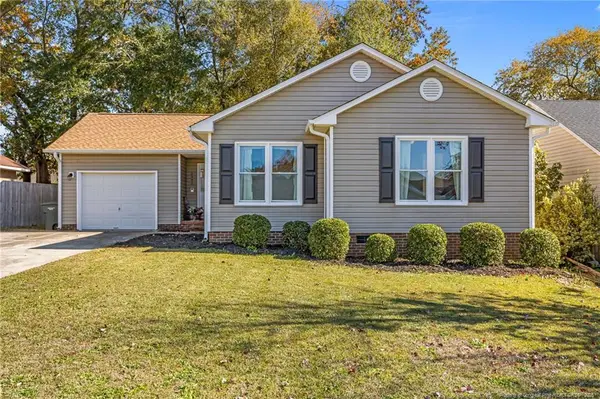 $209,000Active3 beds 2 baths1,300 sq. ft.
$209,000Active3 beds 2 baths1,300 sq. ft.2943 Chillingworth Drive, Fayetteville, NC 28306
MLS# LP751268Listed by: EXP REALTY LLC - New
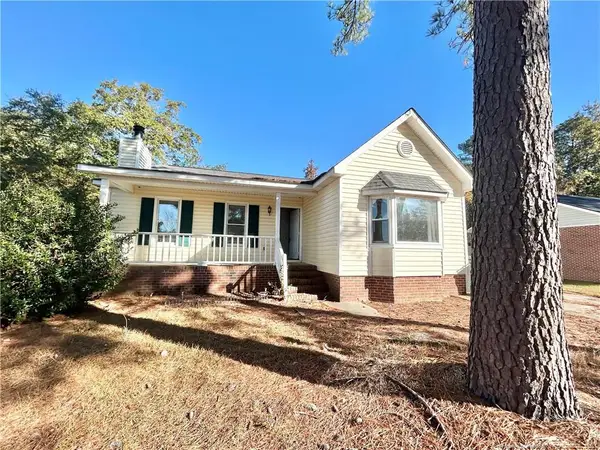 $164,999Active4 beds 2 baths1,401 sq. ft.
$164,999Active4 beds 2 baths1,401 sq. ft.4324 Falls Drive, Hope Mills, NC 28348
MLS# LP752795Listed by: EXP REALTY LLC - New
 $214,900Active3 beds 2 baths1,347 sq. ft.
$214,900Active3 beds 2 baths1,347 sq. ft.5611 Island View Drive, Hope Mills, NC 28348
MLS# 752983Listed by: MANNING REALTY - New
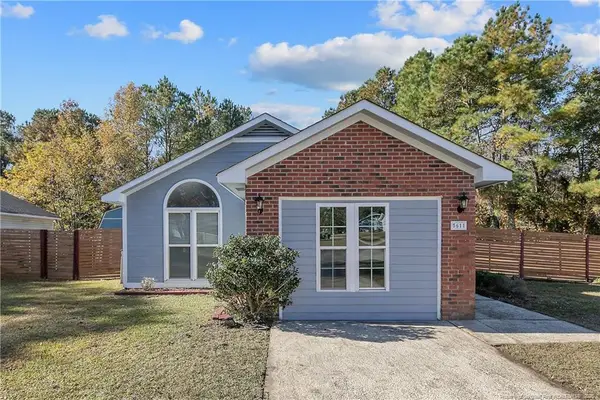 $214,900Active3 beds 2 baths1,347 sq. ft.
$214,900Active3 beds 2 baths1,347 sq. ft.5611 Island View Drive, Hope Mills, NC 28348
MLS# LP752983Listed by: MANNING REALTY - New
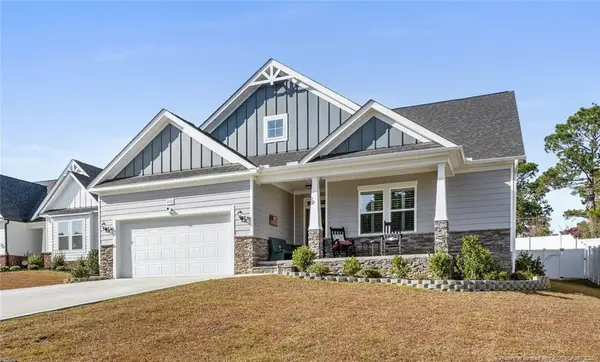 $440,000Active4 beds 3 baths2,945 sq. ft.
$440,000Active4 beds 3 baths2,945 sq. ft.4352 Scout Camp Drive, Fayetteville, NC 28306
MLS# LP752799Listed by: EXP REALTY LLC - New
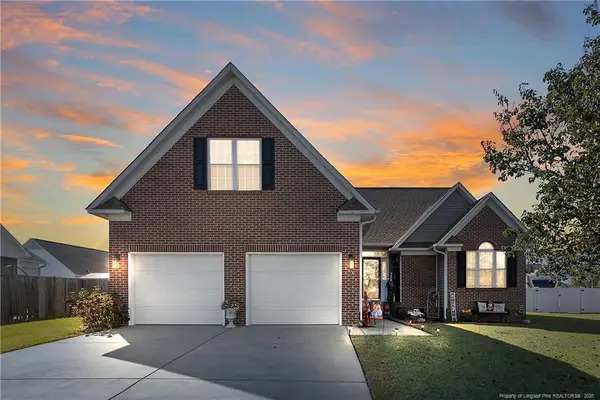 $330,000Active3 beds 2 baths2,083 sq. ft.
$330,000Active3 beds 2 baths2,083 sq. ft.1024 Greenhouse Drive, Hope Mills, NC 28348
MLS# LP752407Listed by: EVERYTHING PINES PARTNERS-FAYETTEVILLE
