905 Sapphire Stone Lane, Hope Mills, NC 28348
Local realty services provided by:Better Homes and Gardens Real Estate Paracle
Listed by:krista vaughan
Office:coldwell banker advantage - yadkin road
MLS#:744064
Source:NC_FRAR
Price summary
- Price:$277,000
- Price per sq. ft.:$158.83
- Monthly HOA dues:$20.83
About this home
WOW! HUGE PRICE ADJUSTMENT and $4,000 in seller concessions with a full price offer! Every detail has been thoughtfully maintained, so you can settle in with ease and move right into this lovely 2-story home. Even better, multiple warranties, including the HVAC system, are still in place, offering peace of mind for the new homeowner. Enter the covered front porch into the first-floor family room that leads to the open kitchen, breakfast nook and walkout patio. A one-car garage provides extra storage and the half bathroom, and laundry room are located on the first floor. Upstairs, you'll find a versatile bonus area, which is perfect for a home office, playroom, or media space. The primary bedroom is complete with a walk-in closet and ensuite bath for your own private retreat. Two additional bedrooms and an additional full bathroom are also upstairs. Energy-efficient and packed with smart technology and security features, this home offers modern comfort and worry-free living. Just unpack and start enjoying. This home is 100% ready for you.
Contact an agent
Home facts
- Year built:2022
- Listing ID #:744064
- Added:129 day(s) ago
- Updated:September 29, 2025 at 07:46 AM
Rooms and interior
- Bedrooms:3
- Total bathrooms:3
- Full bathrooms:2
- Half bathrooms:1
- Living area:1,744 sq. ft.
Heating and cooling
- Cooling:Electric
- Heating:Heat Pump
Structure and exterior
- Year built:2022
- Building area:1,744 sq. ft.
- Lot area:0.35 Acres
Schools
- High school:South View Senior High
- Middle school:South View Middle School
- Elementary school:Elizabeth Cashwell Elementary
Utilities
- Water:Public
- Sewer:Public Sewer
Finances and disclosures
- Price:$277,000
- Price per sq. ft.:$158.83
New listings near 905 Sapphire Stone Lane
- New
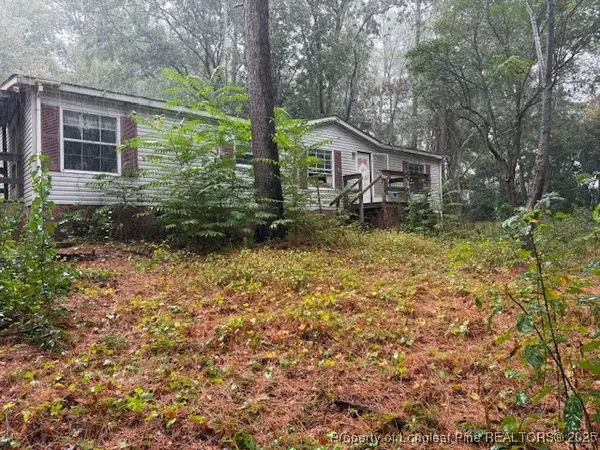 $99,900Active3 beds 2 baths1,404 sq. ft.
$99,900Active3 beds 2 baths1,404 sq. ft.1745 Smoky Canyon Drive, Hope Mills, NC 28348
MLS# 750970Listed by: FATHOM REALTY NC, LLC FAY. - New
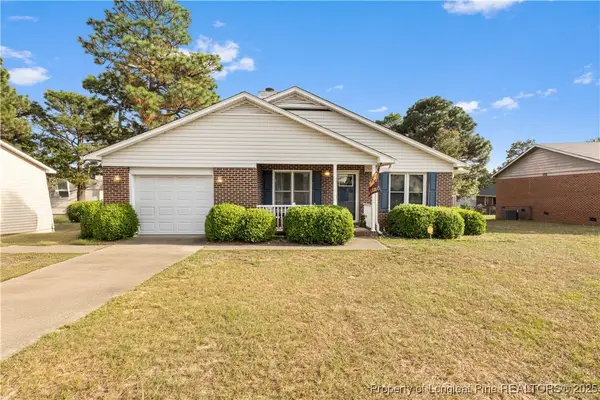 $248,000Active3 beds 2 baths1,361 sq. ft.
$248,000Active3 beds 2 baths1,361 sq. ft.712 Alexwood Drive, Hope Mills, NC 28348
MLS# 750959Listed by: THE REAL ESTATE CONCIERGE - New
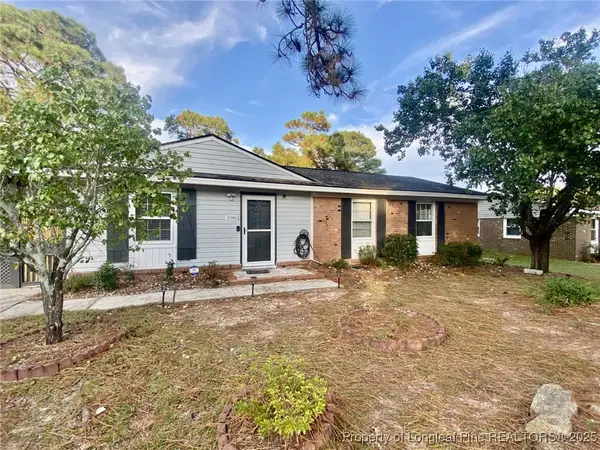 $185,000Active3 beds 2 baths1,056 sq. ft.
$185,000Active3 beds 2 baths1,056 sq. ft.5983 Richfield Avenue, Hope Mills, NC 28348
MLS# 750947Listed by: COLDWELL BANKER ADVANTAGE - YADKIN ROAD - New
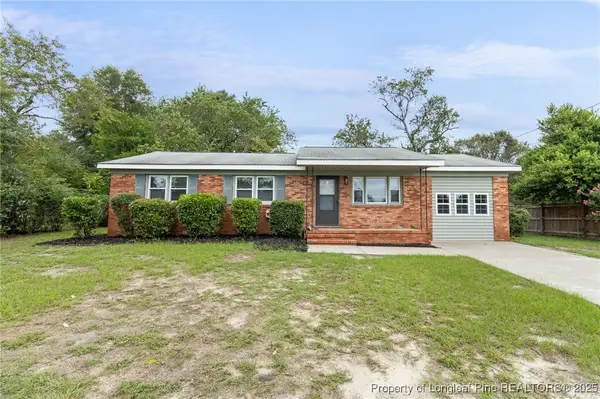 $230,000Active3 beds 2 baths1,359 sq. ft.
$230,000Active3 beds 2 baths1,359 sq. ft.3218 Pelligrini Avenue, Hope Mills, NC 28348
MLS# 750784Listed by: ONNIT REALTY GROUP - New
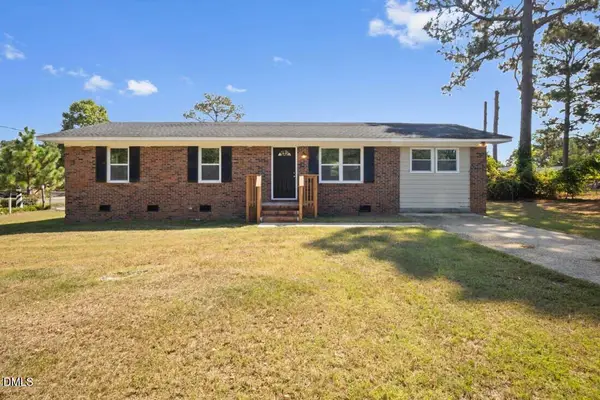 $215,000Active4 beds 2 baths1,302 sq. ft.
$215,000Active4 beds 2 baths1,302 sq. ft.5269 Parkton Road, Hope Mills, NC 28348
MLS# 10123968Listed by: AD REALTY PARTNERS, LLC - New
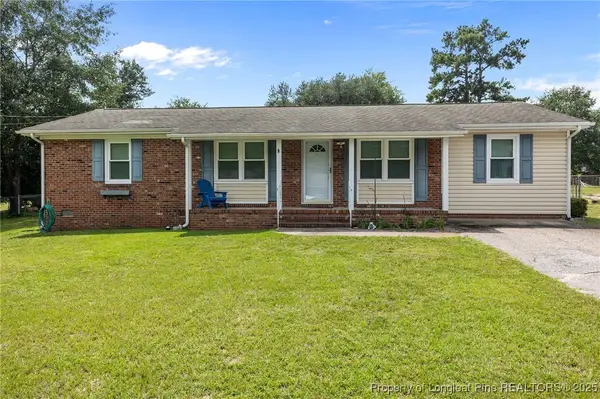 $189,900Active3 beds 2 baths1,576 sq. ft.
$189,900Active3 beds 2 baths1,576 sq. ft.3320 Forest Lake Drive, Hope Mills, NC 28348
MLS# 750844Listed by: RE/MAX CHOICE - New
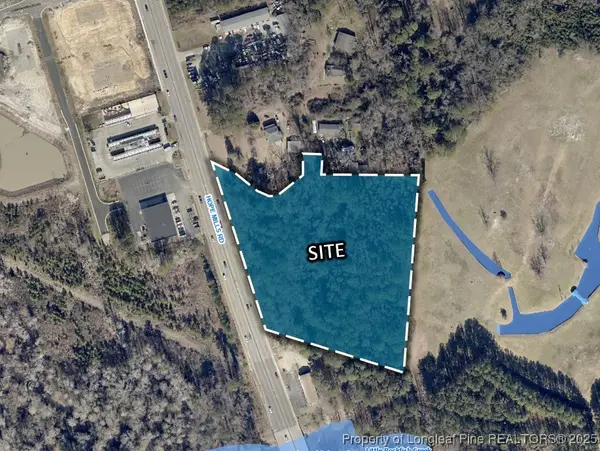 $200,000Active5.92 Acres
$200,000Active5.92 Acres0 (TBD) Hope Mills Road, Fayetteville, NC 28306
MLS# 750553Listed by: FRANKLIN JOHNSON COMMERCIAL REAL ESTATE - New
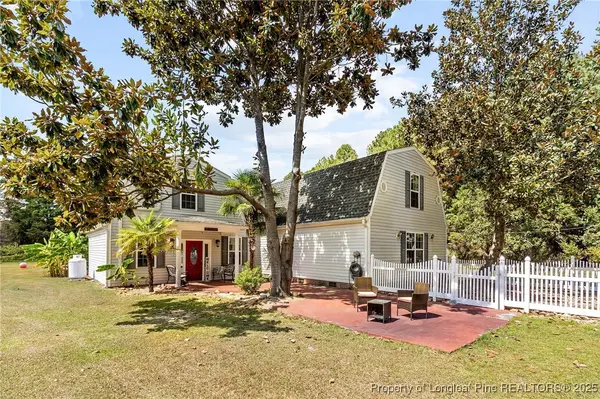 $440,240Active3 beds 3 baths2,916 sq. ft.
$440,240Active3 beds 3 baths2,916 sq. ft.2460 H Bullard Road, Hope Mills, NC 28348
MLS# 750018Listed by: RE/MAX CHOICE - New
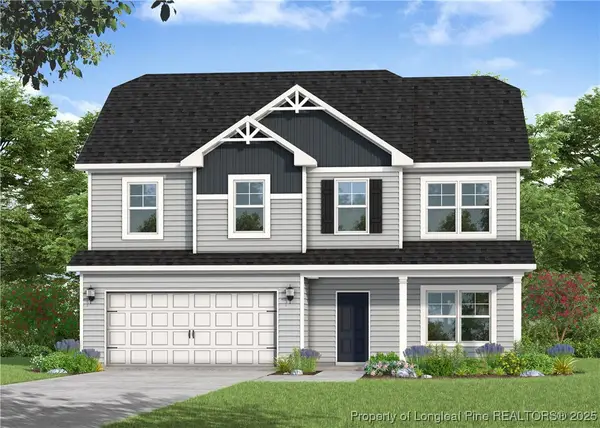 $382,094Active4 beds 3 baths2,325 sq. ft.
$382,094Active4 beds 3 baths2,325 sq. ft.5036 Boxcut Lane, Hope Mills, NC 28348
MLS# 750415Listed by: CAVINESS & CATES COMMUNITIES BUILDERS MKTG. GROUP - New
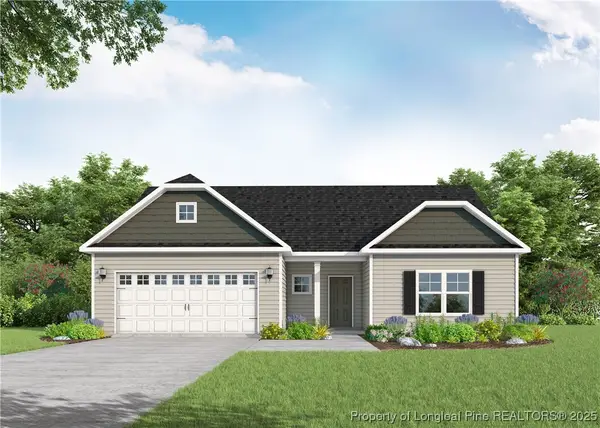 $398,967Active4 beds 3 baths2,432 sq. ft.
$398,967Active4 beds 3 baths2,432 sq. ft.1727 Man O War Drive, Hope Mills, NC 28348
MLS# 750451Listed by: CAVINESS & CATES COMMUNITIES BUILDERS MKTG. GROUP
