109 Gillcrest Lane, Hubert, NC 28539
Local realty services provided by:Better Homes and Gardens Real Estate Lifestyle Property Partners
109 Gillcrest Lane,Hubert, NC 28539
$299,000
- 3 Beds
- 2 Baths
- 1,617 sq. ft.
- Single family
- Active
Listed by:lighthouse realty group team
Office:keller williams crystal coast
MLS#:100530685
Source:NC_CCAR
Price summary
- Price:$299,000
- Price per sq. ft.:$184.91
About this home
What do you get when you combine charm, convenience, and coastal living? Welcome to 109 Gillcrest Lane! Just minutes from the back gate, beautiful area beaches, and historic downtown Swansboro, this 3-bedroom, 2-bath home checks all the boxes.
Outside, you'll love the oversized lot (almost an acre and 1/2) with a fenced-in backyard—perfect for pets, play, or weekend BBQs (burgers not included!). Apple trees, a pear tree, wild blueberries & blackberries are waiting for you behind the fence! Try out your green thumb with a raised garden with cucumbers and peppers already planted!
Step inside to an inviting open floor plan featuring a spacious living area and a bright kitchen complete with a stylish tile backsplash, granite countertops, and plenty of room to gather.
The primary suite is the perfect retreat, complete with a walk-in shower and an oversized soaking tub. Sellers have added additional shelving and cabinets in the walk-in closet for all of your things! Two additional bedrooms offer flexibility for guests, a home office, or whatever fits your lifestyle best. Need more storage? The garage shelving will stay!
New HVAC in July 2025 with full warranty!
Don't wait—schedule your private tour today and discover all the charm that Coastal Carolina living has to offer!
Contact an agent
Home facts
- Year built:2013
- Listing ID #:100530685
- Added:1 day(s) ago
- Updated:September 16, 2025 at 10:21 AM
Rooms and interior
- Bedrooms:3
- Total bathrooms:2
- Full bathrooms:2
- Living area:1,617 sq. ft.
Heating and cooling
- Cooling:Central Air
- Heating:Electric, Heat Pump, Heating
Structure and exterior
- Roof:Architectural Shingle
- Year built:2013
- Building area:1,617 sq. ft.
- Lot area:1.49 Acres
Schools
- High school:White Oak
- Middle school:Hunters Creek
- Elementary school:Silverdale
Utilities
- Water:Water Connected
Finances and disclosures
- Price:$299,000
- Price per sq. ft.:$184.91
- Tax amount:$1,456 (2025)
New listings near 109 Gillcrest Lane
- New
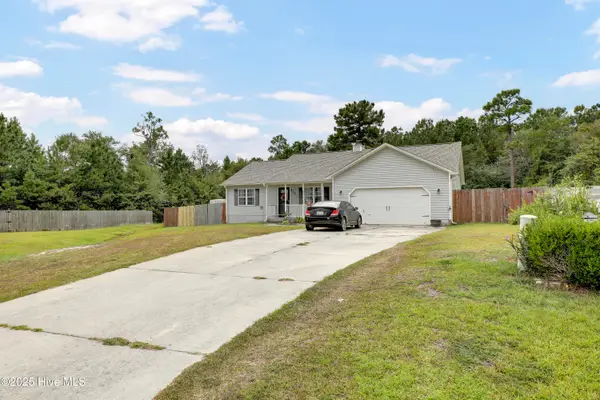 $259,900Active3 beds 2 baths1,282 sq. ft.
$259,900Active3 beds 2 baths1,282 sq. ft.117 Jenna Rea Road, Hubert, NC 28539
MLS# 100530697Listed by: SEASHORE REALTY GROUP, INC - New
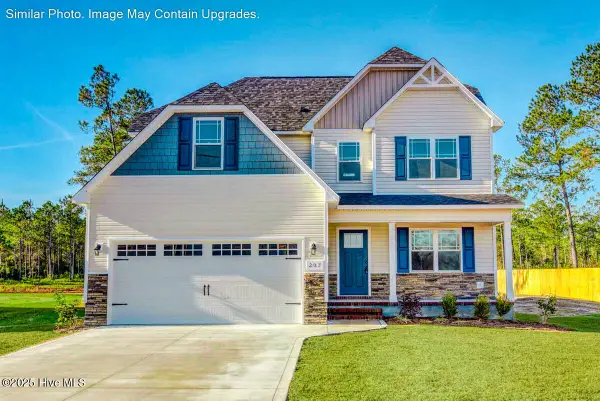 $315,900Active3 beds 3 baths1,686 sq. ft.
$315,900Active3 beds 3 baths1,686 sq. ft.403 Windermere Road, Hubert, NC 28539
MLS# 100530306Listed by: COLDWELL BANKER SEA COAST ADVANTAGE - JACKSONVILLE - New
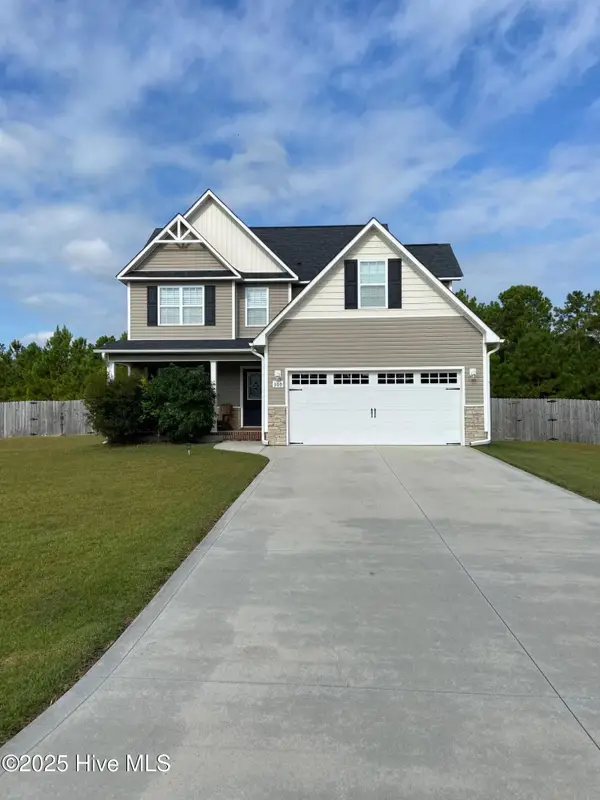 $304,000Active3 beds 3 baths1,560 sq. ft.
$304,000Active3 beds 3 baths1,560 sq. ft.309 Basil Court, Hubert, NC 28539
MLS# 100530151Listed by: SMITH REALTY GROUP 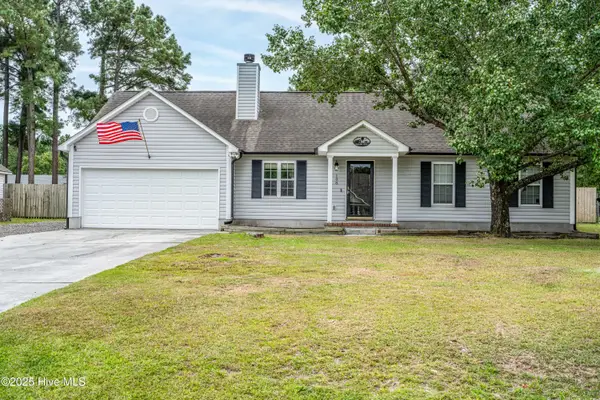 $290,000Pending3 beds 2 baths1,507 sq. ft.
$290,000Pending3 beds 2 baths1,507 sq. ft.108 Quail Creek Drive, Hubert, NC 28539
MLS# 100530110Listed by: HOMESMART CONNECTIONS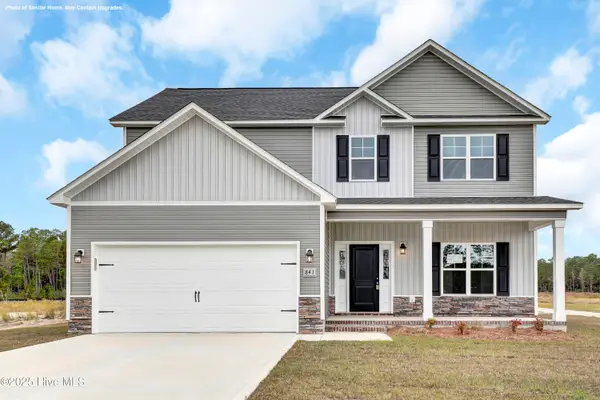 $370,900Pending3 beds 3 baths2,188 sq. ft.
$370,900Pending3 beds 3 baths2,188 sq. ft.913 Wild Azalea Way, Hubert, NC 28539
MLS# 100529943Listed by: COLDWELL BANKER SEA COAST ADVANTAGE - JACKSONVILLE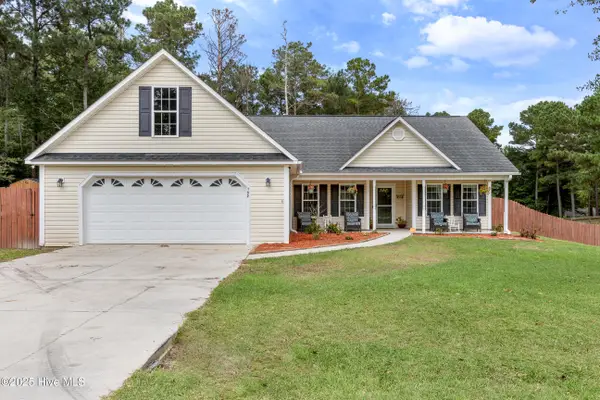 $309,000Pending3 beds 2 baths1,537 sq. ft.
$309,000Pending3 beds 2 baths1,537 sq. ft.157 Huckleberry Lane, Hubert, NC 28539
MLS# 100529811Listed by: EXP REALTY- New
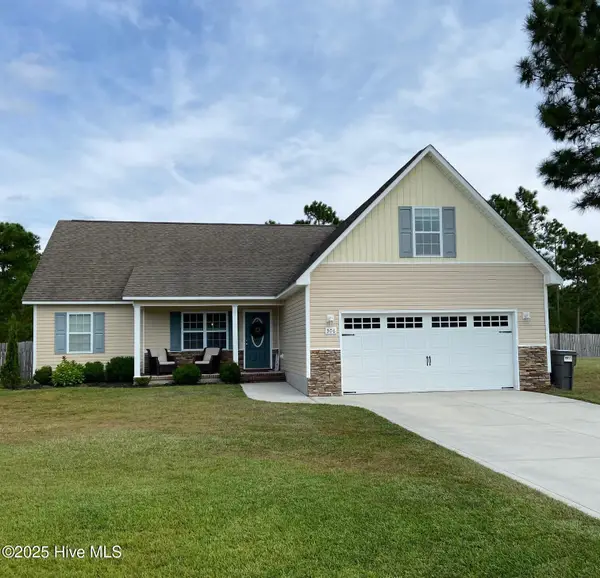 $308,000Active3 beds 2 baths1,650 sq. ft.
$308,000Active3 beds 2 baths1,650 sq. ft.306 Basil Court, Hubert, NC 28539
MLS# 100529711Listed by: SMITH REALTY GROUP 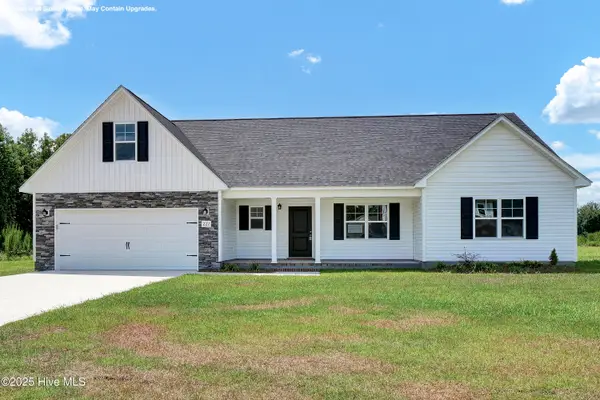 $361,900Pending3 beds 2 baths1,890 sq. ft.
$361,900Pending3 beds 2 baths1,890 sq. ft.910 Wild Azalea Way, Hubert, NC 28539
MLS# 100529691Listed by: COLDWELL BANKER SEA COAST ADVANTAGE - JACKSONVILLE- New
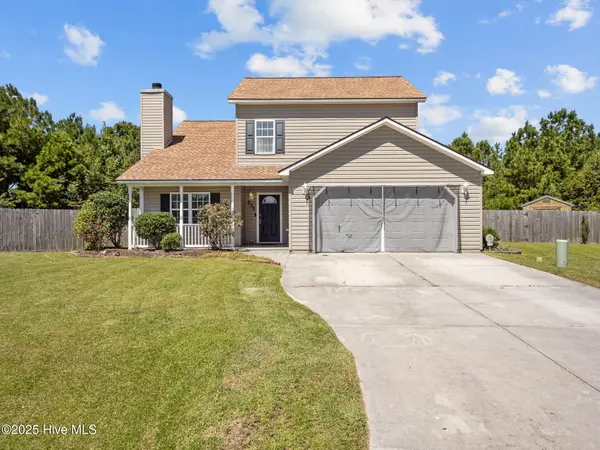 $269,900Active3 beds 3 baths1,738 sq. ft.
$269,900Active3 beds 3 baths1,738 sq. ft.131 Spain Drive, Hubert, NC 28539
MLS# 100529625Listed by: KELLER WILLIAMS CRYSTAL COAST
