117 Jenna Rea Road, Hubert, NC 28539
Local realty services provided by:Better Homes and Gardens Real Estate Lifestyle Property Partners
117 Jenna Rea Road,Hubert, NC 28539
$259,900
- 3 Beds
- 2 Baths
- 1,282 sq. ft.
- Single family
- Active
Listed by:danica walker
Office:seashore realty group, inc
MLS#:100530697
Source:NC_CCAR
Price summary
- Price:$259,900
- Price per sq. ft.:$202.73
About this home
Welcome to the charming neighborhood of Jacks Branch, conveniently located less than 20 minutes from the main gate of camp Lejeune. Upon entering this beautiful 3 bedroom, 2 bathroom home, you will notice the upgraded lighting and flooring throughout the main living area. The kitchen offers matching appliances, painted cabinets along with ample counter and cabinet space. The flow of the kitchen is perfect for entertaining and the dining area is ideal for all of your dining needs. Off of the main living area you will find all 3 bedrooms along with 2 full bathrooms. The primary bedroom offers upgraded flooring and 2 generously sized closets. This conveniently located cul-de-sac home is complete with a new roof (as of June 2025), a new back deck and a 2 car garage. Whether enjoying the covered front patio, new back deck or fenced in backyard, you will be able to find the perfect spot to end your day. What are you waiting for, schedule your showing today before this meticulously cared for home gets taken off the market.
Contact an agent
Home facts
- Year built:2010
- Listing ID #:100530697
- Added:1 day(s) ago
- Updated:September 16, 2025 at 10:21 AM
Rooms and interior
- Bedrooms:3
- Total bathrooms:2
- Full bathrooms:2
- Living area:1,282 sq. ft.
Heating and cooling
- Cooling:Central Air
- Heating:Electric, Forced Air, Heating
Structure and exterior
- Roof:Shingle
- Year built:2010
- Building area:1,282 sq. ft.
- Lot area:0.68 Acres
Schools
- High school:Swansboro
- Middle school:Swansboro
- Elementary school:Queens Creek
Utilities
- Water:Municipal Water Available, Water Connected
- Sewer:Sewer Connected
Finances and disclosures
- Price:$259,900
- Price per sq. ft.:$202.73
New listings near 117 Jenna Rea Road
- New
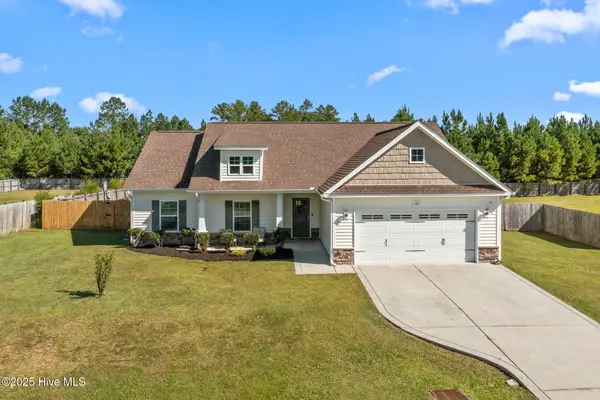 $299,000Active3 beds 2 baths1,617 sq. ft.
$299,000Active3 beds 2 baths1,617 sq. ft.109 Gillcrest Lane, Hubert, NC 28539
MLS# 100530685Listed by: KELLER WILLIAMS CRYSTAL COAST - New
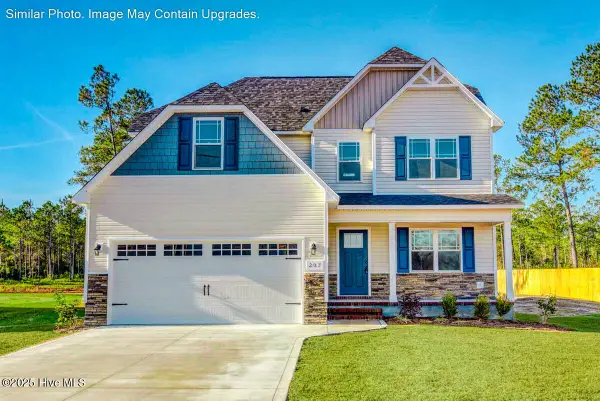 $315,900Active3 beds 3 baths1,686 sq. ft.
$315,900Active3 beds 3 baths1,686 sq. ft.403 Windermere Road, Hubert, NC 28539
MLS# 100530306Listed by: COLDWELL BANKER SEA COAST ADVANTAGE - JACKSONVILLE - New
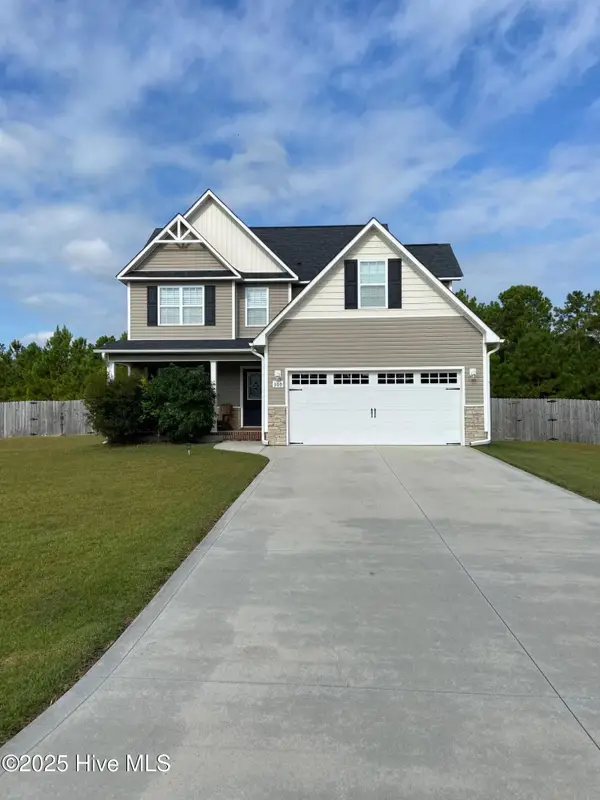 $304,000Active3 beds 3 baths1,560 sq. ft.
$304,000Active3 beds 3 baths1,560 sq. ft.309 Basil Court, Hubert, NC 28539
MLS# 100530151Listed by: SMITH REALTY GROUP 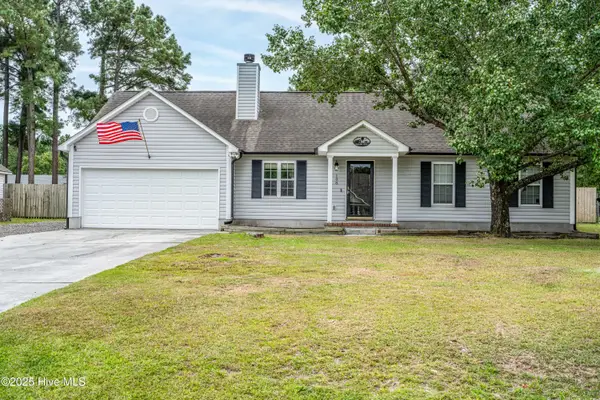 $290,000Pending3 beds 2 baths1,507 sq. ft.
$290,000Pending3 beds 2 baths1,507 sq. ft.108 Quail Creek Drive, Hubert, NC 28539
MLS# 100530110Listed by: HOMESMART CONNECTIONS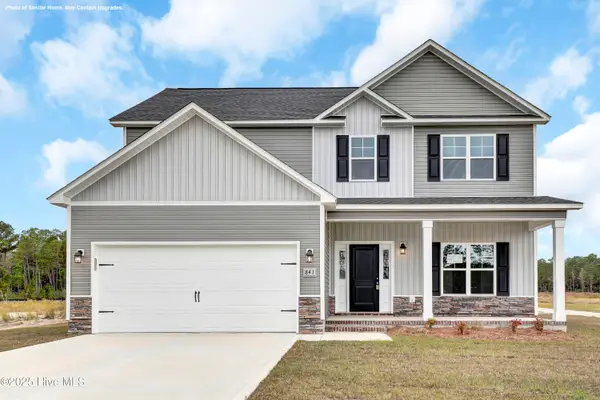 $370,900Pending3 beds 3 baths2,188 sq. ft.
$370,900Pending3 beds 3 baths2,188 sq. ft.913 Wild Azalea Way, Hubert, NC 28539
MLS# 100529943Listed by: COLDWELL BANKER SEA COAST ADVANTAGE - JACKSONVILLE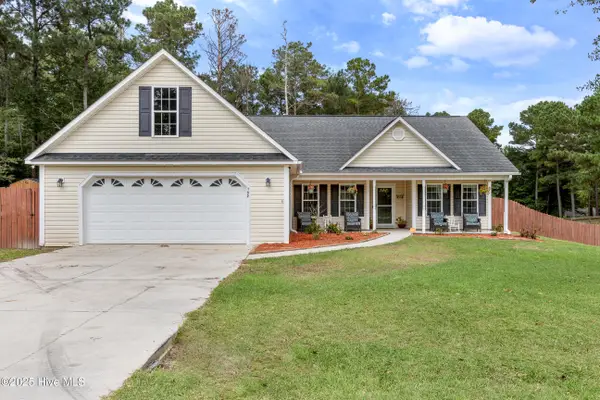 $309,000Pending3 beds 2 baths1,537 sq. ft.
$309,000Pending3 beds 2 baths1,537 sq. ft.157 Huckleberry Lane, Hubert, NC 28539
MLS# 100529811Listed by: EXP REALTY- New
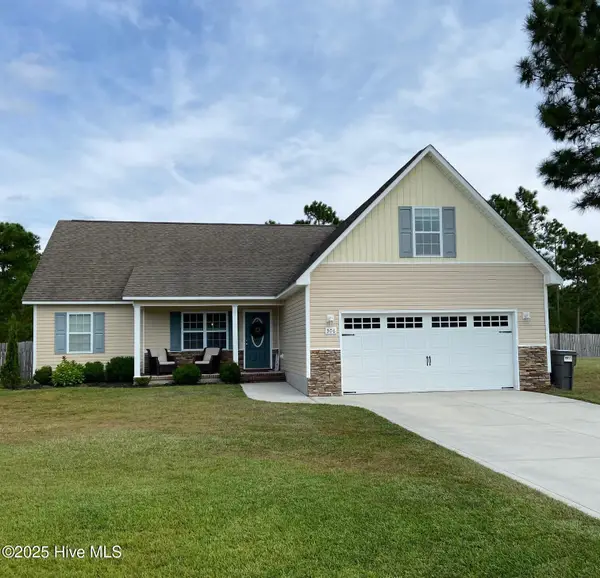 $308,000Active3 beds 2 baths1,650 sq. ft.
$308,000Active3 beds 2 baths1,650 sq. ft.306 Basil Court, Hubert, NC 28539
MLS# 100529711Listed by: SMITH REALTY GROUP 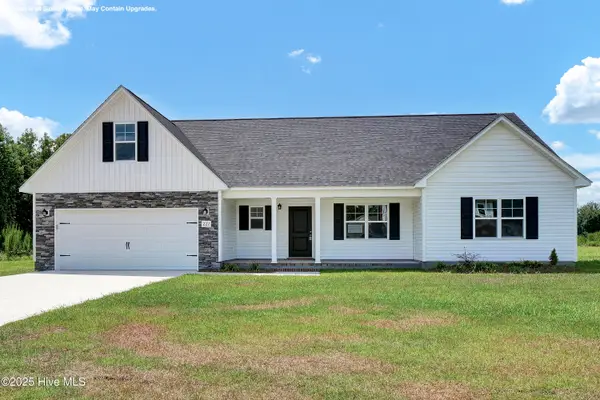 $361,900Pending3 beds 2 baths1,890 sq. ft.
$361,900Pending3 beds 2 baths1,890 sq. ft.910 Wild Azalea Way, Hubert, NC 28539
MLS# 100529691Listed by: COLDWELL BANKER SEA COAST ADVANTAGE - JACKSONVILLE- New
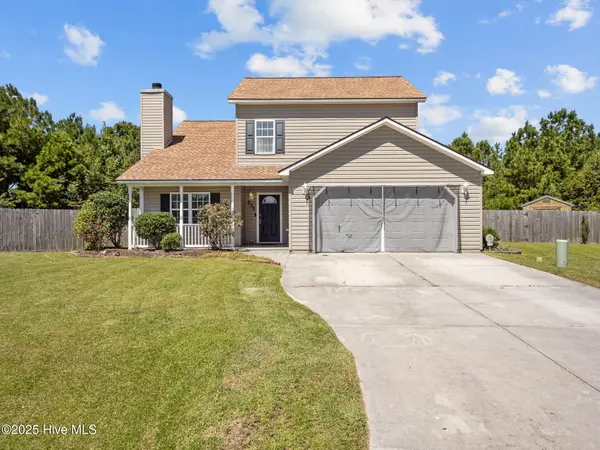 $269,900Active3 beds 3 baths1,738 sq. ft.
$269,900Active3 beds 3 baths1,738 sq. ft.131 Spain Drive, Hubert, NC 28539
MLS# 100529625Listed by: KELLER WILLIAMS CRYSTAL COAST
