202 Dayrell Drive, Hubert, NC 28539
Local realty services provided by:Better Homes and Gardens Real Estate Elliott Coastal Living
Listed by:ronda scott
Office:re/max elite realty group
MLS#:100537065
Source:NC_CCAR
Price summary
- Price:$220,000
- Price per sq. ft.:$202.58
About this home
Welcome to 202 Dayrell Drive in the desirable Foxtrace subdivision of Hubert, NC! This inviting 3-bedroom, 2-bath home sits on nearly half an acre (0.41 acres) and offers 1,086 square feet of comfortable living space. Built in 1990, the home is filled with charm and potential, making it a wonderful option for first-time buyers, those looking to downsize, or anyone wanting to be close to both work and play.
Step inside to find a bright and welcoming layout with plenty of space to make your own. The living area flows easily into the kitchen and dining spaces, creating an ideal setting for everyday living and entertaining. A two-car garage provides convenience and extra storage for vehicles, tools, or beach gear.
Outside, you'll enjoy the generous yard — perfect for kids, pets, gardening, or relaxing in your own private space. With room to grow and personalize, this yard makes outdoor living easy.
Location is everything, and this home puts you close to it all. Enjoy the quick commute to Camp Lejeune, New River Air Station, and Cherry Point, making it an excellent choice. When it's time for fun, the stunning beaches of Emerald Isle are just a short drive away, and historic Swansboro's shops, restaurants, and waterfront charm are right around the corner.
Don't miss your chance to make this well-situated property yours. Whether you're starting your homeownership journey or looking for a smart investment, 202 Dayrell Drive has the location, space, and potential you've been searching for!
Contact an agent
Home facts
- Year built:1990
- Listing ID #:100537065
- Added:12 day(s) ago
- Updated:November 02, 2025 at 07:48 AM
Rooms and interior
- Bedrooms:3
- Total bathrooms:2
- Full bathrooms:2
- Living area:1,086 sq. ft.
Heating and cooling
- Cooling:Central Air
- Heating:Electric, Forced Air, Heat Pump, Heating
Structure and exterior
- Roof:Shingle
- Year built:1990
- Building area:1,086 sq. ft.
- Lot area:0.41 Acres
Schools
- High school:Swansboro
- Middle school:Swansboro
- Elementary school:Sand Ridge
Utilities
- Water:Water Connected
- Sewer:Sewer Connected
Finances and disclosures
- Price:$220,000
- Price per sq. ft.:$202.58
New listings near 202 Dayrell Drive
- New
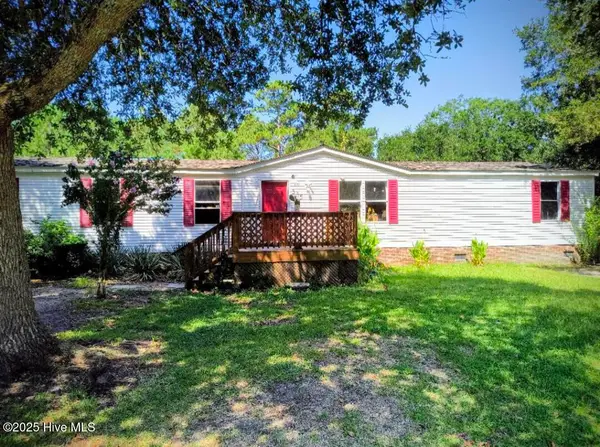 Listed by BHGRE$129,000Active4 beds 2 baths1,824 sq. ft.
Listed by BHGRE$129,000Active4 beds 2 baths1,824 sq. ft.335 Queens Haven Road, Hubert, NC 28539
MLS# 100539063Listed by: BETTER HOMES AND GARDENS REAL ESTATE TREASURE - New
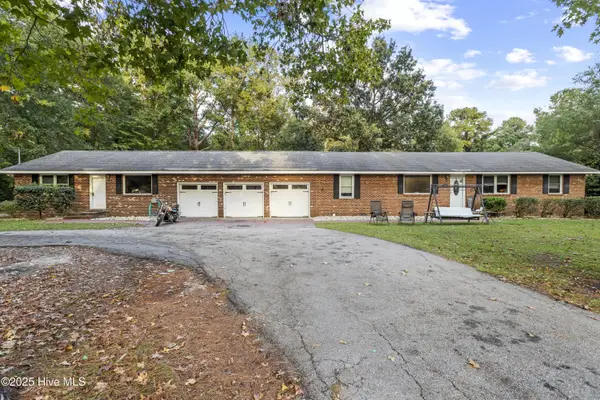 $350,000Active3 beds 3 baths2,236 sq. ft.
$350,000Active3 beds 3 baths2,236 sq. ft.126 Parkertown Road, Hubert, NC 28539
MLS# 100538970Listed by: REALTY ONE GROUP AFFINITY - New
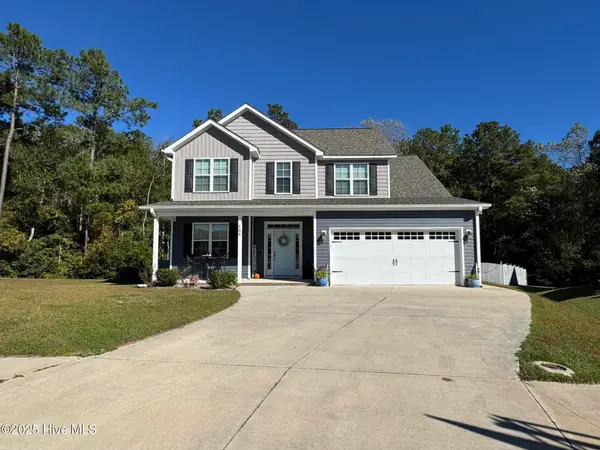 $394,600Active3 beds 3 baths1,897 sq. ft.
$394,600Active3 beds 3 baths1,897 sq. ft.508 Diamond Ridge Court, Hubert, NC 28539
MLS# 100538907Listed by: THURLOW AND BUTE REAL ESTATE - New
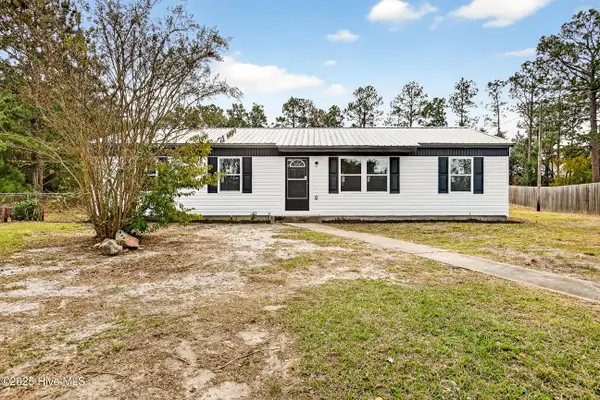 $214,900Active3 beds 2 baths1,300 sq. ft.
$214,900Active3 beds 2 baths1,300 sq. ft.149 Ash Court, Hubert, NC 28539
MLS# 100538579Listed by: REVOLUTION PARTNERS LLC - New
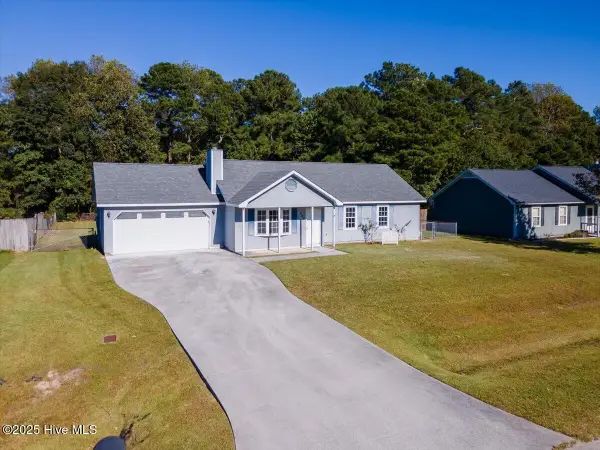 $250,000Active3 beds 2 baths1,126 sq. ft.
$250,000Active3 beds 2 baths1,126 sq. ft.243 Zachary Lane, Hubert, NC 28539
MLS# 100538158Listed by: GREAT MOVES REALTY - New
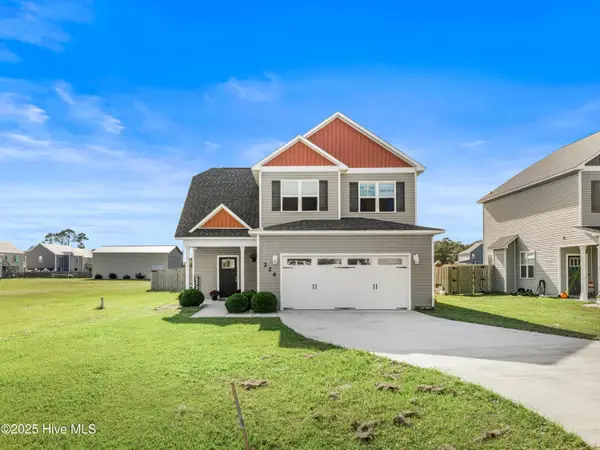 $332,980Active3 beds 3 baths1,862 sq. ft.
$332,980Active3 beds 3 baths1,862 sq. ft.226 Shell Rock Landing Road, Hubert, NC 28539
MLS# 100538122Listed by: RE/MAX ELITE REALTY GROUP - New
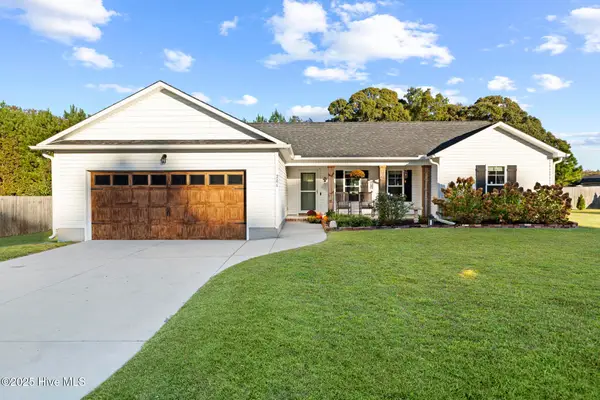 $290,000Active3 beds 2 baths1,348 sq. ft.
$290,000Active3 beds 2 baths1,348 sq. ft.206 N Windy Ridge Road, Hubert, NC 28539
MLS# 100538104Listed by: COLDWELL BANKER SEA COAST ADVANTAGE-HAMPSTEAD - New
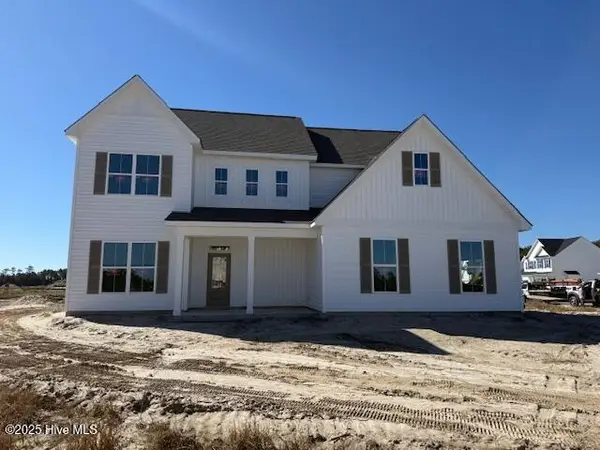 $499,900Active4 beds 3 baths2,667 sq. ft.
$499,900Active4 beds 3 baths2,667 sq. ft.901 Wild Azalea Way, Hubert, NC 28539
MLS# 100538068Listed by: BERKSHIRE HATHAWAY HOMESERVICES CAROLINA PREMIER PROPERTIES 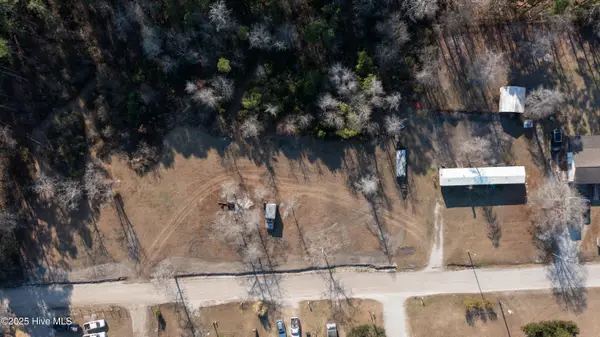 $64,000Pending1 Acres
$64,000Pending1 Acres131 Wildcat Pond Road, Hubert, NC 28539
MLS# 100494649Listed by: MACDONALD REALTY GROUP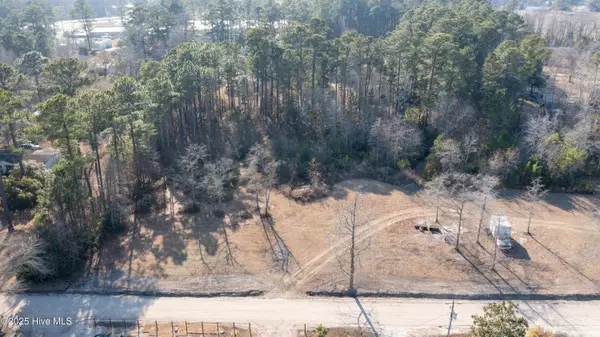 $62,500Active0.93 Acres
$62,500Active0.93 Acres123 Wildcat Pond Road, Hubert, NC 28539
MLS# 100494657Listed by: MACDONALD REALTY GROUP
