206 N Windy Ridge Road, Hubert, NC 28539
Local realty services provided by:Better Homes and Gardens Real Estate Lifestyle Property Partners
Listed by:diane m castro-perez
Office:coldwell banker sea coast advantage-hampstead
MLS#:100538104
Source:NC_CCAR
Price summary
- Price:$290,000
- Price per sq. ft.:$215.13
About this home
Fall in Love with This Coastal Farmhouse!
Welcome home to this warm and inviting 3-bedroom, 2-bath beauty sitting on over half an acre of peaceful country charm. Step inside and feel right at home with the open floor plan, vaulted ceilings, and cozy living space — perfect for gathering with family or hosting fall get-togethers.
The kitchen is the heart of this home, featuring rich cabinetry, a farmhouse sink, and a spacious island that's just waiting for pumpkin pies and hot cider. The primary suite offers a comfortable retreat with a walk-in closet, while the two additional bedrooms give you plenty of space for guests or hobbies.
Step out back and soak up the crisp Carolina air — there's room to garden, add a firepit, or simply enjoy the golden sunsets from your own backyard.
Located just minutes from Camp Lejeune, area beaches, and all things Eastern NC, this move-in ready home blends country comfort with a touch of coastal living.
Contact an agent
Home facts
- Year built:2015
- Listing ID #:100538104
- Added:1 day(s) ago
- Updated:October 26, 2025 at 10:15 AM
Rooms and interior
- Bedrooms:3
- Total bathrooms:2
- Full bathrooms:2
- Living area:1,348 sq. ft.
Heating and cooling
- Cooling:Central Air
- Heating:Electric, Heat Pump, Heating
Structure and exterior
- Roof:Architectural Shingle
- Year built:2015
- Building area:1,348 sq. ft.
- Lot area:0.58 Acres
Schools
- High school:Swansboro
- Middle school:Swansboro
- Elementary school:Silverdale
Utilities
- Water:Water Connected
Finances and disclosures
- Price:$290,000
- Price per sq. ft.:$215.13
New listings near 206 N Windy Ridge Road
- New
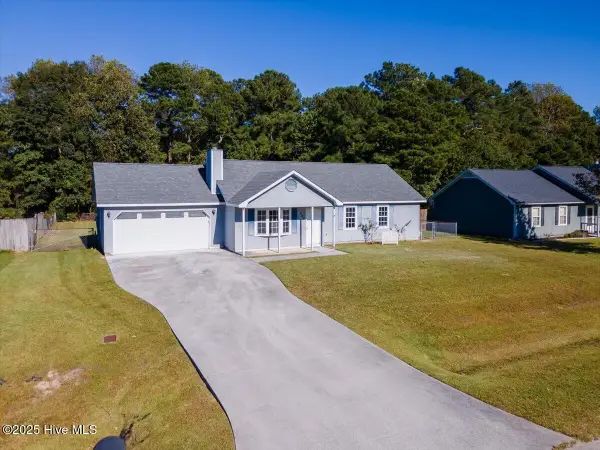 $250,000Active3 beds 2 baths1,126 sq. ft.
$250,000Active3 beds 2 baths1,126 sq. ft.243 Zachary Lane, Hubert, NC 28539
MLS# 100538158Listed by: GREAT MOVES REALTY - New
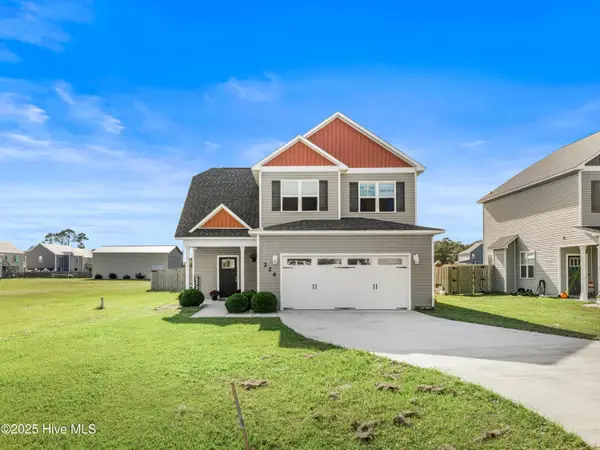 $332,980Active3 beds 3 baths1,862 sq. ft.
$332,980Active3 beds 3 baths1,862 sq. ft.226 Shell Rock Landing Road, Hubert, NC 28539
MLS# 100538122Listed by: RE/MAX ELITE REALTY GROUP - New
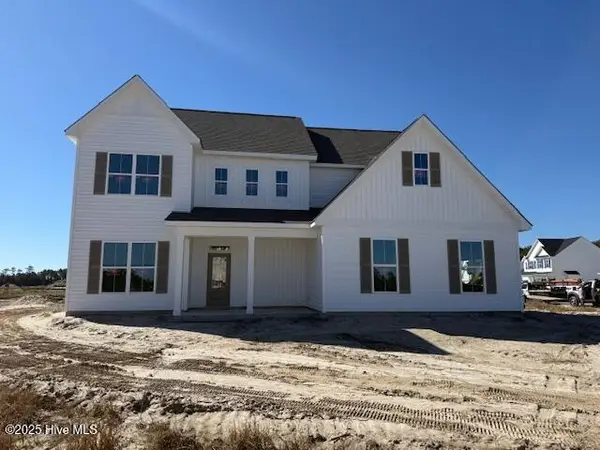 $499,900Active4 beds 3 baths2,667 sq. ft.
$499,900Active4 beds 3 baths2,667 sq. ft.901 Wild Azalea Way, Hubert, NC 28539
MLS# 100538068Listed by: BERKSHIRE HATHAWAY HOMESERVICES CAROLINA PREMIER PROPERTIES 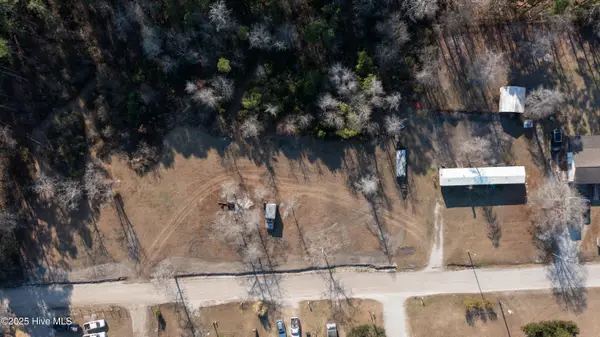 $64,000Pending1 Acres
$64,000Pending1 Acres131 Wildcat Pond Road, Hubert, NC 28539
MLS# 100494649Listed by: MACDONALD REALTY GROUP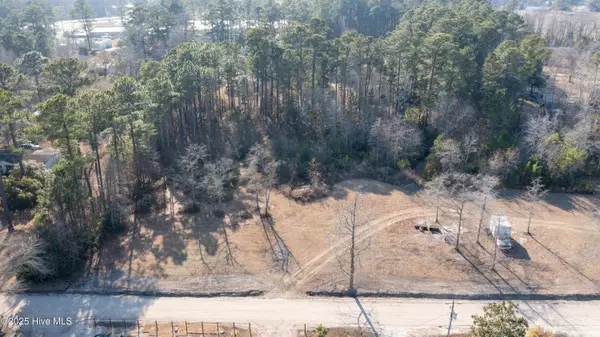 $62,500Active0.93 Acres
$62,500Active0.93 Acres123 Wildcat Pond Road, Hubert, NC 28539
MLS# 100494657Listed by: MACDONALD REALTY GROUP- New
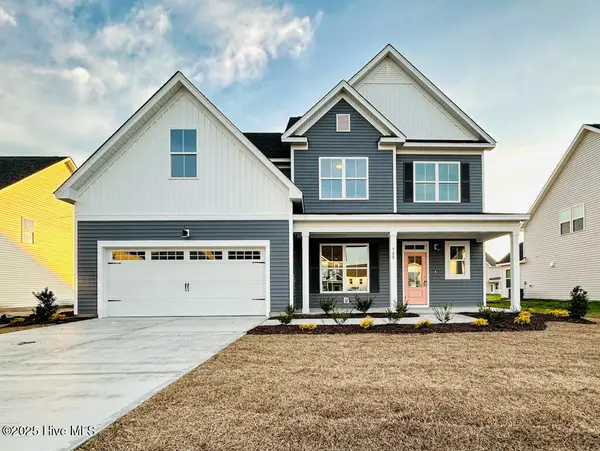 $569,000Active4 beds 3 baths3,200 sq. ft.
$569,000Active4 beds 3 baths3,200 sq. ft.810 Tupelo Tree Drive, Hubert, NC 28539
MLS# 100537825Listed by: BERKSHIRE HATHAWAY HOMESERVICES CAROLINA PREMIER PROPERTIES - New
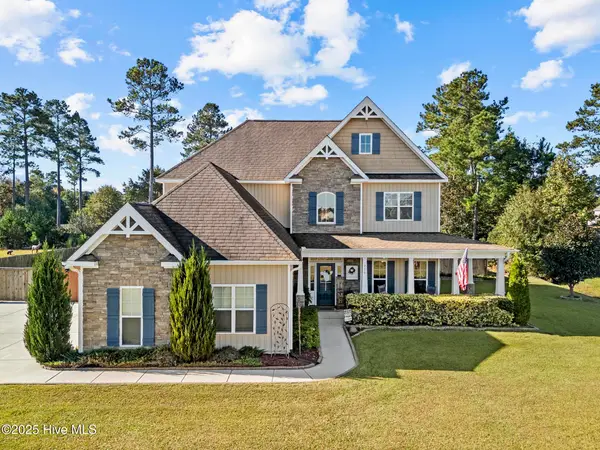 $525,000Active4 beds 3 baths3,077 sq. ft.
$525,000Active4 beds 3 baths3,077 sq. ft.715 Southernwood Place, Hubert, NC 28539
MLS# 100537737Listed by: COURTNEY CARTER HOMES, LLC - New
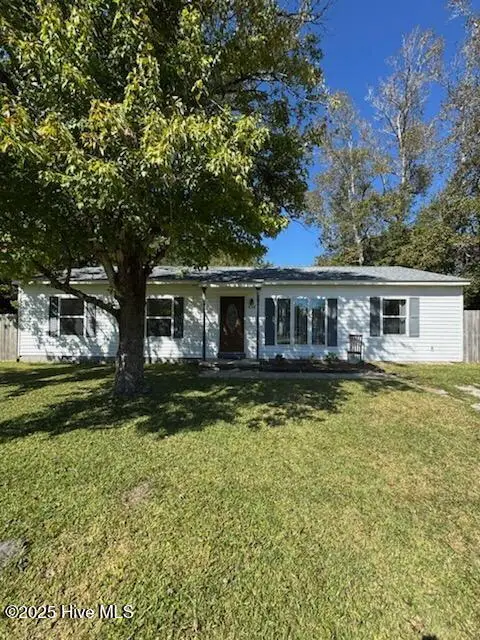 $215,000Active3 beds 2 baths1,352 sq. ft.
$215,000Active3 beds 2 baths1,352 sq. ft.656 Queens Creek Road, Hubert, NC 28539
MLS# 100537615Listed by: BROWN PROPERTIES OF NC, INC - New
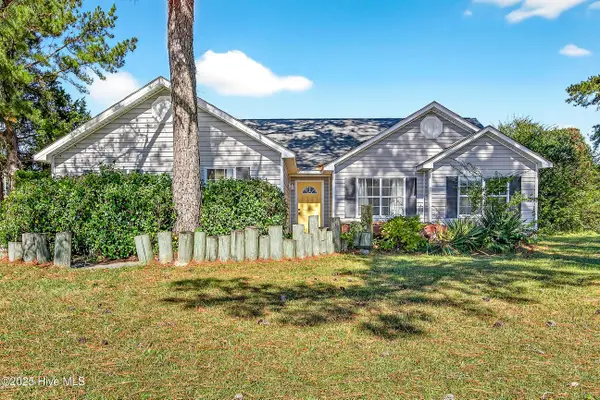 $214,500Active3 beds 2 baths1,346 sq. ft.
$214,500Active3 beds 2 baths1,346 sq. ft.500 Dion Drive, Hubert, NC 28539
MLS# 100537461Listed by: MACDONALD REALTY GROUP
