1435 Salter Path Road #G4 Grande Villas, Indian Beach, NC 28512
Local realty services provided by:Better Homes and Gardens Real Estate Lifestyle Property Partners
1435 Salter Path Road #G4 Grande Villas,Indian Beach, NC 28512
$1,599,900
- 3 Beds
- 4 Baths
- 2,198 sq. ft.
- Condominium
- Active
Listed by:mary cheatham king real estate team
Office:keller williams crystal coast
MLS#:100515887
Source:NC_CCAR
Price summary
- Price:$1,599,900
- Price per sq. ft.:$727.89
About this home
Experience coastal luxury in this oceanfront 3-bedroom, 3.5-bath condo at Grande Villas. Enjoy sweeping ocean views from the expansive wraparound terrace, accessible from both the open-concept great room and all bedrooms. The custom kitchen is a chef's dream, featuring rich wood cabinetry, granite countertops, a tile backsplash, and stainless steel appliances. The principal suite offers a walk-in closet and a spa-like en-suite bath with a tub and walk-in shower. Two additional guest bedrooms each include their private baths, providing comfort and privacy for all.
Ideally situated in the heart of Indian Beach, Grande Villas offers a resort-style experience with a variety of amenities. Start your day with a workout in the oceanview fitness center, unwind in the sauna, or enjoy some fun in the game room. Cool off in the oceanfront pool, cozy up around the stone fire pit on cooler nights, or let your pup play in the fenced ''Bark Park.'' A private beach access makes it easy to enjoy peaceful walks along the shore. This condo includes two assigned parking spaces and a climate-controlled storage area on the lower level for added convenience.
Whether you're looking for a serene coastal retreat or a vibrant place to entertain, this exceptional condo at Grande Villas offers the perfect blend of comfort, luxury, and beachfront living.
Contact an agent
Home facts
- Year built:2007
- Listing ID #:100515887
- Added:95 day(s) ago
- Updated:September 30, 2025 at 10:18 AM
Rooms and interior
- Bedrooms:3
- Total bathrooms:4
- Full bathrooms:3
- Half bathrooms:1
- Living area:2,198 sq. ft.
Heating and cooling
- Cooling:Central Air
- Heating:Electric, Heat Pump, Heating
Structure and exterior
- Roof:Metal
- Year built:2007
- Building area:2,198 sq. ft.
Schools
- High school:West Carteret
- Middle school:Morehead City
- Elementary school:Morehead City Primary
Utilities
- Water:Municipal Water Available
Finances and disclosures
- Price:$1,599,900
- Price per sq. ft.:$727.89
New listings near 1435 Salter Path Road #G4 Grande Villas
 $1,899,900Pending5 beds 3 baths2,148 sq. ft.
$1,899,900Pending5 beds 3 baths2,148 sq. ft.1819 Salter Path Road, Indian Beach, NC 28512
MLS# 100532359Listed by: KELLER WILLIAMS CRYSTAL COAST $2,200,000Active0.69 Acres
$2,200,000Active0.69 Acres1801 Salter Path Road, Indian Beach, NC 28512
MLS# 100530883Listed by: WEICHERT REALTORS AT WAVE'S EDGE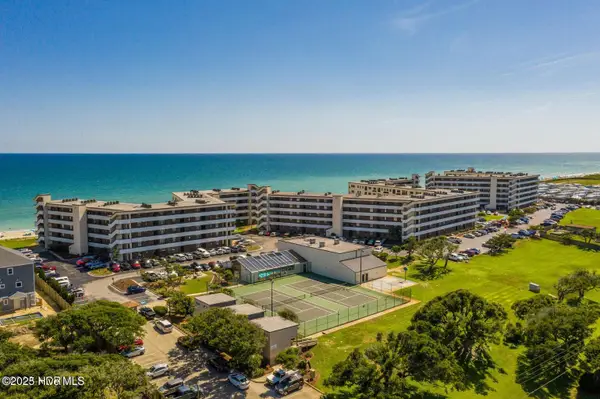 $659,900Active4 beds 3 baths1,335 sq. ft.
$659,900Active4 beds 3 baths1,335 sq. ft.1505 Salter Path Road #411, Indian Beach, NC 28512
MLS# 100529382Listed by: EXP REALTY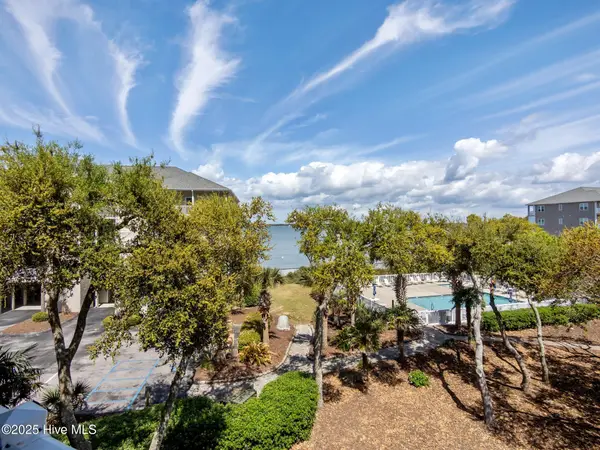 $530,000Active2 beds 2 baths1,100 sq. ft.
$530,000Active2 beds 2 baths1,100 sq. ft.1700 Salter Path Road #Building O, Unit 203, Indian Beach, NC 28512
MLS# 100528331Listed by: WEICHERT REALTORS AT WAVE'S EDGE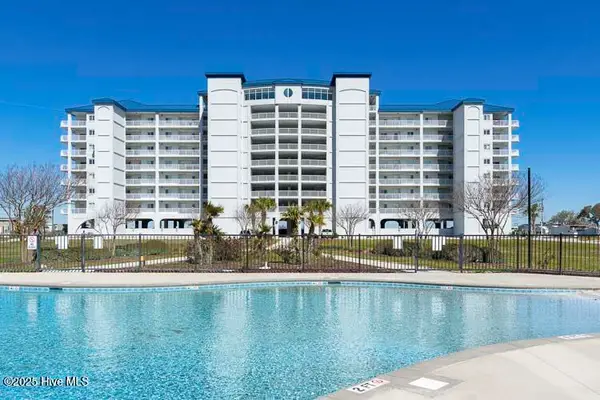 $585,000Pending3 beds 3 baths1,657 sq. ft.
$585,000Pending3 beds 3 baths1,657 sq. ft.1550 Salter Path Road #103, Indian Beach, NC 28512
MLS# 100526832Listed by: ADVANTAGE COASTAL PROPERTIES $520,000Pending2 beds 2 baths956 sq. ft.
$520,000Pending2 beds 2 baths956 sq. ft.1010 Salter Path Road #48, Indian Beach, NC 28512
MLS# 100525147Listed by: HTR SOUTHERN PROPERTIES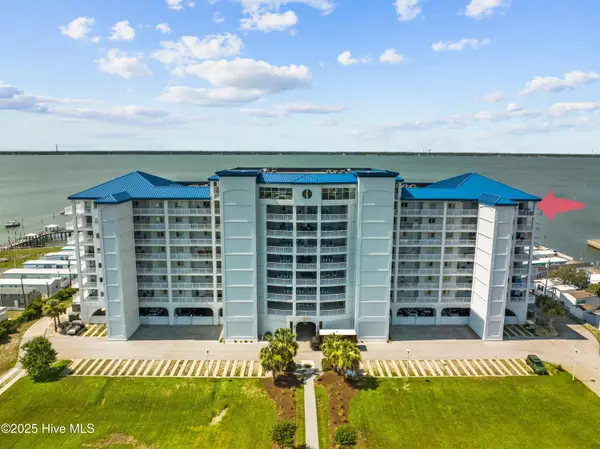 $664,900Pending3 beds 3 baths1,700 sq. ft.
$664,900Pending3 beds 3 baths1,700 sq. ft.1550 Salter Path Road #710, Indian Beach, NC 28512
MLS# 100522661Listed by: KELLER WILLIAMS CRYSTAL COAST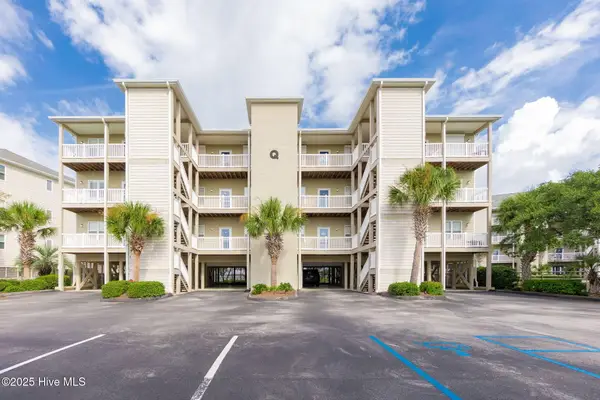 $539,000Active2 beds 2 baths1,144 sq. ft.
$539,000Active2 beds 2 baths1,144 sq. ft.1700 Salter Path Road #203-Q Sound, Indian Beach, NC 28512
MLS# 100521766Listed by: PINE KNOLL SHORES REALTY $725,000Active4 beds 3 baths1,405 sq. ft.
$725,000Active4 beds 3 baths1,405 sq. ft.1505 Salter Path Road #537, Indian Beach, NC 28512
MLS# 100519757Listed by: BIG ROCK REAL ESTATE & PROPERTY MANAGEMENT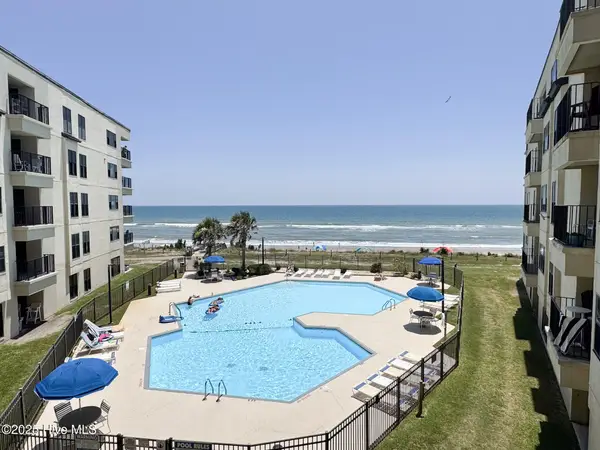 $665,000Active4 beds 3 baths1,321 sq. ft.
$665,000Active4 beds 3 baths1,321 sq. ft.1505 Salter Path Road #325, Indian Beach, NC 28512
MLS# 100518895Listed by: BLUEWATER REAL ESTATE AB
