107 Harvest Bluff Lane, Jacksonville, NC 28546
Local realty services provided by:Better Homes and Gardens Real Estate Elliott Coastal Living
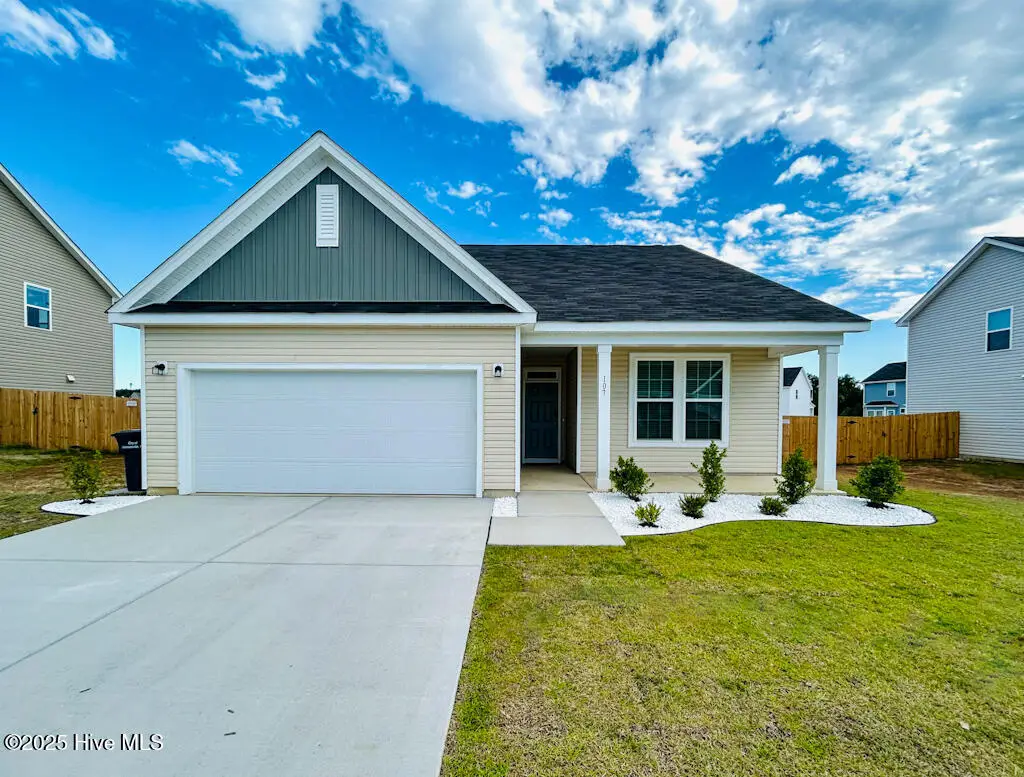
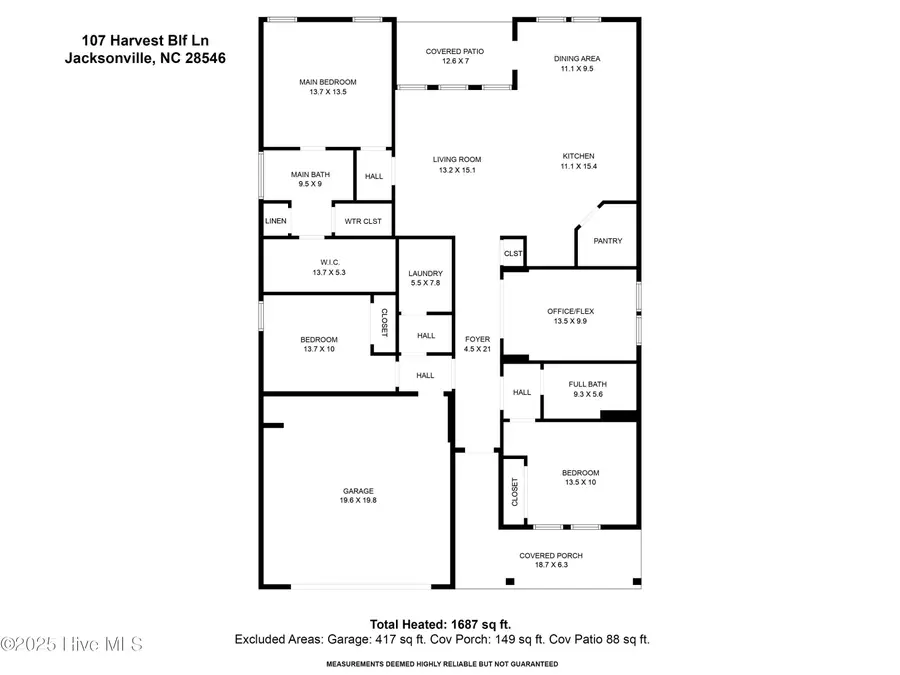
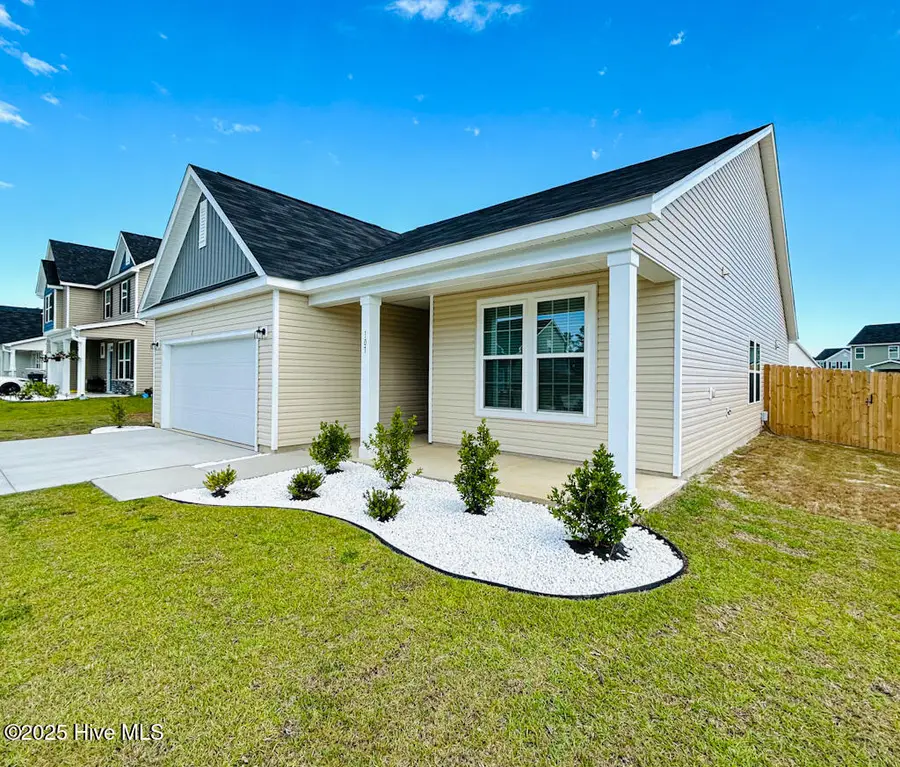
107 Harvest Bluff Lane,Jacksonville, NC 28546
$325,000
- 3 Beds
- 2 Baths
- 1,654 sq. ft.
- Single family
- Active
Listed by:marvelous realty llc.
Office:coldwell banker sea coast advantage
MLS#:100509706
Source:NC_CCAR
Price summary
- Price:$325,000
- Price per sq. ft.:$196.49
About this home
Built in 2024 by Dream Finders Homes, this stunning residence is ideally situated in the sought-after Harvest Meadows community. Designed with an open-concept layout, the main living area offers a bright, spacious, and inviting environmentperfect for both entertaining and everyday living. A versatile dining room adds to the home's flexibility, easily adapting to your lifestyle needs. The kitchen is a true showstopper, featuring expansive Quartz countertops, an elegant tiled backsplash, and ample space for cooking and entertaining. The primary suite is a serene retreat, highlighted by a tray ceiling and a spa-like bathroom. You'll love the large custom-designed walk-in closetboth functional and luxurious. Step outside to a fenced backyard, ideal for pets or simply to enjoy the beautiful Carolina weather. The covered rear patio provides a peaceful spot to enjoy quiet mornings while taking in the surrounding nature.
Contact an agent
Home facts
- Year built:2024
- Listing Id #:100509706
- Added:83 day(s) ago
- Updated:August 16, 2025 at 10:16 AM
Rooms and interior
- Bedrooms:3
- Total bathrooms:2
- Full bathrooms:2
- Living area:1,654 sq. ft.
Heating and cooling
- Cooling:Central Air
- Heating:Electric, Heat Pump, Heating
Structure and exterior
- Roof:Shingle
- Year built:2024
- Building area:1,654 sq. ft.
- Lot area:0.21 Acres
Schools
- High school:White Oak
- Middle school:Jacksonville Commons
- Elementary school:Jacksonville Commons
Utilities
- Water:Municipal Water Available, Water Connected
- Sewer:Sewer Connected
Finances and disclosures
- Price:$325,000
- Price per sq. ft.:$196.49
New listings near 107 Harvest Bluff Lane
- New
 $370,000Active4 beds 3 baths2,659 sq. ft.
$370,000Active4 beds 3 baths2,659 sq. ft.1000 Ferry Spring Lane, Jacksonville, NC 28546
MLS# 100525364Listed by: ANCHOR & CO. OF EASTERN NORTH CAROLINA - New
 $370,000Active4 beds 3 baths2,341 sq. ft.
$370,000Active4 beds 3 baths2,341 sq. ft.526 New Hanover Trail, Jacksonville, NC 28546
MLS# 100525353Listed by: COLDWELL BANKER SEA COAST ADVANTAGE - New
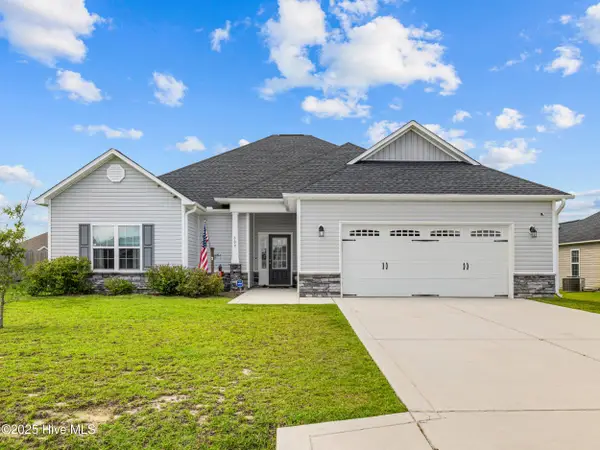 $319,900Active3 beds 2 baths1,961 sq. ft.
$319,900Active3 beds 2 baths1,961 sq. ft.609 Carat Court, Jacksonville, NC 28546
MLS# 100525351Listed by: EXP REALTY - New
 $365,000Active4 beds 3 baths2,160 sq. ft.
$365,000Active4 beds 3 baths2,160 sq. ft.603 Weeping Willow Lane, Jacksonville, NC 28540
MLS# 100525293Listed by: COLDWELL BANKER SEA COAST ADVANTAGE-HAMPSTEAD - New
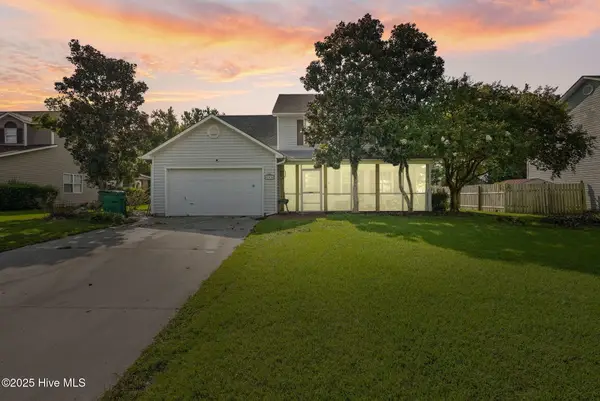 $295,000Active4 beds 3 baths1,924 sq. ft.
$295,000Active4 beds 3 baths1,924 sq. ft.108 Chestnut Court, Jacksonville, NC 28546
MLS# 100525302Listed by: LPT REALTY - New
 $510,000Active4 beds 5 baths3,804 sq. ft.
$510,000Active4 beds 5 baths3,804 sq. ft.2215 Perry Drive, Jacksonville, NC 28546
MLS# 100525231Listed by: HOMECOIN.COM - New
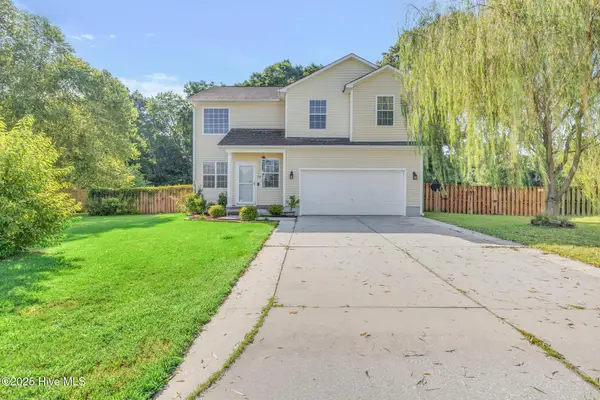 $315,000Active4 beds 3 baths1,989 sq. ft.
$315,000Active4 beds 3 baths1,989 sq. ft.110 Thorn Tree Court, Jacksonville, NC 28540
MLS# 100525204Listed by: COLDWELL BANKER SEA COAST ADVANTAGE-HAMPSTEAD - New
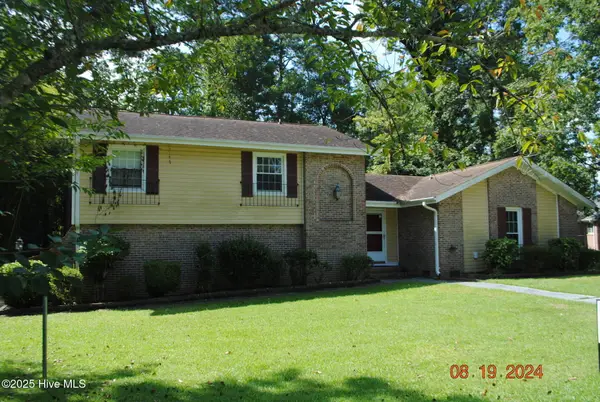 $285,500Active4 beds 3 baths2,254 sq. ft.
$285,500Active4 beds 3 baths2,254 sq. ft.102 Epworth Drive, Jacksonville, NC 28546
MLS# 100525208Listed by: JACKSONVILLE REALTY GROUP PM  $396,000Pending4 beds 3 baths2,381 sq. ft.
$396,000Pending4 beds 3 baths2,381 sq. ft.105 Twisted Vine Boulevard, Jacksonville, NC 28546
MLS# 100525152Listed by: TERRI ALPHIN SMITH & CO- New
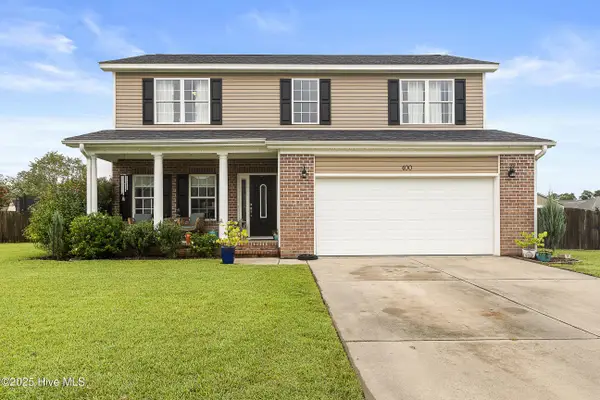 $315,000Active4 beds 3 baths1,786 sq. ft.
$315,000Active4 beds 3 baths1,786 sq. ft.400 Brunswick Drive, Jacksonville, NC 28546
MLS# 100525138Listed by: ANCHOR & CO. OF EASTERN NORTH CAROLINA
