132 Turquoise Drive, Jacksonville, NC 28546
Local realty services provided by:Better Homes and Gardens Real Estate Elliott Coastal Living
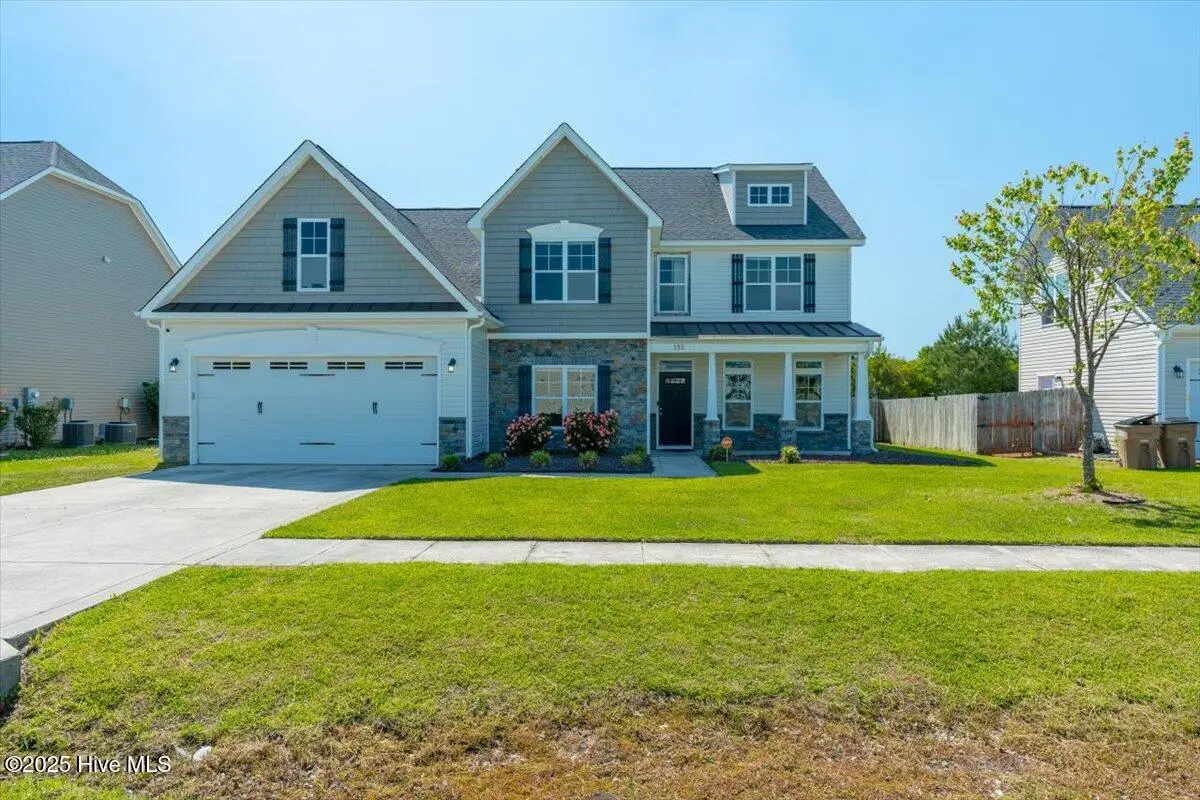
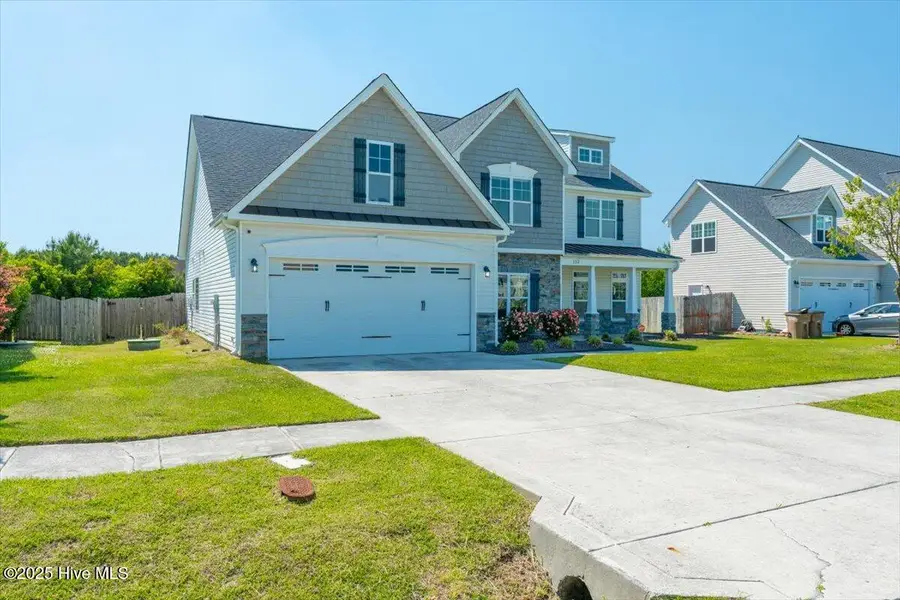
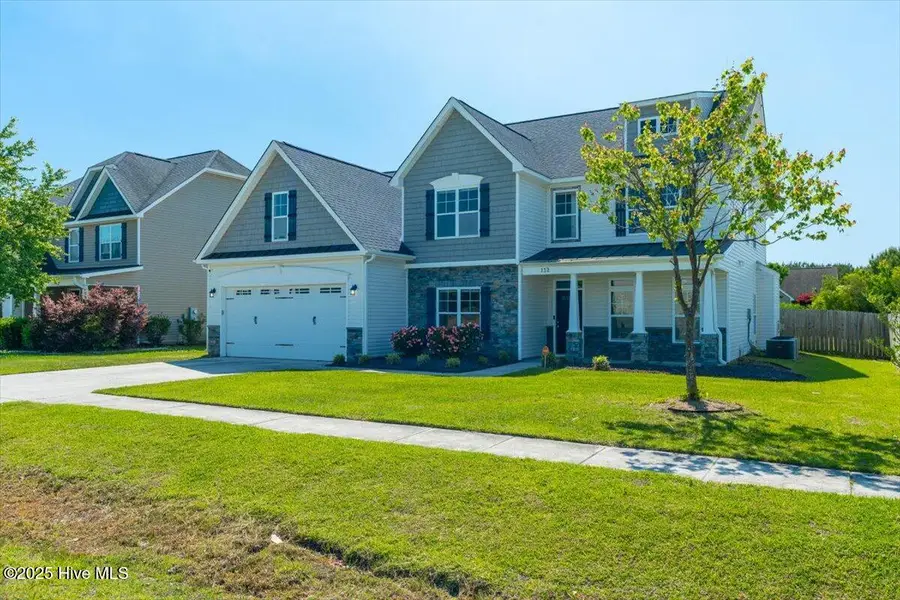
132 Turquoise Drive,Jacksonville, NC 28546
$345,000
- 4 Beds
- 3 Baths
- 3,093 sq. ft.
- Single family
- Active
Upcoming open houses
- Sat, Aug 1611:00 am - 02:00 pm
Listed by:sharice williams
Office:terri alphin smith & co
MLS#:100520039
Source:NC_CCAR
Price summary
- Price:$345,000
- Price per sq. ft.:$111.54
About this home
Sellers offering $10,000 use as you choose credit. Welcome home to over 3,000 square feet of thoughtfully designed living space in one of the area's most welcoming neighborhoods. From the moment you step inside, you'll appreciate the spacious layout and natural flow that make this home both functional and inviting. The main floor features a large owner's suite with an impressive walk-in closet and plenty of room to unwind. You'll also find a formal dining room perfect for gatherings and special occasions, along with a dedicated office space ideal for working from home or managing daily tasks. Upstairs, a versatile loft provides additional room to relax, create, or entertain—whatever suits your lifestyle best. Storage won't be an issue with plenty of easy-to-access options throughout the home. Step outside to enjoy a generously sized, fully fenced backyard offering privacy and space to enjoy the outdoors. A two-car garage adds convenience, while the overall design offers room to grow and truly make it your own. Located just minutes from local military bases, shopping, restaurants, and everyday essentials, this home checks all the boxes for comfort, space, and convenience. It's the perfect spot to settle in and enjoy everything Onslow county has to offer. Sellers are offering $10,000 use as you choose credit with acceptable offer. Seller also providing a one year home warranty with 2-10.
Contact an agent
Home facts
- Year built:2010
- Listing Id #:100520039
- Added:87 day(s) ago
- Updated:August 16, 2025 at 10:16 AM
Rooms and interior
- Bedrooms:4
- Total bathrooms:3
- Full bathrooms:2
- Half bathrooms:1
- Living area:3,093 sq. ft.
Heating and cooling
- Cooling:Central Air
- Heating:Electric, Heat Pump, Heating
Structure and exterior
- Roof:Shingle
- Year built:2010
- Building area:3,093 sq. ft.
- Lot area:0.36 Acres
Schools
- High school:White Oak
- Middle school:Hunters Creek
- Elementary school:Morton
Finances and disclosures
- Price:$345,000
- Price per sq. ft.:$111.54
- Tax amount:$2,012 (2023)
New listings near 132 Turquoise Drive
- New
 $370,000Active4 beds 3 baths2,659 sq. ft.
$370,000Active4 beds 3 baths2,659 sq. ft.1000 Ferry Spring Lane, Jacksonville, NC 28546
MLS# 100525364Listed by: ANCHOR & CO. OF EASTERN NORTH CAROLINA - New
 $370,000Active4 beds 3 baths2,341 sq. ft.
$370,000Active4 beds 3 baths2,341 sq. ft.526 New Hanover Trail, Jacksonville, NC 28546
MLS# 100525353Listed by: COLDWELL BANKER SEA COAST ADVANTAGE - New
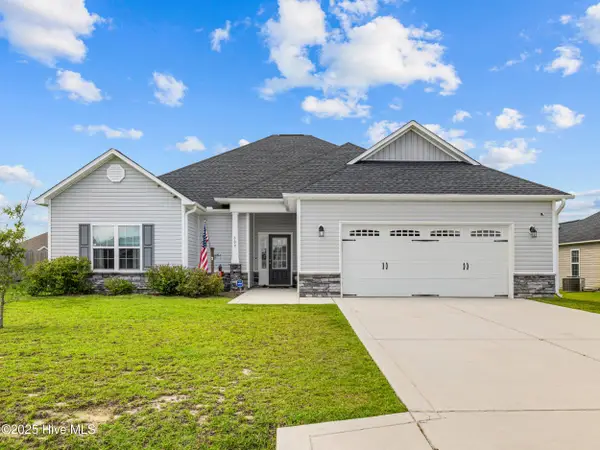 $319,900Active3 beds 2 baths1,961 sq. ft.
$319,900Active3 beds 2 baths1,961 sq. ft.609 Carat Court, Jacksonville, NC 28546
MLS# 100525351Listed by: EXP REALTY - New
 $365,000Active4 beds 3 baths2,160 sq. ft.
$365,000Active4 beds 3 baths2,160 sq. ft.603 Weeping Willow Lane, Jacksonville, NC 28540
MLS# 100525293Listed by: COLDWELL BANKER SEA COAST ADVANTAGE-HAMPSTEAD - New
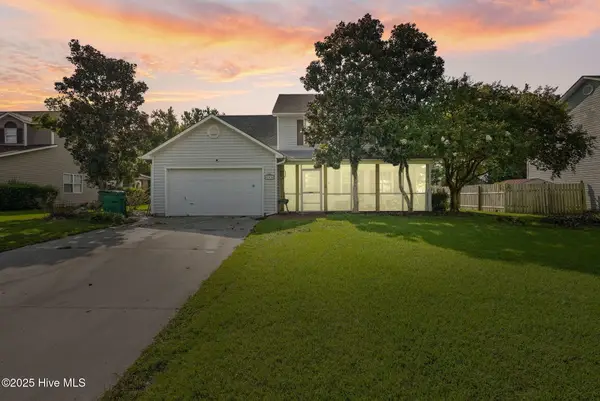 $295,000Active4 beds 3 baths1,924 sq. ft.
$295,000Active4 beds 3 baths1,924 sq. ft.108 Chestnut Court, Jacksonville, NC 28546
MLS# 100525302Listed by: LPT REALTY - New
 $510,000Active4 beds 5 baths3,804 sq. ft.
$510,000Active4 beds 5 baths3,804 sq. ft.2215 Perry Drive, Jacksonville, NC 28546
MLS# 100525231Listed by: HOMECOIN.COM - New
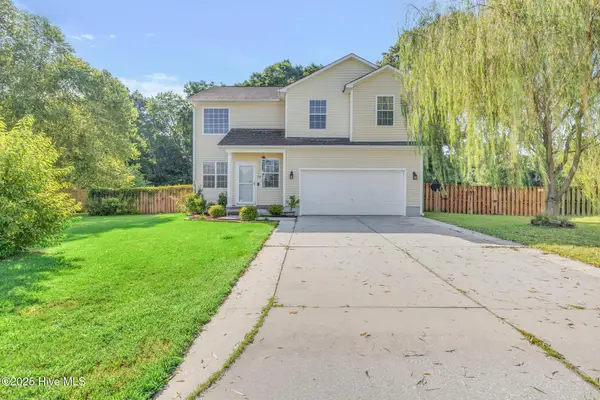 $315,000Active4 beds 3 baths1,989 sq. ft.
$315,000Active4 beds 3 baths1,989 sq. ft.110 Thorn Tree Court, Jacksonville, NC 28540
MLS# 100525204Listed by: COLDWELL BANKER SEA COAST ADVANTAGE-HAMPSTEAD - New
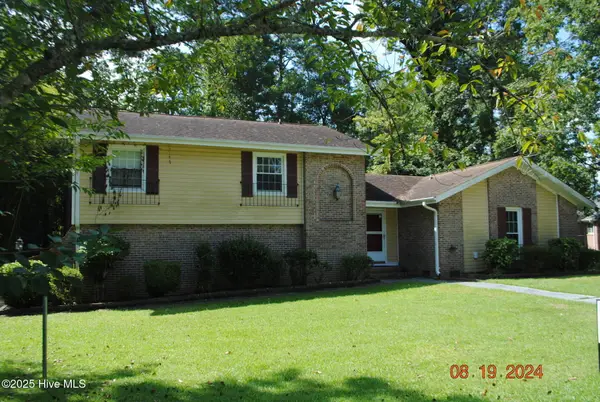 $285,500Active4 beds 3 baths2,254 sq. ft.
$285,500Active4 beds 3 baths2,254 sq. ft.102 Epworth Drive, Jacksonville, NC 28546
MLS# 100525208Listed by: JACKSONVILLE REALTY GROUP PM  $396,000Pending4 beds 3 baths2,381 sq. ft.
$396,000Pending4 beds 3 baths2,381 sq. ft.105 Twisted Vine Boulevard, Jacksonville, NC 28546
MLS# 100525152Listed by: TERRI ALPHIN SMITH & CO- New
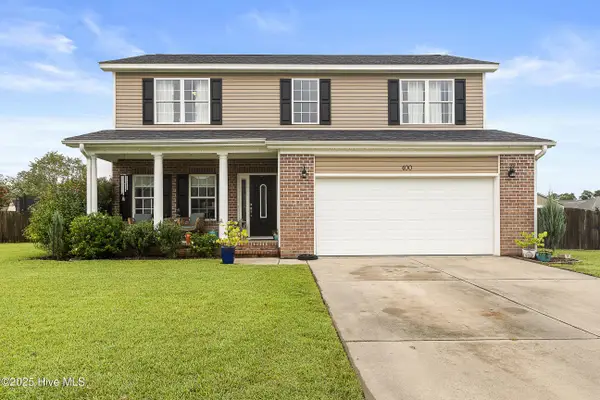 $315,000Active4 beds 3 baths1,786 sq. ft.
$315,000Active4 beds 3 baths1,786 sq. ft.400 Brunswick Drive, Jacksonville, NC 28546
MLS# 100525138Listed by: ANCHOR & CO. OF EASTERN NORTH CAROLINA
