434 Cyrus Thompson Drive, Jacksonville, NC 28546
Local realty services provided by:Better Homes and Gardens Real Estate Elliott Coastal Living

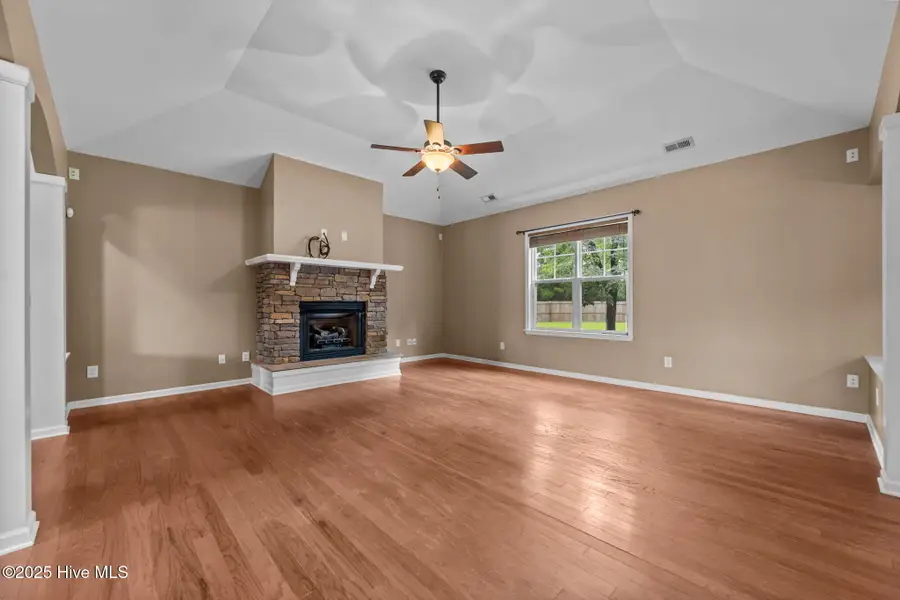
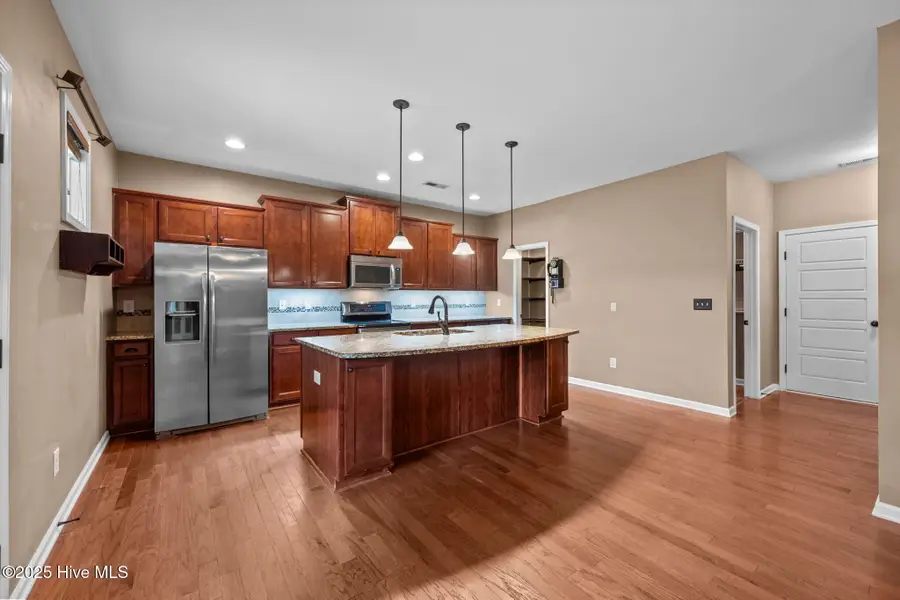
434 Cyrus Thompson Drive,Jacksonville, NC 28546
$443,000
- 4 Beds
- 3 Baths
- 3,224 sq. ft.
- Single family
- Pending
Listed by:jennifer barker king
Office:coldwell banker sea coast advantage
MLS#:100523943
Source:NC_CCAR
Price summary
- Price:$443,000
- Price per sq. ft.:$137.41
About this home
Charming 4-Bedroom Home with Exceptional Outdoor Living on a Cul-de-Sac Lot in the Desireable Towne Pointe Neighborhood!
Welcome to this beautifully maintained home nestled on a spacious .45-acre cul-de-sac lot with fantastic curb appeal and a welcoming front porch. Featuring 4 bedrooms, 3.5 bathrooms, and a versatile bonus room perfect as a media room, office, or even a 5th bedroom, this home offers comfort, flexibility, and style for any lifestyle.
Step inside to a warm foyer entrance that leads to a thoughtfully designed layout with hardwood floors throughout the main living areas and upgraded trim and finishes throughout. The living room boasts a stunning stone fireplace and soaring vaulted ceilings, with ceiling fans in every room for year-round comfort.
The home includes both a cozy breakfast nook and a formal dining room, perfect for family meals or entertaining guests. The chef's kitchen is a true highlight, complete with a center island, granite countertops, under-cabinet lighting, tile backsplash, and a pantry with custom wood shelving.
Step outside to a screened-in back porch ideal for relaxing, plus a secondary covered patio with a fire pit—perfect for evening gatherings. The fenced backyard also features horseshoe pits and a 12x10 shed mounted on a concrete slab for extra storage.
The spacious primary suite offers new carpet, a generous walk-in closet, and a spa-like en-suite bath. Additional features include a 2-car garage with a workbench and built-in shelves, and an extra parking pad.
Located just minutes from Camp Lejeune, shopping, dining, and schools, this home also enjoys no city taxes and access to a neighborhood swimming pool.
*****This Home has an Assumable VA Loan at 2 percent. Seller is also offering Home Warranty.*****
This home truly has it all—indoor comfort, outdoor living, and a location that's hard to beat. Come see it today!
Contact an agent
Home facts
- Year built:2012
- Listing Id #:100523943
- Added:8 day(s) ago
- Updated:August 10, 2025 at 03:45 PM
Rooms and interior
- Bedrooms:4
- Total bathrooms:3
- Full bathrooms:2
- Half bathrooms:1
- Living area:3,224 sq. ft.
Heating and cooling
- Cooling:Central Air
- Heating:Electric, Heat Pump, Heating
Structure and exterior
- Roof:Shingle
- Year built:2012
- Building area:3,224 sq. ft.
- Lot area:0.45 Acres
Schools
- High school:White Oak
- Middle school:Hunters Creek
- Elementary school:Silverdale
Utilities
- Water:Water Connected
- Sewer:Sewer Connected
Finances and disclosures
- Price:$443,000
- Price per sq. ft.:$137.41
New listings near 434 Cyrus Thompson Drive
- New
 $465,000Active4 beds 4 baths2,915 sq. ft.
$465,000Active4 beds 4 baths2,915 sq. ft.301 Daisy Court, Jacksonville, NC 28540
MLS# 100525386Listed by: COLDWELL BANKER SEA COAST ADVANTAGE - New
 $370,000Active4 beds 3 baths2,659 sq. ft.
$370,000Active4 beds 3 baths2,659 sq. ft.1000 Ferry Spring Lane, Jacksonville, NC 28546
MLS# 100525364Listed by: ANCHOR & CO. OF EASTERN NORTH CAROLINA - New
 $370,000Active4 beds 3 baths2,341 sq. ft.
$370,000Active4 beds 3 baths2,341 sq. ft.526 New Hanover Trail, Jacksonville, NC 28546
MLS# 100525353Listed by: COLDWELL BANKER SEA COAST ADVANTAGE - New
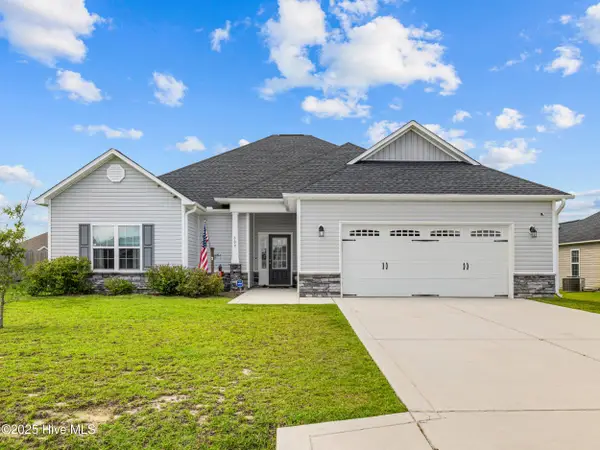 $319,900Active3 beds 2 baths1,961 sq. ft.
$319,900Active3 beds 2 baths1,961 sq. ft.609 Carat Court, Jacksonville, NC 28546
MLS# 100525351Listed by: EXP REALTY - New
 $295,000Active4 beds 3 baths1,892 sq. ft.
$295,000Active4 beds 3 baths1,892 sq. ft.108 Chestnut Court, Jacksonville, NC 28546
MLS# LP747958Listed by: LPT REALTY LLC - New
 $365,000Active4 beds 3 baths2,160 sq. ft.
$365,000Active4 beds 3 baths2,160 sq. ft.603 Weeping Willow Lane, Jacksonville, NC 28540
MLS# 100525293Listed by: COLDWELL BANKER SEA COAST ADVANTAGE-HAMPSTEAD - New
 $510,000Active4 beds 5 baths3,804 sq. ft.
$510,000Active4 beds 5 baths3,804 sq. ft.2215 Perry Drive, Jacksonville, NC 28546
MLS# 100525231Listed by: HOMECOIN.COM - New
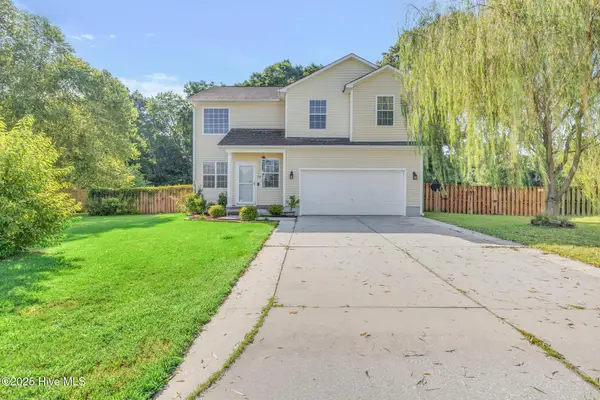 $315,000Active4 beds 3 baths1,989 sq. ft.
$315,000Active4 beds 3 baths1,989 sq. ft.110 Thorn Tree Court, Jacksonville, NC 28540
MLS# 100525204Listed by: COLDWELL BANKER SEA COAST ADVANTAGE-HAMPSTEAD - New
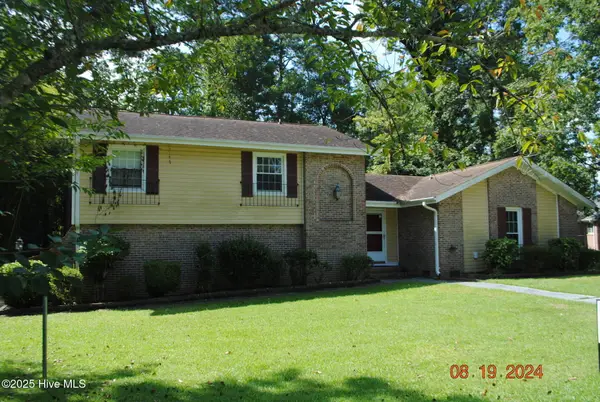 $285,500Active4 beds 3 baths2,254 sq. ft.
$285,500Active4 beds 3 baths2,254 sq. ft.102 Epworth Drive, Jacksonville, NC 28546
MLS# 100525208Listed by: JACKSONVILLE REALTY GROUP PM  $396,000Pending4 beds 3 baths2,381 sq. ft.
$396,000Pending4 beds 3 baths2,381 sq. ft.105 Twisted Vine Boulevard, Jacksonville, NC 28546
MLS# 100525152Listed by: TERRI ALPHIN SMITH & CO
