435 Kenwood Drive, Jacksonville, NC 28540
Local realty services provided by:Better Homes and Gardens Real Estate Elliott Coastal Living
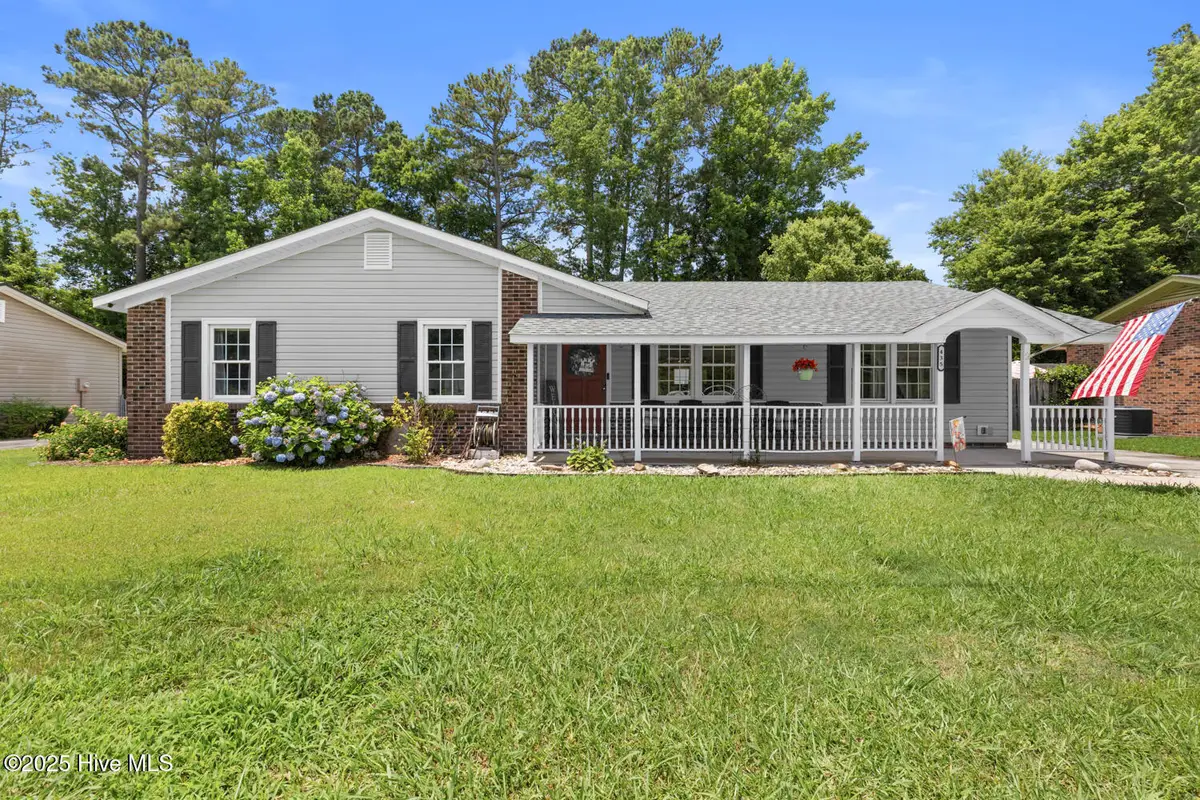

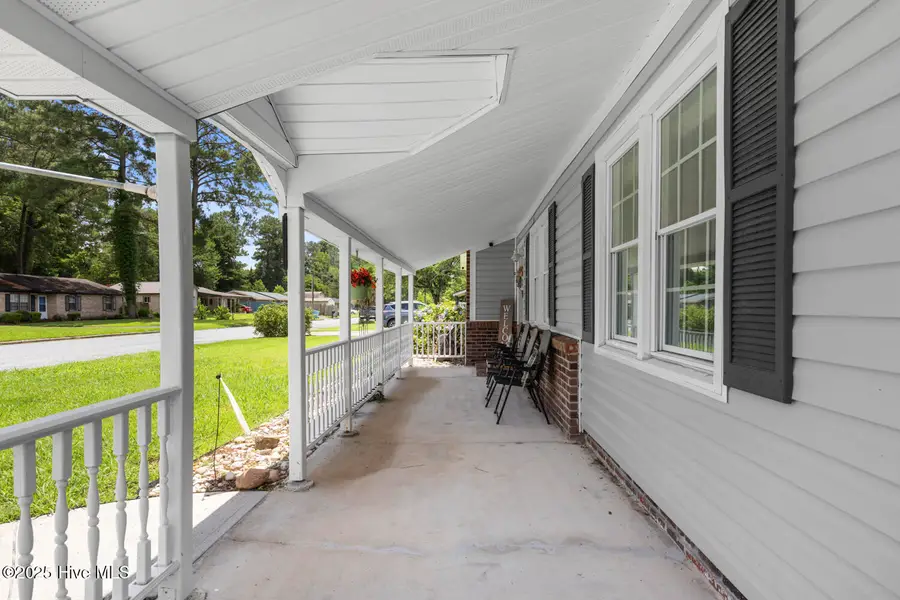
435 Kenwood Drive,Jacksonville, NC 28540
$199,000
- 3 Beds
- 1 Baths
- 1,398 sq. ft.
- Single family
- Pending
Listed by:lisa anderson headrick
Office:terri alphin smith & co
MLS#:100522491
Source:NC_CCAR
Price summary
- Price:$199,000
- Price per sq. ft.:$142.35
About this home
Welcome to 435 Kenwood Drive, a well-maintained and generously sized 3-bedroom, home located in the established and quiet Kenwood subdivision—with no HOA! This property offers a thoughtful layout featuring a bright kitchen, dedicated dining area, and a large primary bedroom offering 2 closets. Down the hall you find the other 2 Bedrooms and hall bath. Large laundry to keep home organized with added storage space.
A versatile flex room provides endless possibilities—whether you're looking for a home office, recreational space, or hobby room, this area can suit your needs.
Step outside to enjoy a rear patio overlooking a fenced oversized backyard—perfect for outdoor relaxation or gatherings. The property also includes extended driveway & detached garage, wired and ready for use as a workshop, additional storage, or parking.
Conveniently located with easy access to shopping, schools, and area amenities, this home offers space, function, and flexibility—all without city taxes!!!
Contact an agent
Home facts
- Year built:1982
- Listing Id #:100522491
- Added:15 day(s) ago
- Updated:August 16, 2025 at 03:44 PM
Rooms and interior
- Bedrooms:3
- Total bathrooms:1
- Full bathrooms:1
- Living area:1,398 sq. ft.
Heating and cooling
- Heating:Heat Pump, Heating
Structure and exterior
- Roof:Shingle
- Year built:1982
- Building area:1,398 sq. ft.
- Lot area:0.23 Acres
Schools
- High school:Southwest
- Middle school:Southwest
- Elementary school:Blue Creek
Utilities
- Water:Water Connected
Finances and disclosures
- Price:$199,000
- Price per sq. ft.:$142.35
New listings near 435 Kenwood Drive
- New
 $465,000Active4 beds 4 baths2,915 sq. ft.
$465,000Active4 beds 4 baths2,915 sq. ft.301 Daisy Court, Jacksonville, NC 28540
MLS# 100525386Listed by: COLDWELL BANKER SEA COAST ADVANTAGE - New
 $370,000Active4 beds 3 baths2,659 sq. ft.
$370,000Active4 beds 3 baths2,659 sq. ft.1000 Ferry Spring Lane, Jacksonville, NC 28546
MLS# 100525364Listed by: ANCHOR & CO. OF EASTERN NORTH CAROLINA - New
 $370,000Active4 beds 3 baths2,341 sq. ft.
$370,000Active4 beds 3 baths2,341 sq. ft.526 New Hanover Trail, Jacksonville, NC 28546
MLS# 100525353Listed by: COLDWELL BANKER SEA COAST ADVANTAGE - New
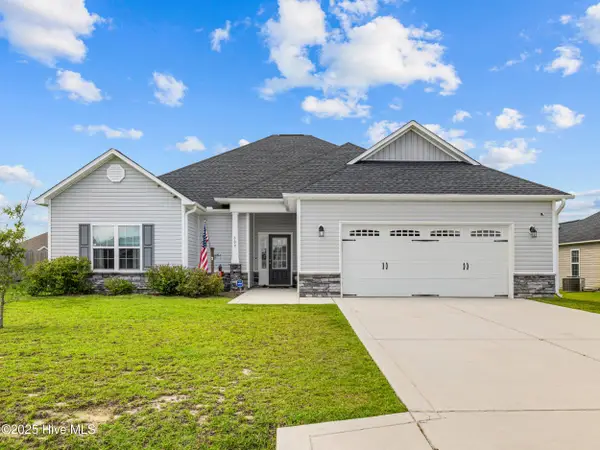 $319,900Active3 beds 2 baths1,961 sq. ft.
$319,900Active3 beds 2 baths1,961 sq. ft.609 Carat Court, Jacksonville, NC 28546
MLS# 100525351Listed by: EXP REALTY - New
 $295,000Active4 beds 3 baths1,892 sq. ft.
$295,000Active4 beds 3 baths1,892 sq. ft.108 Chestnut Court, Jacksonville, NC 28546
MLS# LP747958Listed by: LPT REALTY LLC - New
 $365,000Active4 beds 3 baths2,160 sq. ft.
$365,000Active4 beds 3 baths2,160 sq. ft.603 Weeping Willow Lane, Jacksonville, NC 28540
MLS# 100525293Listed by: COLDWELL BANKER SEA COAST ADVANTAGE-HAMPSTEAD - New
 $510,000Active4 beds 5 baths3,804 sq. ft.
$510,000Active4 beds 5 baths3,804 sq. ft.2215 Perry Drive, Jacksonville, NC 28546
MLS# 100525231Listed by: HOMECOIN.COM - New
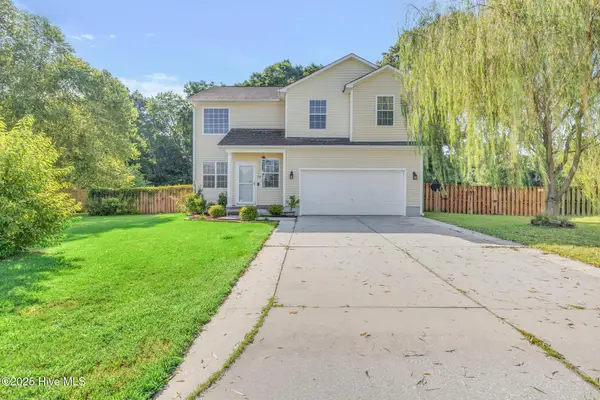 $315,000Active4 beds 3 baths1,989 sq. ft.
$315,000Active4 beds 3 baths1,989 sq. ft.110 Thorn Tree Court, Jacksonville, NC 28540
MLS# 100525204Listed by: COLDWELL BANKER SEA COAST ADVANTAGE-HAMPSTEAD - New
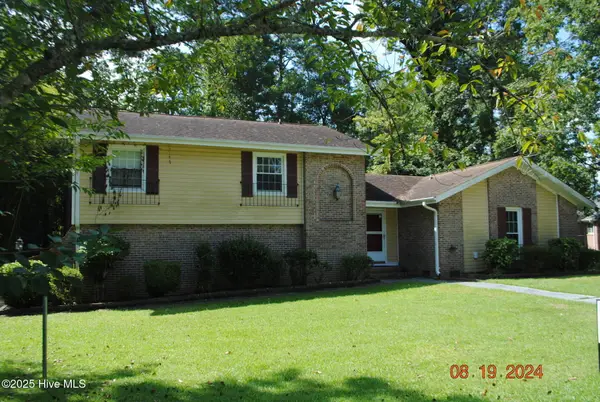 $285,500Active4 beds 3 baths2,254 sq. ft.
$285,500Active4 beds 3 baths2,254 sq. ft.102 Epworth Drive, Jacksonville, NC 28546
MLS# 100525208Listed by: JACKSONVILLE REALTY GROUP PM  $396,000Pending4 beds 3 baths2,381 sq. ft.
$396,000Pending4 beds 3 baths2,381 sq. ft.105 Twisted Vine Boulevard, Jacksonville, NC 28546
MLS# 100525152Listed by: TERRI ALPHIN SMITH & CO
