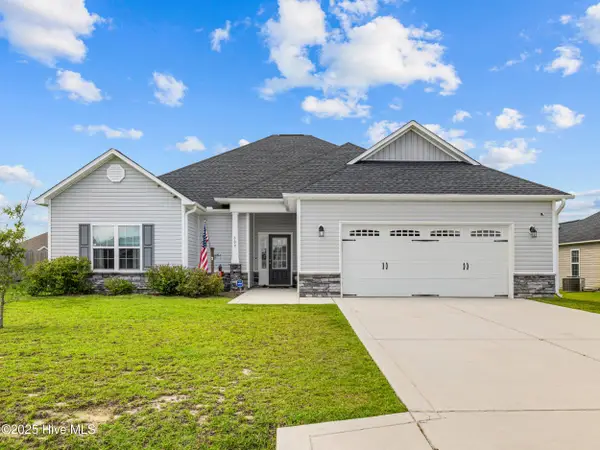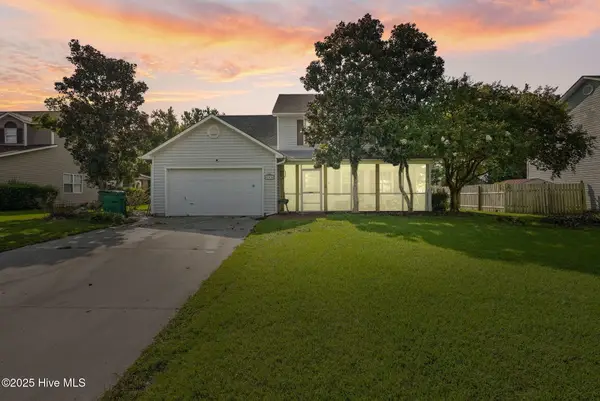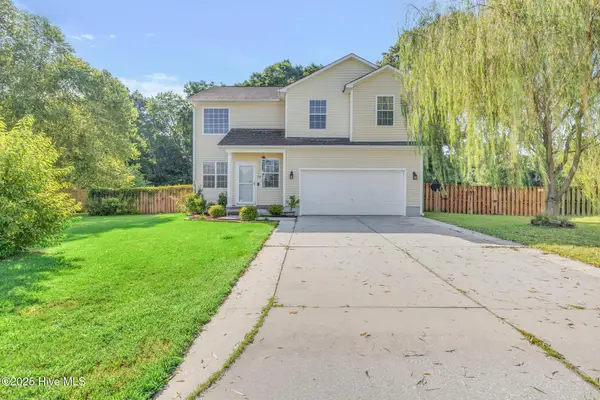451 Worsley Way, Jacksonville, NC 28546
Local realty services provided by:Better Homes and Gardens Real Estate Elliott Coastal Living



451 Worsley Way,Jacksonville, NC 28546
$370,000
- 4 Beds
- 3 Baths
- 2,460 sq. ft.
- Single family
- Pending
Listed by:robert lane
Office:exp realty
MLS#:100524108
Source:NC_CCAR
Price summary
- Price:$370,000
- Price per sq. ft.:$150.41
About this home
$7,500 SELLER CREDIT!
Whether you want to buy down your interest rate, cover closing costs, or offset moving expenses, this generous incentive makes your move to 451 Worsley Way even more appealing.
Built in 2020, this 4-bedroom, 2.5-bath home offers 2,460 sq. ft. of thoughtfully designed living space on a .27-acre lot in one of Jacksonville's most desirable communities. Unlike many brand-new builds, this home already comes with valuable extras — a fully fenced backyard, window blinds throughout, and an enclosed back porch — saving you time, money, and hassle after move-in.
Step inside and you'll immediately appreciate the bright, welcoming foyer. To your left, a formal living room and formal dining, ready for dinner parties or holiday gatherings. The heart of the home is the open-concept kitchen and living space. The kitchen features granite countertops, stainless steel appliances, a center island, and a sunny breakfast nook that flows into the spacious family room — perfect for hosting or simply relaxing at home.
Upstairs, the primary suite offers a peaceful retreat with a spa-inspired bath, complete with a soaking tub, walk-in shower, dual vanities, and a generous walk-in closet. Three additional bedrooms and a full bath, providing plenty of space for family, guests, or a home office.
Outdoor living here truly shines. The enclosed back porch allows for year-round enjoyment, while the extended concrete patio expands your space for grilling or entertaining. The fully fenced backyard is perfect for pets, play, or gardening, and it's already done — something you won't find in most new construction without an added expense.
Living in this community means enjoying fantastic amenities like a playground and pool, perfect for making the most of warm Carolina days. Plus, the location puts you just minutes from shopping, dining, schools, and Camp Lejeune. With its combination of modern design, thoughtful upgrades, and included extras you typically have to add yourself, 451 Worsley Way delivers unbeatable value over new construction and the $7,500 seller credit makes it even better.
Schedule your showing today and see firsthand why this home is move-in ready in every sense of the word.
Contact an agent
Home facts
- Year built:2020
- Listing Id #:100524108
- Added:8 day(s) ago
- Updated:August 17, 2025 at 01:19 PM
Rooms and interior
- Bedrooms:4
- Total bathrooms:3
- Full bathrooms:2
- Half bathrooms:1
- Living area:2,460 sq. ft.
Heating and cooling
- Cooling:Central Air
- Heating:Electric, Heat Pump, Heating
Structure and exterior
- Roof:Architectural Shingle
- Year built:2020
- Building area:2,460 sq. ft.
- Lot area:0.27 Acres
Schools
- High school:White Oak
- Middle school:Hunters Creek
- Elementary school:Silverdale
Utilities
- Water:Water Connected
- Sewer:Sewer Connected
Finances and disclosures
- Price:$370,000
- Price per sq. ft.:$150.41
- Tax amount:$1,824 (2023)
New listings near 451 Worsley Way
- New
 $260,000Active3 beds 2 baths1,453 sq. ft.
$260,000Active3 beds 2 baths1,453 sq. ft.104 Sycamore Drive, Jacksonville, NC 28546
MLS# 100525457Listed by: ANCHOR & CO. OF EASTERN NORTH CAROLINA - New
 $309,900Active4 beds 3 baths1,713 sq. ft.
$309,900Active4 beds 3 baths1,713 sq. ft.4029 Hunters Trail, Jacksonville, NC 28546
MLS# 100525439Listed by: CAROLINA REAL ESTATE GROUP - New
 $465,000Active4 beds 4 baths2,915 sq. ft.
$465,000Active4 beds 4 baths2,915 sq. ft.301 Daisy Court, Jacksonville, NC 28540
MLS# 100525386Listed by: COLDWELL BANKER SEA COAST ADVANTAGE - New
 $370,000Active4 beds 3 baths2,659 sq. ft.
$370,000Active4 beds 3 baths2,659 sq. ft.1000 Ferry Spring Lane, Jacksonville, NC 28546
MLS# 100525364Listed by: ANCHOR & CO. OF EASTERN NORTH CAROLINA - New
 $370,000Active4 beds 3 baths2,341 sq. ft.
$370,000Active4 beds 3 baths2,341 sq. ft.526 New Hanover Trail, Jacksonville, NC 28546
MLS# 100525353Listed by: COLDWELL BANKER SEA COAST ADVANTAGE - New
 $319,900Active3 beds 2 baths1,961 sq. ft.
$319,900Active3 beds 2 baths1,961 sq. ft.609 Carat Court, Jacksonville, NC 28546
MLS# 100525351Listed by: EXP REALTY - New
 $365,000Active4 beds 3 baths2,160 sq. ft.
$365,000Active4 beds 3 baths2,160 sq. ft.603 Weeping Willow Lane, Jacksonville, NC 28540
MLS# 100525293Listed by: COLDWELL BANKER SEA COAST ADVANTAGE-HAMPSTEAD - New
 $295,000Active4 beds 3 baths1,924 sq. ft.
$295,000Active4 beds 3 baths1,924 sq. ft.108 Chestnut Court, Jacksonville, NC 28546
MLS# 100525302Listed by: LPT REALTY - New
 $510,000Active4 beds 5 baths3,804 sq. ft.
$510,000Active4 beds 5 baths3,804 sq. ft.2215 Perry Drive, Jacksonville, NC 28546
MLS# 100525231Listed by: HOMECOIN.COM - New
 $315,000Active4 beds 3 baths1,989 sq. ft.
$315,000Active4 beds 3 baths1,989 sq. ft.110 Thorn Tree Court, Jacksonville, NC 28540
MLS# 100525204Listed by: COLDWELL BANKER SEA COAST ADVANTAGE-HAMPSTEAD

